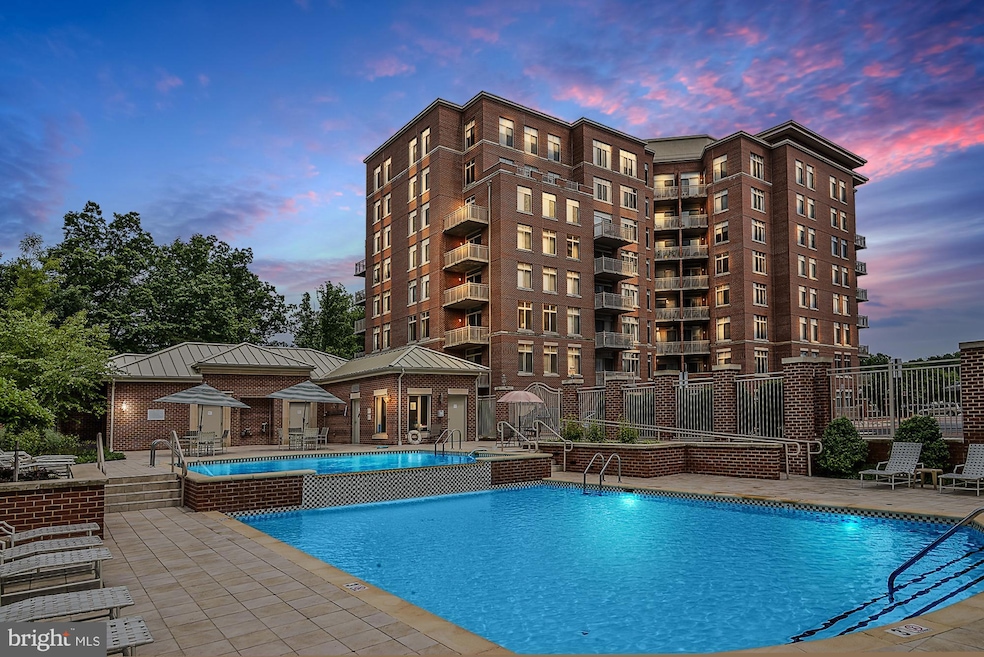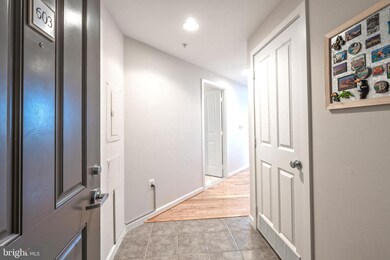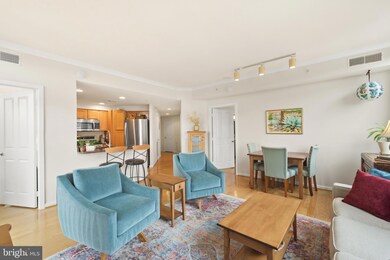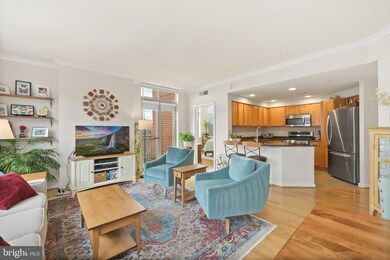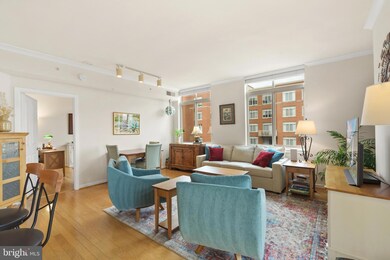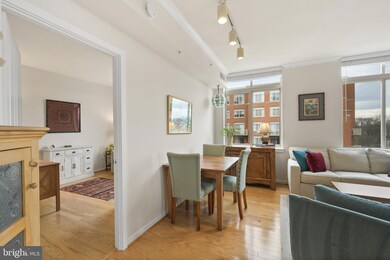
Elan East Market Condominiums 4480 Market Commons Dr Unit 603 Fairfax, VA 22033
Fair Lakes NeighborhoodHighlights
- Fitness Center
- Open Floorplan
- Wood Flooring
- Johnson Middle School Rated A
- Contemporary Architecture
- Upgraded Countertops
About This Home
As of April 2025Discover the epitome of sophisticated urban living in this stunning and expansive corner unit, ideally situated just steps away from Whole Foods. This condo is designed for luxurious comfort with 2 generously sized bedrooms and 2 updated bathrooms. Revel in the elegance of hardwood floors that seamlessly flow throughout the space. The heart of this home is undoubtedly the gourmet kitchen, boasting exquisite granite countertops, and brand-new stainless steel appliances. The kitchen island serves as the perfect focal point, uniting the kitchen with the bright and airy living area. Enjoy the luxury of walk-in closets, providing ample storage and organization options. Your vehicles are well-accommodated with two secure garage parking spaces. Living in this prime location offers an exceptional lifestyle with endless entertainment, dining, and shopping possibilities at your doorstep. Enhance your wellbeing with onsite amenities, including a fitness center, a party room, a two-level pool for ultimate relaxation, and court for both pickle ball or basketball enthusiasts. Conduct business effortlessly from the community business center. The condo fee includes both water and gas, ensuring peace of mind for homeowners. This unbeatable location adds a convenience element with a shuttle service to the metro and offers rapid access to major routes such as I-66, Dulles, Fairfax County Parkway, Rt 50, and Rt 29, connecting you effortlessly to the wider city area. This residence isn't just a home; it's a lifestyle statement, waiting for you to experience it.
Property Details
Home Type
- Condominium
Est. Annual Taxes
- $3,863
Year Built
- Built in 2007
Lot Details
- Backs To Open Common Area
- Property is in excellent condition
HOA Fees
- $535 Monthly HOA Fees
Parking
- Assigned parking located at #148 & 149
- Rear-Facing Garage
- Garage Door Opener
- Parking Space Conveys
- Secure Parking
Home Design
- Contemporary Architecture
- Brick Exterior Construction
Interior Spaces
- 1,078 Sq Ft Home
- Property has 1 Level
- Open Floorplan
- Ceiling height of 9 feet or more
- Recessed Lighting
- Window Treatments
- Sliding Doors
- Six Panel Doors
- Combination Dining and Living Room
- Stacked Washer and Dryer
Kitchen
- Breakfast Area or Nook
- Stove
- Microwave
- Ice Maker
- Dishwasher
- Upgraded Countertops
- Disposal
Flooring
- Wood
- Ceramic Tile
Bedrooms and Bathrooms
- 2 Main Level Bedrooms
- En-Suite Primary Bedroom
- En-Suite Bathroom
- 2 Full Bathrooms
Utilities
- Central Air
- Heat Pump System
- Electric Water Heater
Additional Features
- Accessible Elevator Installed
Listing and Financial Details
- Assessor Parcel Number 0552 24020603
Community Details
Overview
- Association fees include exterior building maintenance, management, insurance, pool(s), reserve funds, sewer, snow removal, trash, water
- Mid-Rise Condominium
- Elan At East Market Subdivision, Lyon Ll Floorplan
- Elan At East Mar Community
Amenities
- Common Area
- Party Room
Recreation
Pet Policy
- Limit on the number of pets
- Pet Size Limit
- Dogs and Cats Allowed
Map
About Elan East Market Condominiums
Home Values in the Area
Average Home Value in this Area
Property History
| Date | Event | Price | Change | Sq Ft Price |
|---|---|---|---|---|
| 04/17/2025 04/17/25 | Sold | $574,000 | 0.0% | $532 / Sq Ft |
| 03/28/2025 03/28/25 | Pending | -- | -- | -- |
| 03/22/2025 03/22/25 | Price Changed | $574,000 | -1.0% | $532 / Sq Ft |
| 02/28/2025 02/28/25 | For Sale | $580,000 | +41.5% | $538 / Sq Ft |
| 05/15/2018 05/15/18 | Sold | $410,000 | 0.0% | $380 / Sq Ft |
| 03/20/2018 03/20/18 | Pending | -- | -- | -- |
| 03/15/2018 03/15/18 | For Sale | $409,900 | -- | $380 / Sq Ft |
Tax History
| Year | Tax Paid | Tax Assessment Tax Assessment Total Assessment is a certain percentage of the fair market value that is determined by local assessors to be the total taxable value of land and additions on the property. | Land | Improvement |
|---|---|---|---|---|
| 2024 | $5,208 | $449,540 | $90,000 | $359,540 |
| 2023 | $4,697 | $416,240 | $83,000 | $333,240 |
| 2022 | $4,666 | $408,080 | $82,000 | $326,080 |
| 2021 | $4,434 | $377,850 | $76,000 | $301,850 |
| 2020 | $4,472 | $377,850 | $76,000 | $301,850 |
| 2019 | $4,299 | $363,240 | $73,000 | $290,240 |
| 2018 | $3,941 | $342,680 | $69,000 | $273,680 |
| 2017 | $3,863 | $332,710 | $67,000 | $265,710 |
| 2016 | $3,816 | $329,420 | $66,000 | $263,420 |
| 2015 | $3,676 | $329,420 | $66,000 | $263,420 |
| 2014 | $3,781 | $339,570 | $68,000 | $271,570 |
Deed History
| Date | Type | Sale Price | Title Company |
|---|---|---|---|
| Interfamily Deed Transfer | -- | None Available | |
| Deed | $410,000 | Provident Title & Escrow Llc |
Similar Homes in Fairfax, VA
Source: Bright MLS
MLS Number: VAFX2223846
APN: 0552-24020603
- 4480 Market Commons Dr Unit 505
- 4490 Market Commons Dr Unit 105
- 4490 Market Commons Dr Unit 202
- 4475A Beacon Grove Cir Unit 805A
- 05 Fair Lakes Ct
- 04 Fair Lakes Ct
- 03 Fair Lakes Ct
- 02 Fair Lakes Ct
- 01 Fair Lakes Ct
- 00 Fair Lakes Ct
- 4393 Denfeld Trail
- 4320 Cannon Ridge Ct Unit C
- 4320U Cannon Ridge Ct Unit 67
- 4215 Mozart Brigade Ln Unit 32
- 12451 Hayes Ct Unit 201
- 4332 Sutler Hill Square
- 4326 Sutler Hill Square
- 12241 Fairfield House Dr Unit 303B
- 12229 Fairfield House Dr Unit 203A
- 12655 Fair Crest Ct Unit 93-301
