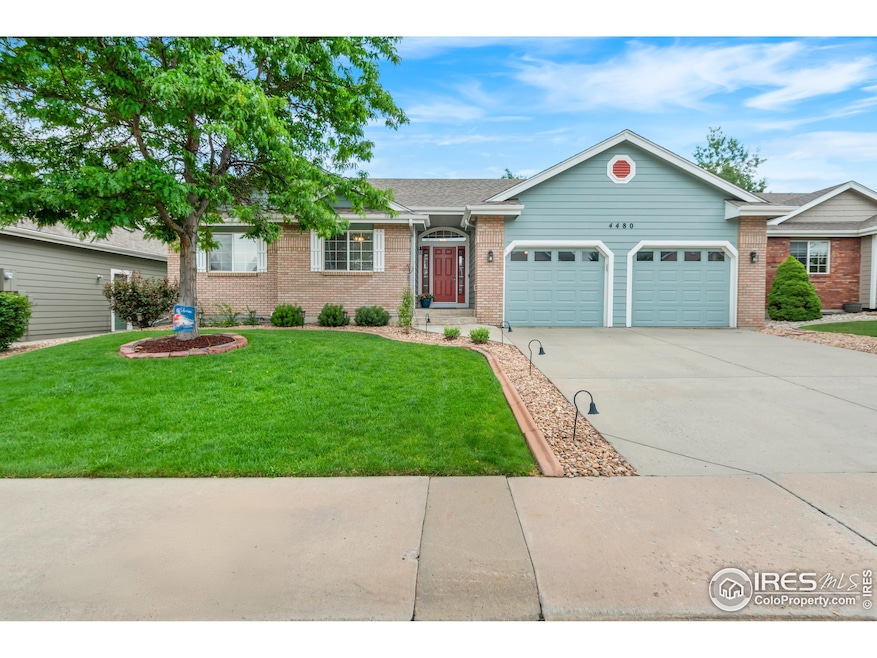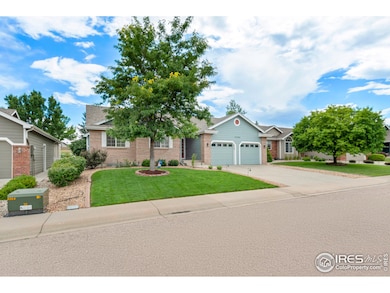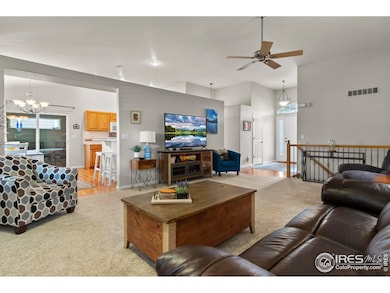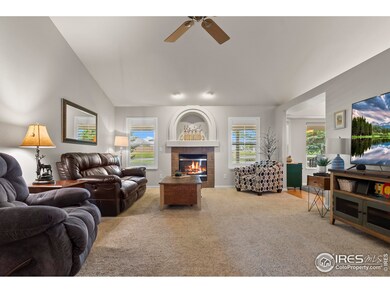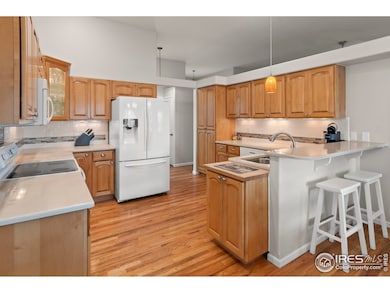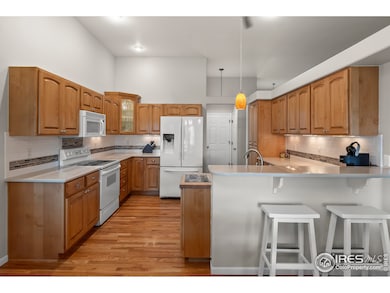
4480 Pika Dr Loveland, CO 80537
Highlights
- Spa
- Deck
- Multiple Fireplaces
- Mountain View
- Contemporary Architecture
- Cathedral Ceiling
About This Home
As of October 2024Back on the market at no fault to seller, as their buyers home sale fell through. Welcome home to 4480 Pika Dr nestled in Mariana Butte, a golf course community. This 4 bed/3 bath home has shows pride of ownership the moment you enter the door. The bright entryway leads you straight into a large living room with vaulted ceilings, neutral paint, plantation shutters and a gas fireplace for chilly Colorado evenings. An eat in kitchen sits conveniently next to the living room, and boasts quartz counters, hard wood floors, under cabinet lighting, and pull out drawers in several of the many cabinets. The primary suite is situated privately on the opposite side of the main floor. With vaulted ceilings, plantation shutters, large walk in closet and 5 piece en suite, complete with dual sinks, updated walk in shower with bench and large soaking tub. 2 additional bedrooms (1 with built ins perfect for an office) and laundry complete the main floor. The basement has that true Colorado feel, with a second fireplace, and natural wood trim, doors and finishes. A large family room, full bath, huge bedroom perfect for guests, and tons of storage complete this space. If you want bragging rights with your back porch this one is the one!! The trex deck/porch starts off the kitchen, with a covered area perfect for grilling or rainy days and stretches along the entire backside of the home. After a long day enjoy the hot tub and views of the snow capped mountains. A 3 car tandem garage completes this space. This home has a newer roof, furnace, a/c and hot water heater. Close to trails, lakes, and a short drive up to Rocky Mountain National Park.
Home Details
Home Type
- Single Family
Est. Annual Taxes
- $2,713
Year Built
- Built in 2002
Lot Details
- 6,500 Sq Ft Lot
- Southern Exposure
- North Facing Home
- Vinyl Fence
- Sprinkler System
- Property is zoned P-8
HOA Fees
- $65 Monthly HOA Fees
Parking
- 3 Car Attached Garage
- Tandem Parking
- Garage Door Opener
Home Design
- Contemporary Architecture
- Brick Veneer
- Wood Frame Construction
- Composition Roof
Interior Spaces
- 2,344 Sq Ft Home
- 1-Story Property
- Cathedral Ceiling
- Ceiling Fan
- Skylights
- Multiple Fireplaces
- Electric Fireplace
- Double Pane Windows
- Window Treatments
- Bay Window
- Family Room
- Mountain Views
- Basement Fills Entire Space Under The House
- Radon Detector
Kitchen
- Eat-In Kitchen
- Electric Oven or Range
- Self-Cleaning Oven
- Microwave
- Dishwasher
- Disposal
Flooring
- Wood
- Carpet
Bedrooms and Bathrooms
- 4 Bedrooms
- Walk-In Closet
- 3 Full Bathrooms
- Primary bathroom on main floor
- Bidet
- Walk-in Shower
Laundry
- Laundry on main level
- Washer and Dryer Hookup
Eco-Friendly Details
- Energy-Efficient HVAC
- Energy-Efficient Thermostat
Outdoor Features
- Spa
- Deck
- Patio
- Exterior Lighting
Schools
- Namaqua Elementary School
- Clark Middle School
- Thompson Valley High School
Utilities
- Forced Air Heating and Cooling System
- Cable TV Available
Additional Features
- Low Pile Carpeting
- Property is near a golf course
Listing and Financial Details
- Assessor Parcel Number R1562967
Community Details
Overview
- Association fees include management
- Mariana Butte Pud Subdivision
Recreation
- Community Playground
- Park
Map
Home Values in the Area
Average Home Value in this Area
Property History
| Date | Event | Price | Change | Sq Ft Price |
|---|---|---|---|---|
| 10/04/2024 10/04/24 | Sold | $587,500 | 0.0% | $251 / Sq Ft |
| 08/30/2024 08/30/24 | For Sale | $587,500 | -- | $251 / Sq Ft |
Tax History
| Year | Tax Paid | Tax Assessment Tax Assessment Total Assessment is a certain percentage of the fair market value that is determined by local assessors to be the total taxable value of land and additions on the property. | Land | Improvement |
|---|---|---|---|---|
| 2025 | $2,713 | $38,934 | $3,176 | $35,758 |
| 2024 | $2,713 | $38,934 | $3,176 | $35,758 |
| 2022 | $2,344 | $29,461 | $3,294 | $26,167 |
| 2021 | $2,409 | $30,309 | $3,389 | $26,920 |
| 2020 | $1,689 | $28,393 | $3,389 | $25,004 |
| 2019 | $1,661 | $28,393 | $3,389 | $25,004 |
| 2018 | $2,121 | $25,776 | $3,413 | $22,363 |
| 2017 | $1,827 | $25,776 | $3,413 | $22,363 |
| 2016 | $1,724 | $23,506 | $3,773 | $19,733 |
| 2015 | $1,710 | $23,500 | $3,770 | $19,730 |
| 2014 | $1,554 | $20,660 | $3,770 | $16,890 |
Mortgage History
| Date | Status | Loan Amount | Loan Type |
|---|---|---|---|
| Open | $292,500 | New Conventional | |
| Previous Owner | $95,000 | Credit Line Revolving | |
| Previous Owner | $70,000 | Credit Line Revolving | |
| Previous Owner | $50,000 | Credit Line Revolving | |
| Previous Owner | $338,400 | New Conventional | |
| Previous Owner | $76,275 | New Conventional | |
| Previous Owner | $100,000 | Credit Line Revolving | |
| Previous Owner | $25,000 | Credit Line Revolving | |
| Previous Owner | $150,700 | Unknown | |
| Previous Owner | $100,000 | No Value Available |
Deed History
| Date | Type | Sale Price | Title Company |
|---|---|---|---|
| Special Warranty Deed | $587,500 | Fntc | |
| Warranty Deed | $423,000 | Fidelity National Title | |
| Interfamily Deed Transfer | -- | -- | |
| Warranty Deed | $263,900 | Chicago Title Co |
Similar Homes in the area
Source: IRES MLS
MLS Number: 1017623
APN: 95174-28-014
- 4321 Martinson Dr
- 4311 Bluffview Dr
- 4532 Foothills Dr
- 368 Blackstone Cir
- 263 Rossum Dr
- 4667 Foothills Dr
- 414 Mariana Pointe Ct
- 461 Scenic Dr
- 4953 W 1st St
- 4058 Don Fox Cir
- 5053 W County Road 20
- 225 Medina Ct
- 265 Medina Ct
- 219 Medina Ct
- 5072 Saint Andrews Dr
- 835 Rossum Dr
- 375 Tiabi Ct
- 3631 Angora Dr
- 148 Tiabi Dr
- 372 Tacanecy Dr
