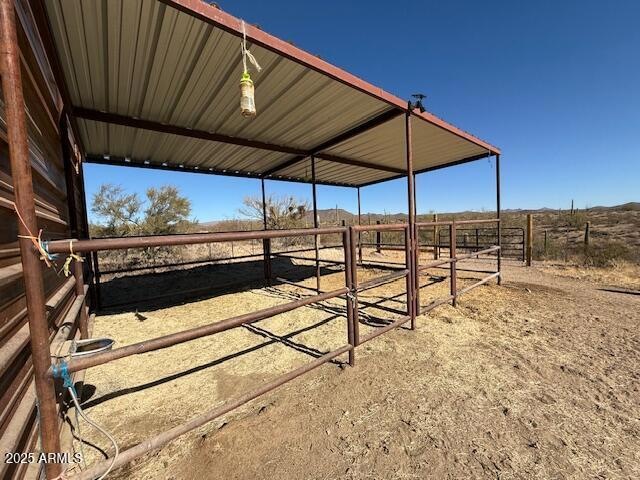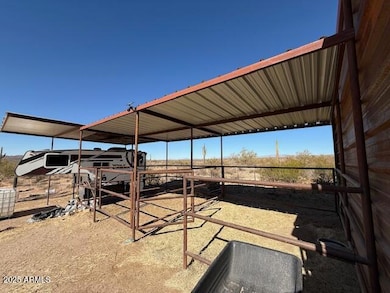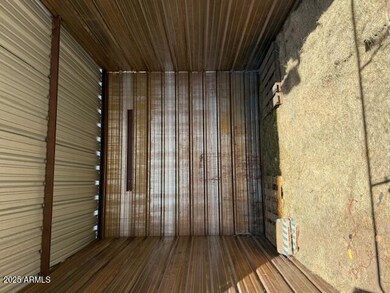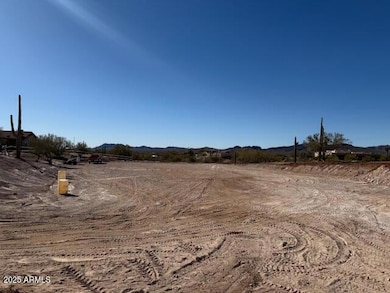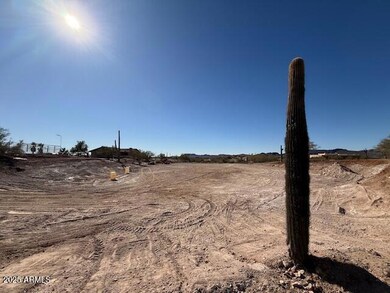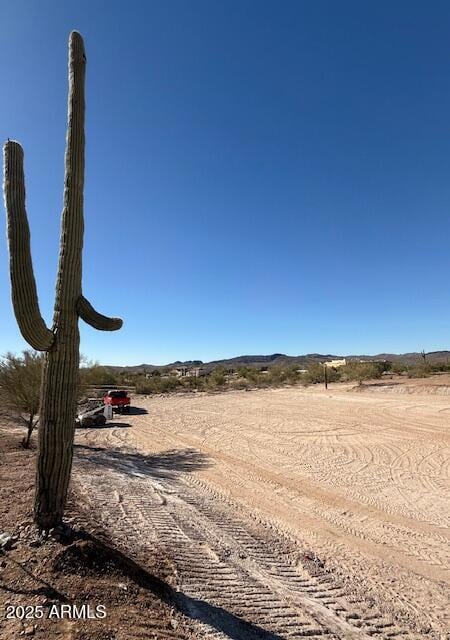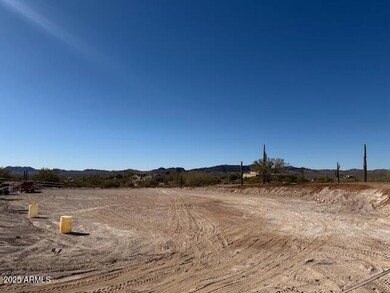
44809 Saguaro Blossom Ln Morristown, AZ 85342
Highlights
- Arena
- RV Hookup
- Mountain View
- Heated Lap Pool
- 5.15 Acre Lot
- Family Room with Fireplace
About This Home
As of February 2025Approx 125x240 ARENA ready for Pipe install. Custom Hay shed fits a full squeeze of hay! 4 Stalls*Adjoins thousands of Acres of State Land* Custom Ranch Home w Exceptional Privacy & Sunsational Views on 5 Acres. This Beautiful Home exhibits the distinctive culture of Sonoran Desert Living. Natural Granite, Wood, Stone & Tile Features Throughout. 2 Beehive Fireplaces, Original custom accents & upgrades- too numerous to mention. *Outdoor Entertainment Area *lighted/heated/cooled SWIM SPA*Gas Firepit*Enclosed Front, Back & Side Courtyard +No Climb Fencing w/small grid snake barrier. Custom Lighting, Rim Rock Bar & Grill. RV Full Hook-Up* RV Camp spaces*Circular Drive* Room to park trailers*Endless Adventures of Camping, Hiking, Biking, Riding & Gold Mining are yours!
Last Agent to Sell the Property
My Home Group Real Estate Brokerage Phone: 928-231-6262 License #SA688600000

Last Buyer's Agent
My Home Group Real Estate Brokerage Phone: 928-231-6262 License #SA688600000

Home Details
Home Type
- Single Family
Est. Annual Taxes
- $2,048
Year Built
- Built in 1982
Lot Details
- 5.15 Acre Lot
- Desert faces the front and back of the property
- Block Wall Fence
- Wire Fence
- Backyard Sprinklers
- Private Yard
Parking
- 2 Car Direct Access Garage
- RV Hookup
Home Design
- Designed by Custom Architects
- Tile Roof
- Stone Exterior Construction
Interior Spaces
- 1,730 Sq Ft Home
- 1-Story Property
- Ceiling Fan
- Wood Frame Window
- Family Room with Fireplace
- 2 Fireplaces
- Mountain Views
Kitchen
- Kitchen Updated in 2022
- Eat-In Kitchen
- Granite Countertops
Flooring
- Floors Updated in 2022
- Carpet
- Tile
Bedrooms and Bathrooms
- 2 Bedrooms
- Bathroom Updated in 2022
- Primary Bathroom is a Full Bathroom
- 1.5 Bathrooms
- Dual Vanity Sinks in Primary Bathroom
- Hydromassage or Jetted Bathtub
Eco-Friendly Details
- ENERGY STAR Qualified Equipment for Heating
Pool
- Heated Lap Pool
- Heated Spa
Outdoor Features
- Covered patio or porch
- Outdoor Fireplace
- Fire Pit
- Gazebo
- Built-In Barbecue
Schools
- Morristown Elementary School
- Wickenburg High School
Horse Facilities and Amenities
- Horses Allowed On Property
- Horse Stalls
- Arena
Utilities
- Cooling System Updated in 2022
- Refrigerated Cooling System
- Heating unit installed on the ceiling
- Well
- Septic Tank
- High Speed Internet
Community Details
- No Home Owners Association
- Association fees include no fees
- Built by Custom
- Terry Hills Estates Subdivision, Custom Block Floorplan
Listing and Financial Details
- Tax Lot 18
- Assessor Parcel Number 503-23-031
Map
Home Values in the Area
Average Home Value in this Area
Property History
| Date | Event | Price | Change | Sq Ft Price |
|---|---|---|---|---|
| 02/13/2025 02/13/25 | Sold | $662,520 | -7.9% | $383 / Sq Ft |
| 01/17/2025 01/17/25 | Pending | -- | -- | -- |
| 01/07/2025 01/07/25 | For Sale | $719,000 | 0.0% | $416 / Sq Ft |
| 12/31/2024 12/31/24 | Pending | -- | -- | -- |
| 12/05/2024 12/05/24 | Price Changed | $719,000 | +5.0% | $416 / Sq Ft |
| 10/30/2024 10/30/24 | For Sale | $685,000 | +59.3% | $396 / Sq Ft |
| 03/11/2021 03/11/21 | Sold | $430,000 | -4.2% | $249 / Sq Ft |
| 01/28/2021 01/28/21 | Pending | -- | -- | -- |
| 12/08/2020 12/08/20 | For Sale | $448,900 | 0.0% | $259 / Sq Ft |
| 07/01/2015 07/01/15 | Rented | $950 | -4.5% | -- |
| 06/01/2015 06/01/15 | Under Contract | -- | -- | -- |
| 01/05/2015 01/05/15 | For Rent | $995 | +17.1% | -- |
| 03/20/2014 03/20/14 | Rented | $850 | 0.0% | -- |
| 03/04/2014 03/04/14 | Under Contract | -- | -- | -- |
| 02/07/2014 02/07/14 | For Rent | $850 | -- | -- |
Tax History
| Year | Tax Paid | Tax Assessment Tax Assessment Total Assessment is a certain percentage of the fair market value that is determined by local assessors to be the total taxable value of land and additions on the property. | Land | Improvement |
|---|---|---|---|---|
| 2025 | $2,048 | $27,297 | -- | -- |
| 2024 | $2,302 | $25,997 | -- | -- |
| 2023 | $2,302 | $34,860 | $6,970 | $27,890 |
| 2022 | $2,239 | $28,060 | $5,610 | $22,450 |
| 2021 | $2,206 | $27,670 | $5,530 | $22,140 |
| 2020 | $2,591 | $27,280 | $5,450 | $21,830 |
| 2019 | $2,366 | $26,350 | $5,270 | $21,080 |
| 2018 | $2,508 | $21,160 | $4,230 | $16,930 |
| 2017 | $2,453 | $20,180 | $4,030 | $16,150 |
| 2016 | $2,318 | $23,050 | $4,610 | $18,440 |
| 2015 | $2,234 | $22,710 | $4,540 | $18,170 |
Mortgage History
| Date | Status | Loan Amount | Loan Type |
|---|---|---|---|
| Previous Owner | $275,000 | New Conventional | |
| Previous Owner | $150,000 | New Conventional |
Deed History
| Date | Type | Sale Price | Title Company |
|---|---|---|---|
| Warranty Deed | $662,520 | Pioneer Title Agency | |
| Warranty Deed | $430,000 | Pioneer Title |
Similar Home in Morristown, AZ
Source: Arizona Regional Multiple Listing Service (ARMLS)
MLS Number: 6775655
APN: 503-23-031
- 43925 N Saguaro Blossom Ln
- 44025 N Us Hwy 60 --
- 44635 San Domingo Peak Trail
- XX N Japanese Garden Ct Unit K
- XX N Japanese Garden Ct Unit J
- XX N Japanese Garden Ct Unit H
- XX N Japanese Garden Ct Unit G
- 000xx Quiet Hills Dr
- 0 N Quiet Hills Dr Unit 6799413
- 46623 N Grand Ave
- 43513 N 261st Ave
- 28331 Rocking Horse Ln
- 25958 W Muirfield Dr
- 0 U S Highway 60 89 Unit 6831045
- 0 U S Highway 60 89 Unit 6588844
- 41238 N 260th Ave
- 41735 N 260th Ave
- 41014 N Highway 60 --
- 00XX N 253rd Ln
- 00XXX N Castle Hot Springs Rd
