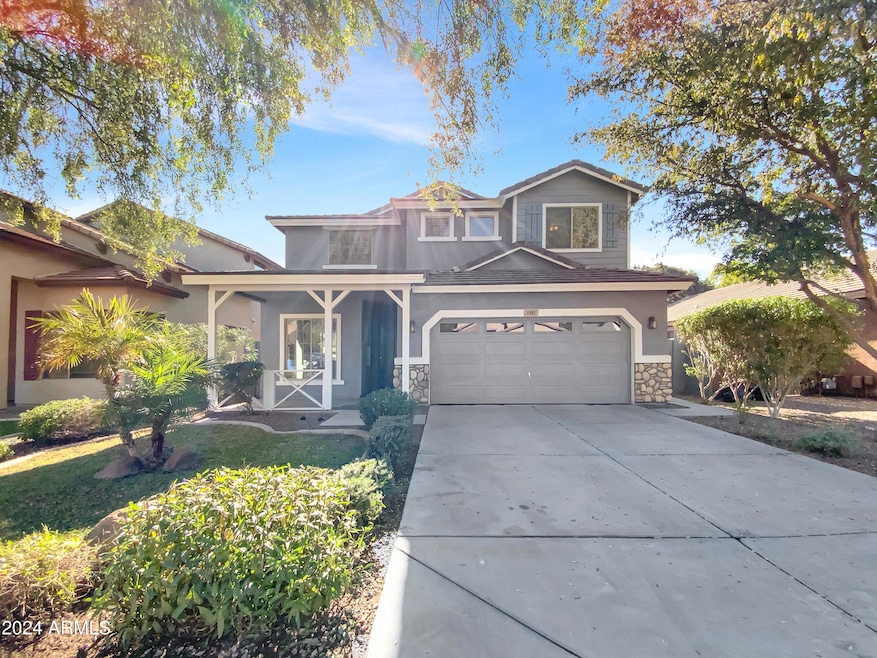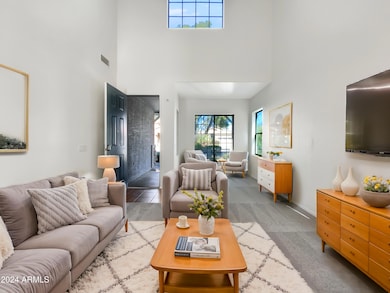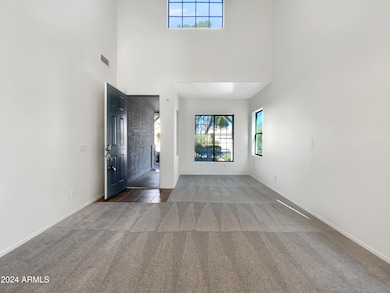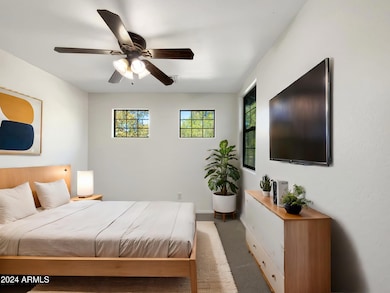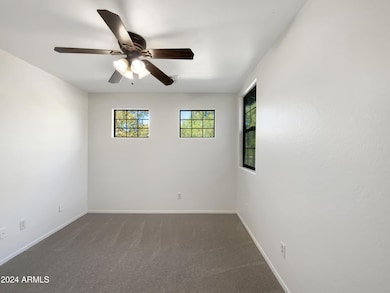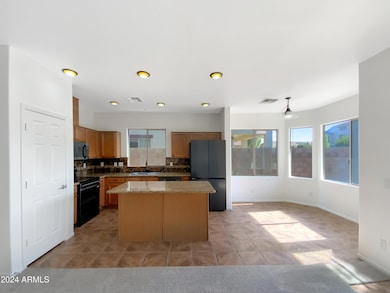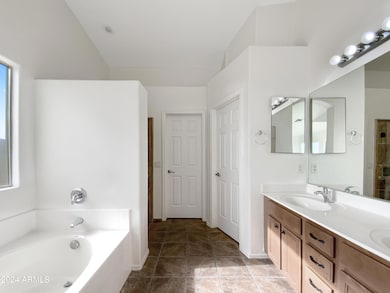
4481 E Sundance Ct Gilbert, AZ 85297
Power Ranch NeighborhoodEstimated payment $3,270/month
Highlights
- Clubhouse
- Granite Countertops
- Eat-In Kitchen
- Centennial Elementary School Rated A
- Community Pool
- Cooling Available
About This Home
Seller may consider buyer concessions if made in an offer. Welcome to this beautifully updated home. The interior is adorned with a fresh, neutral color paint scheme, and partial flooring replacement, creating a modern, clean feel. The kitchen boasts an accent backsplash and a center island. The primary bedroom offers a walk-in closet, while the primary bathroom features double sinks and a separate tub and shower for a spa-like experience. Outside, enjoy the covered patio overlooking a fenced-in backyard, perfect for privacy and relaxation. This home is a true gem waiting for its new owner.
Listing Agent
Opendoor Brokerage, LLC Brokerage Email: homes@opendoor.com License #BR586929000
Co-Listing Agent
Opendoor Brokerage, LLC Brokerage Email: homes@opendoor.com License #SA688589000
Open House Schedule
-
Thursday, April 24, 20258:00 am to 7:00 pm4/24/2025 8:00:00 AM +00:004/24/2025 7:00:00 PM +00:00Agent will not be present at open houseAdd to Calendar
-
Friday, April 25, 20258:00 am to 7:00 pm4/25/2025 8:00:00 AM +00:004/25/2025 7:00:00 PM +00:00Agent will not be present at open houseAdd to Calendar
Home Details
Home Type
- Single Family
Est. Annual Taxes
- $1,820
Year Built
- Built in 2004
Lot Details
- 5,774 Sq Ft Lot
- Block Wall Fence
- Grass Covered Lot
HOA Fees
- $116 Monthly HOA Fees
Parking
- 2 Car Garage
Home Design
- Wood Frame Construction
- Tile Roof
Interior Spaces
- 2,120 Sq Ft Home
- 2-Story Property
- Security System Owned
- Washer and Dryer Hookup
Kitchen
- Eat-In Kitchen
- Built-In Microwave
- Kitchen Island
- Granite Countertops
Flooring
- Carpet
- Tile
Bedrooms and Bathrooms
- 4 Bedrooms
- Primary Bathroom is a Full Bathroom
- 2.5 Bathrooms
- Bathtub With Separate Shower Stall
Schools
- Centennial Elementary School
- Sossaman Middle School
- Higley High School
Utilities
- Cooling Available
- Heating System Uses Natural Gas
Listing and Financial Details
- Tax Lot 249
- Assessor Parcel Number 313-06-249
Community Details
Overview
- Association fees include ground maintenance, trash
- Power Ranch Communit Association, Phone Number (480) 921-7500
- Power Ranch Neighborhood 5 Subdivision
Amenities
- Clubhouse
- Recreation Room
Recreation
- Community Pool
Map
Home Values in the Area
Average Home Value in this Area
Tax History
| Year | Tax Paid | Tax Assessment Tax Assessment Total Assessment is a certain percentage of the fair market value that is determined by local assessors to be the total taxable value of land and additions on the property. | Land | Improvement |
|---|---|---|---|---|
| 2025 | $1,820 | $22,990 | -- | -- |
| 2024 | $1,825 | $21,896 | -- | -- |
| 2023 | $1,825 | $38,360 | $7,670 | $30,690 |
| 2022 | $1,744 | $28,400 | $5,680 | $22,720 |
| 2021 | $1,797 | $26,060 | $5,210 | $20,850 |
| 2020 | $1,832 | $24,550 | $4,910 | $19,640 |
| 2019 | $1,774 | $22,030 | $4,400 | $17,630 |
| 2018 | $1,711 | $20,720 | $4,140 | $16,580 |
| 2017 | $1,649 | $19,260 | $3,850 | $15,410 |
| 2016 | $1,678 | $18,610 | $3,720 | $14,890 |
| 2015 | $1,464 | $17,920 | $3,580 | $14,340 |
Property History
| Date | Event | Price | Change | Sq Ft Price |
|---|---|---|---|---|
| 04/10/2025 04/10/25 | Price Changed | $538,000 | -1.1% | $254 / Sq Ft |
| 03/20/2025 03/20/25 | Price Changed | $544,000 | -1.1% | $257 / Sq Ft |
| 03/06/2025 03/06/25 | Price Changed | $550,000 | -1.1% | $259 / Sq Ft |
| 02/20/2025 02/20/25 | Price Changed | $556,000 | -2.1% | $262 / Sq Ft |
| 02/06/2025 02/06/25 | Price Changed | $568,000 | -0.4% | $268 / Sq Ft |
| 12/16/2024 12/16/24 | For Sale | $570,000 | +80.4% | $269 / Sq Ft |
| 08/23/2018 08/23/18 | Sold | $316,000 | 0.0% | $149 / Sq Ft |
| 07/11/2018 07/11/18 | Pending | -- | -- | -- |
| 07/05/2018 07/05/18 | Price Changed | $316,000 | -0.6% | $149 / Sq Ft |
| 06/22/2018 06/22/18 | Price Changed | $318,000 | -1.8% | $150 / Sq Ft |
| 06/14/2018 06/14/18 | For Sale | $323,900 | -- | $153 / Sq Ft |
Deed History
| Date | Type | Sale Price | Title Company |
|---|---|---|---|
| Warranty Deed | $493,400 | Os National | |
| Warranty Deed | $493,400 | Os National | |
| Warranty Deed | $316,000 | Fidelity National Title Agen | |
| Warranty Deed | -- | Magnus Title Agency | |
| Warranty Deed | $224,910 | Title Security Agency Of Az | |
| Quit Claim Deed | -- | -- | |
| Special Warranty Deed | $197,044 | First American Title Ins Co |
Mortgage History
| Date | Status | Loan Amount | Loan Type |
|---|---|---|---|
| Previous Owner | $385,000 | New Conventional | |
| Previous Owner | $286,900 | New Conventional | |
| Previous Owner | $284,400 | New Conventional | |
| Previous Owner | $246,400 | Unknown | |
| Previous Owner | $61,600 | Credit Line Revolving | |
| Previous Owner | $43,000 | Credit Line Revolving | |
| Previous Owner | $267,000 | Purchase Money Mortgage | |
| Previous Owner | $35,000 | Credit Line Revolving | |
| Previous Owner | $235,000 | Purchase Money Mortgage | |
| Previous Owner | $157,600 | New Conventional | |
| Closed | $39,400 | No Value Available |
Similar Homes in the area
Source: Arizona Regional Multiple Listing Service (ARMLS)
MLS Number: 6794818
APN: 313-06-249
- 4053 S Skyline Ct
- 4072 S Skyline Ct
- 3890 S Star Canyon Dr
- 4486 E Cloudburst Ct
- 4091 S Dew Drop Ct
- 3828 S Vineyard Ave
- 3799 S Skyline Dr
- 4251 E Sundance Ave
- 3781 S Pablo Pass Dr
- 4229 E Seasons Cir
- 4255 E Cloudburst Ct
- 4646 E Maplewood St
- 3759 S Dew Drop Ln
- 4119 E Sundance Ave
- 4140 E Sundance Ave
- 18456 E Superstition Dr
- 4763 E Red Oak Ln Unit 102
- 4495 E Woodside Way
- 4718 E Thunderheart Trail Unit 103
- 4752 E Portola Valley Dr Unit 103
