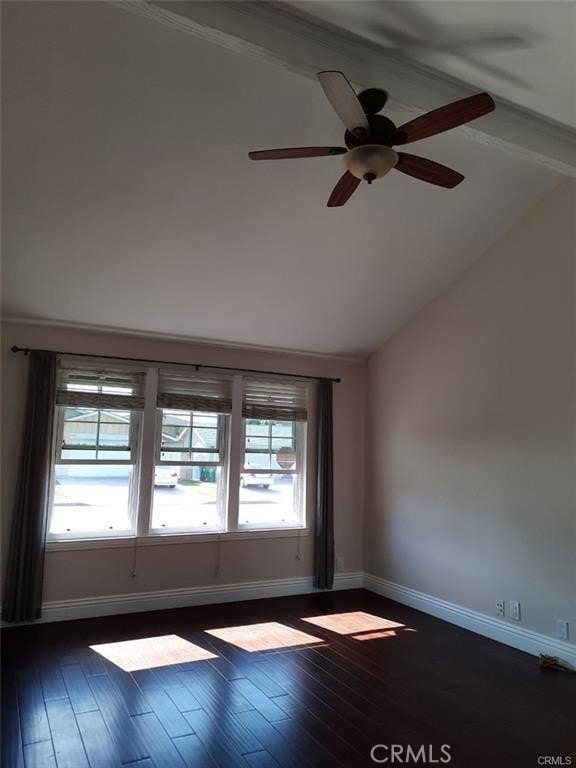4481 Wyngate Cir Irvine, CA 92604
Walnut NeighborhoodHighlights
- Primary Bedroom Suite
- Main Floor Bedroom
- 2 Car Attached Garage
- Greentree Elementary School Rated A
- No HOA
- Walk-In Closet
About This Home
The Greentree neighborhood 1660 square foot 4 bedrooms 2 baths and 2 car attached direct access garage home. One level detached house on a Cul de Sac. All bedrooms are to the rear f the home. Direct access to attached two car garage with laundry hookups. This is a great custom home. Beautiful open kitchen with skylights and granite counters. Custom kitchen cabinets with roll out drawers with Island. Stainless steel appliances with convection oven. New recessed LED lighting and new custom paint inside the home. Kitchen and bathrooms are tile floors. Wood or gas burning fireplace in the dining/kitchen area. Extra large master suite has walk in closet & master bath with dual vanity sinks, extra heater, and walk in shower with custom swing door. Two dual pane sliding patio doors leading to the backyard and patio with new insulated patio cover. Nice yard with additional shed and vinyl fencing. Bright and open home with dual pane windows & large baseboard throughout the home. Two car garage with direct access into the home. Amenities include playground, park, sport courts & picnic areas. Conveniently located near dining & shopping & just a short walk to a top-rated school. Very close to shopping, parks and schools and I-5 & 55 freeways. Garage has been newly remodeled with new water heater has been installed and best epoxy coated garage floor.
Open House Schedule
-
Tuesday, April 29, 20253:00 to 5:00 pm4/29/2025 3:00:00 PM +00:004/29/2025 5:00:00 PM +00:00Current Tenant will be there and open the door.Add to Calendar
-
Wednesday, April 30, 20253:00 to 5:00 pm4/30/2025 3:00:00 PM +00:004/30/2025 5:00:00 PM +00:00Current Tenant will be there and open the door.Add to Calendar
Home Details
Home Type
- Single Family
Est. Annual Taxes
- $10,989
Year Built
- Built in 1971
Lot Details
- 5,000 Sq Ft Lot
- Density is up to 1 Unit/Acre
Parking
- 2 Car Attached Garage
Interior Spaces
- 1,660 Sq Ft Home
- 1-Story Property
- Wood Burning Fireplace
- Gas Fireplace
- Dining Room with Fireplace
Bedrooms and Bathrooms
- 4 Main Level Bedrooms
- Primary Bedroom Suite
- Walk-In Closet
- 2 Full Bathrooms
Laundry
- Laundry Room
- Laundry in Garage
- Washer and Gas Dryer Hookup
Utilities
- Central Heating and Cooling System
- Sewer on Bond
Listing and Financial Details
- Security Deposit $4,500
- 12-Month Minimum Lease Term
- Available 5/7/25
- Tax Lot 58
- Tax Tract Number 7213
- Assessor Parcel Number 44908461
Community Details
Overview
- No Home Owners Association
- El Camino Glen Subdivision
Pet Policy
- Limit on the number of pets
- Pet Size Limit
- Pet Deposit $500
- Dogs Allowed
Map
Source: California Regional Multiple Listing Service (CRMLS)
MLS Number: PW25080406
APN: 449-084-61
- 4461 Ranchgrove Dr
- 14861 Gainford Cir
- 4311 Pioneer St
- 14951 Gainford Cir
- 14912 Burnham Cir
- 14901 Waverly Ln
- 5 Hartford Unit 36
- 18 Heritage
- 4942 Flagstar Cir
- 14911 Dusk St
- 14 Snowberry Unit 27
- 103 Remington Unit 324
- 342 Monroe
- 23 Golden Glen St Unit 66
- 175 Huntington
- 54 Oval Rd Unit 3
- 44 Elksford Ave Unit 3
- 5 Fremont
- 18 Remington
- 84 Remington







