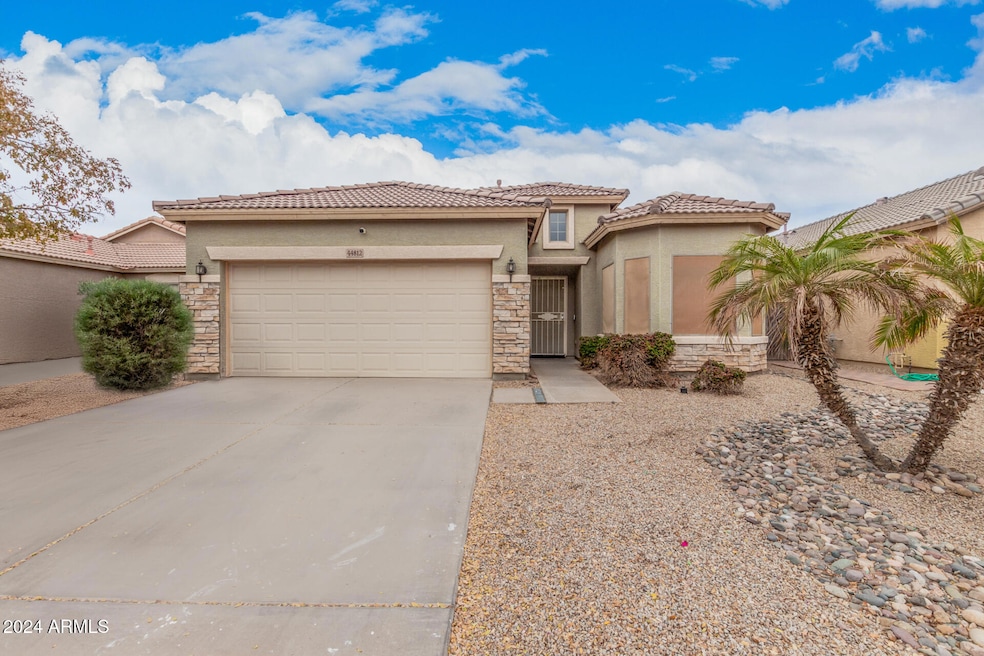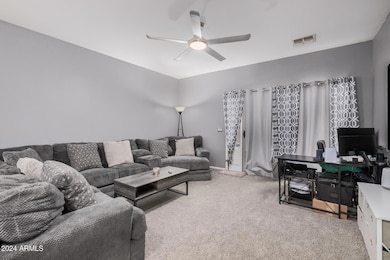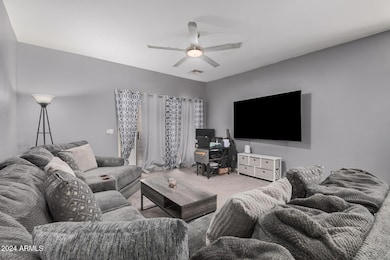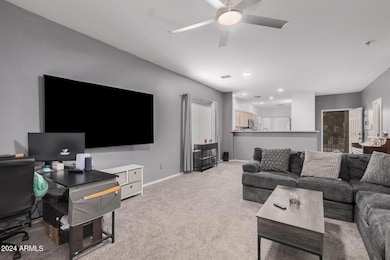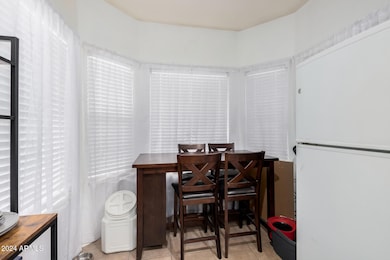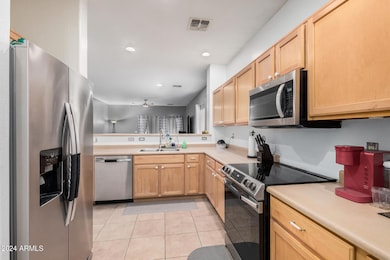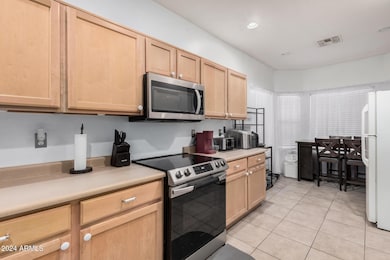
44812 W Portabello Rd Maricopa, AZ 85139
Estimated payment $1,870/month
Highlights
- Vaulted Ceiling
- Dual Vanity Sinks in Primary Bathroom
- Community Playground
- Eat-In Kitchen
- Cooling Available
- No Interior Steps
About This Home
Discover this charming home in the highly desired Acacia Crossing community, offering a prime location near shopping, and restaurants. Step inside to find a spacious great room perfect for relaxing or entertaining. The breakfast bar seamlessly connects the kitchen, while the sunny nook in the front creates the perfect spot for casual dining or a home office. Enjoy Arizona's beautiful weather on the large covered patio—ideal for hosting gatherings or unwinding with your morning coffee. Additional highlights include inside laundry for added convenience and a well-designed floor plan for comfortable living. Residents of Acacia Crossing enjoy park areas and playgrounds. Plus, basic TV is included in the HOA! Don't miss out on this amazing opportunity in a highly sought-after neighborhood!
Listing Agent
Hai Bigelow
Redfin Corporation License #SA559566000

Home Details
Home Type
- Single Family
Est. Annual Taxes
- $1,401
Year Built
- Built in 2004
Lot Details
- 5,023 Sq Ft Lot
- Desert faces the front of the property
- Block Wall Fence
HOA Fees
- $84 Monthly HOA Fees
Parking
- 2 Car Garage
Home Design
- Wood Frame Construction
- Tile Roof
- Stucco
Interior Spaces
- 1,515 Sq Ft Home
- 1-Story Property
- Vaulted Ceiling
Kitchen
- Eat-In Kitchen
- Built-In Microwave
Flooring
- Carpet
- Tile
Bedrooms and Bathrooms
- 3 Bedrooms
- Primary Bathroom is a Full Bathroom
- 2 Bathrooms
- Dual Vanity Sinks in Primary Bathroom
Accessible Home Design
- No Interior Steps
Schools
- Butterfield Elementary School
- Maricopa Wells Middle School
- Maricopa High School
Utilities
- Cooling Available
- Heating System Uses Natural Gas
Listing and Financial Details
- Tax Lot 43
- Assessor Parcel Number 512-30-263
Community Details
Overview
- Association fees include ground maintenance
- City Property Mgmt Association, Phone Number (602) 437-4777
- Built by Greystone Homes
- Acacia Crossings Parcel 3 Subdivision
Recreation
- Community Playground
Map
Home Values in the Area
Average Home Value in this Area
Tax History
| Year | Tax Paid | Tax Assessment Tax Assessment Total Assessment is a certain percentage of the fair market value that is determined by local assessors to be the total taxable value of land and additions on the property. | Land | Improvement |
|---|---|---|---|---|
| 2025 | $1,401 | $20,796 | -- | -- |
| 2024 | $1,538 | $25,666 | -- | -- |
| 2023 | $1,365 | $16,900 | $1,568 | $15,332 |
| 2022 | $1,538 | $13,492 | $1,568 | $11,924 |
| 2021 | $2,065 | $12,378 | $0 | $0 |
| 2020 | $1,974 | $12,261 | $0 | $0 |
| 2019 | $1,827 | $11,162 | $0 | $0 |
| 2018 | $1,791 | $10,464 | $0 | $0 |
| 2017 | $1,750 | $10,568 | $0 | $0 |
| 2016 | $1,141 | $10,785 | $1,250 | $9,535 |
| 2014 | $1,090 | $6,997 | $1,000 | $5,997 |
Property History
| Date | Event | Price | Change | Sq Ft Price |
|---|---|---|---|---|
| 04/11/2025 04/11/25 | Price Changed | $299,000 | -6.6% | $197 / Sq Ft |
| 01/03/2025 01/03/25 | For Sale | $320,000 | 0.0% | $211 / Sq Ft |
| 12/30/2021 12/30/21 | Sold | $320,000 | 0.0% | $211 / Sq Ft |
| 12/01/2021 12/01/21 | Pending | -- | -- | -- |
| 11/09/2021 11/09/21 | For Sale | $319,900 | +122.2% | $211 / Sq Ft |
| 04/25/2017 04/25/17 | Sold | $144,000 | -3.9% | $95 / Sq Ft |
| 03/08/2017 03/08/17 | Pending | -- | -- | -- |
| 01/23/2017 01/23/17 | Price Changed | $149,900 | -3.3% | $99 / Sq Ft |
| 01/03/2017 01/03/17 | For Sale | $155,000 | 0.0% | $102 / Sq Ft |
| 03/05/2015 03/05/15 | Rented | $865 | 0.0% | -- |
| 02/14/2015 02/14/15 | Under Contract | -- | -- | -- |
| 01/20/2015 01/20/15 | For Rent | $865 | +19.3% | -- |
| 02/11/2012 02/11/12 | Rented | $725 | -19.0% | -- |
| 02/03/2012 02/03/12 | Under Contract | -- | -- | -- |
| 12/22/2011 12/22/11 | For Rent | $895 | -- | -- |
Deed History
| Date | Type | Sale Price | Title Company |
|---|---|---|---|
| Warranty Deed | $320,000 | Security Title Agency Inc | |
| Interfamily Deed Transfer | -- | Security Title Agency Inc | |
| Warranty Deed | -- | Great American Title Agency | |
| Warranty Deed | $144,000 | Great American Title Co | |
| Warranty Deed | $250,000 | Security Title Agency Inc | |
| Corporate Deed | $132,350 | North American Title Co | |
| Cash Sale Deed | $959,721 | First American Title |
Mortgage History
| Date | Status | Loan Amount | Loan Type |
|---|---|---|---|
| Open | $245,000 | New Conventional | |
| Previous Owner | $115,200 | New Conventional | |
| Previous Owner | $138,000 | Fannie Mae Freddie Mac | |
| Previous Owner | $20,980 | Credit Line Revolving | |
| Previous Owner | $168,000 | Fannie Mae Freddie Mac | |
| Previous Owner | $125,700 | New Conventional | |
| Closed | $60,000 | No Value Available |
Similar Homes in Maricopa, AZ
Source: Arizona Regional Multiple Listing Service (ARMLS)
MLS Number: 6797534
APN: 512-30-263
- 44783 W Alamendras St
- 44812 W Portabello Rd
- 44922 W Alamendras St
- 44899 W Portabello Rd
- 44932 W Gavilan Dr
- 44792 W Paitilla Ln
- 45068 W Alamendras St
- 44715 W Paitilla Ln
- 45091 W Gavilan Dr
- 45176 W Alamendras St
- 45105 W Gavilan Dr
- 21300 N John Wayne Pkwy Unit 101
- 44921 W Balboa Dr
- 44792 W Miraflores St
- 44961 W Miraflores St
- 44977 W Miraflores St
- 45341 W Paraiso Ln
- 21499 N Greenland Park Dr
- 21613 N Sunset Dr
- 21047 N Alma Dr
