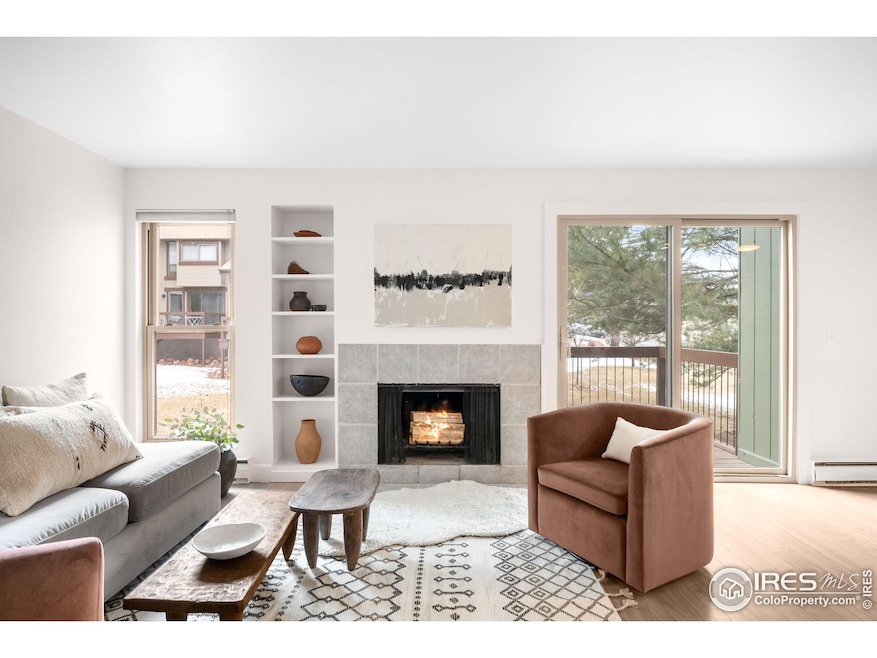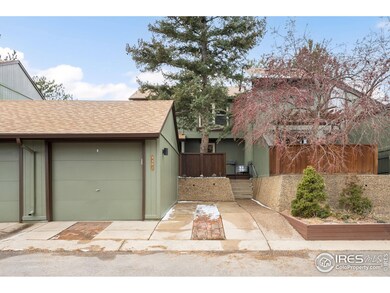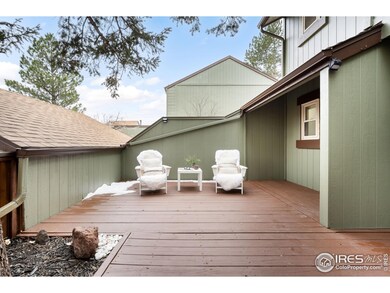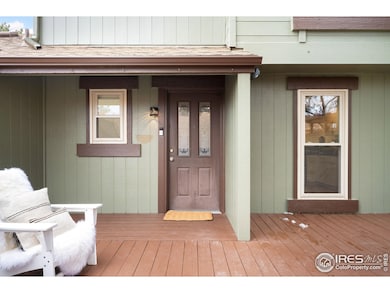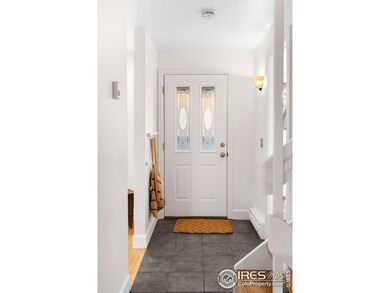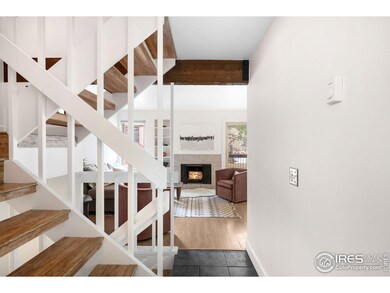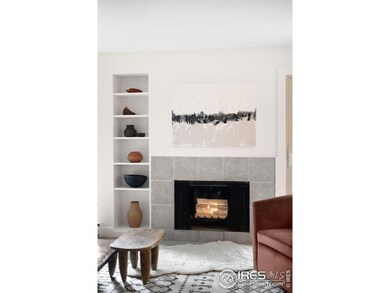
4482 Greenbriar Blvd Boulder, CO 80305
Table Mesa NeighborhoodHighlights
- Open Floorplan
- Deck
- Home Office
- Mesa Elementary School Rated A
- Wood Flooring
- Hiking Trails
About This Home
As of March 2025Nestled in an idyllic locale, moments from open space and outdoor recreation, this townhome offers low-maintenance living in the heart of Boulder. A spacious and private front porch leads residents into a bright and airy interior, where a fireplace flanked by built-ins acts as the focal point in a sun-soaked living room. Equipped with outdoor connectivity, the dedicated dining space flows seamlessly into a kitchen that maximizes use of space with an abundance of cabinetry and counter space. Each bedroom offers a versatile escape with closet storage while the bathrooms showcase updated finishes. Among these is a primary bedroom with closet space and a picture window with treetop views. Relish in the serenity of a private outdoor deck that overlooks the common grounds of this community. A wealth of amenities awaits just moments from the front door, including public transportation, Whole Foods, shopping centers, Southern Sun brewery, Walnut Cafe South, coffee shops and more. Walking distance to some of Boulders best schools! 5th bedroom is non-conforming, no closet.
Townhouse Details
Home Type
- Townhome
Est. Annual Taxes
- $4,530
Year Built
- Built in 1975
HOA Fees
- $400 Monthly HOA Fees
Parking
- 1 Car Detached Garage
Home Design
- Composition Roof
- Vinyl Siding
Interior Spaces
- 1,768 Sq Ft Home
- 2-Story Property
- Open Floorplan
- Ceiling Fan
- Window Treatments
- Living Room with Fireplace
- Dining Room
- Home Office
- Laundry in Basement
- Washer and Dryer Hookup
Kitchen
- Eat-In Kitchen
- Electric Oven or Range
- Dishwasher
Flooring
- Wood
- Carpet
- Luxury Vinyl Tile
Bedrooms and Bathrooms
- 5 Bedrooms
Schools
- Mesa Elementary School
- Southern Hills Middle School
- Fairview High School
Utilities
- Cooling Available
- Baseboard Heating
- Cable TV Available
Additional Features
- Deck
- 1,683 Sq Ft Lot
Listing and Financial Details
- Assessor Parcel Number R0066366
Community Details
Overview
- Association fees include management
- Shanahan Ridge Boulder Subdivision
Recreation
- Hiking Trails
Map
Home Values in the Area
Average Home Value in this Area
Property History
| Date | Event | Price | Change | Sq Ft Price |
|---|---|---|---|---|
| 03/20/2025 03/20/25 | Sold | $800,000 | 0.0% | $452 / Sq Ft |
| 02/20/2025 02/20/25 | For Sale | $800,000 | +23.5% | $452 / Sq Ft |
| 09/10/2020 09/10/20 | Off Market | $648,000 | -- | -- |
| 06/12/2020 06/12/20 | Sold | $648,000 | -0.7% | $367 / Sq Ft |
| 05/14/2020 05/14/20 | Pending | -- | -- | -- |
| 05/08/2020 05/08/20 | Price Changed | $652,500 | -1.9% | $369 / Sq Ft |
| 03/12/2020 03/12/20 | For Sale | $665,000 | -- | $376 / Sq Ft |
Tax History
| Year | Tax Paid | Tax Assessment Tax Assessment Total Assessment is a certain percentage of the fair market value that is determined by local assessors to be the total taxable value of land and additions on the property. | Land | Improvement |
|---|---|---|---|---|
| 2024 | $4,452 | $51,550 | $27,564 | $23,986 |
| 2023 | $4,452 | $51,550 | $31,249 | $23,986 |
| 2022 | $4,268 | $45,961 | $24,103 | $21,858 |
| 2021 | $4,070 | $47,283 | $24,796 | $22,487 |
| 2020 | $3,877 | $44,538 | $24,525 | $20,013 |
| 2019 | $3,817 | $44,538 | $24,525 | $20,013 |
| 2018 | $3,648 | $42,077 | $23,832 | $18,245 |
| 2017 | $3,534 | $46,519 | $26,348 | $20,171 |
| 2016 | $3,015 | $34,825 | $19,263 | $15,562 |
| 2015 | $2,855 | $29,007 | $10,428 | $18,579 |
| 2014 | $2,439 | $29,007 | $10,428 | $18,579 |
Mortgage History
| Date | Status | Loan Amount | Loan Type |
|---|---|---|---|
| Open | $640,000 | New Conventional | |
| Previous Owner | $510,400 | New Conventional | |
| Previous Owner | $259,200 | Purchase Money Mortgage | |
| Previous Owner | $226,760 | Purchase Money Mortgage | |
| Previous Owner | $117,700 | Unknown | |
| Previous Owner | $27,000 | Credit Line Revolving | |
| Previous Owner | $10,500 | Unknown | |
| Previous Owner | $117,000 | Seller Take Back |
Deed History
| Date | Type | Sale Price | Title Company |
|---|---|---|---|
| Warranty Deed | $800,000 | Land Title | |
| Special Warranty Deed | $648,000 | Signlc Title & Escrow | |
| Warranty Deed | $324,000 | First Colorado Title | |
| Interfamily Deed Transfer | $283,450 | Land Title Guarantee Company | |
| Warranty Deed | $117,000 | -- |
Similar Homes in Boulder, CO
Source: IRES MLS
MLS Number: 1026619
APN: 1577171-01-068
- 4604 Greenbriar Ct
- 4654 Greenbriar Ct
- 4202 Greenbriar Blvd Unit 46
- 3970 Longwood Ave
- 4480 Hastings Dr
- 1310 Toedtli Dr
- 1720 S Marshall Rd Unit 24
- 1720 S Marshall Rd Unit 19
- 4361 Butler Cir
- 4380 Butler Cir
- 1275 Berea Dr
- 3495 Endicott Dr
- 3380 Longwood Ave
- 1095 Tantra Park Cir
- 2895 Iliff St
- 3135 Redstone Ln Unit E5
- 3187 Redstone Ln Unit G
- 3209 Redstone Rd Unit 12B
- 4035 Darley Ave
- 1535 Findlay Way
