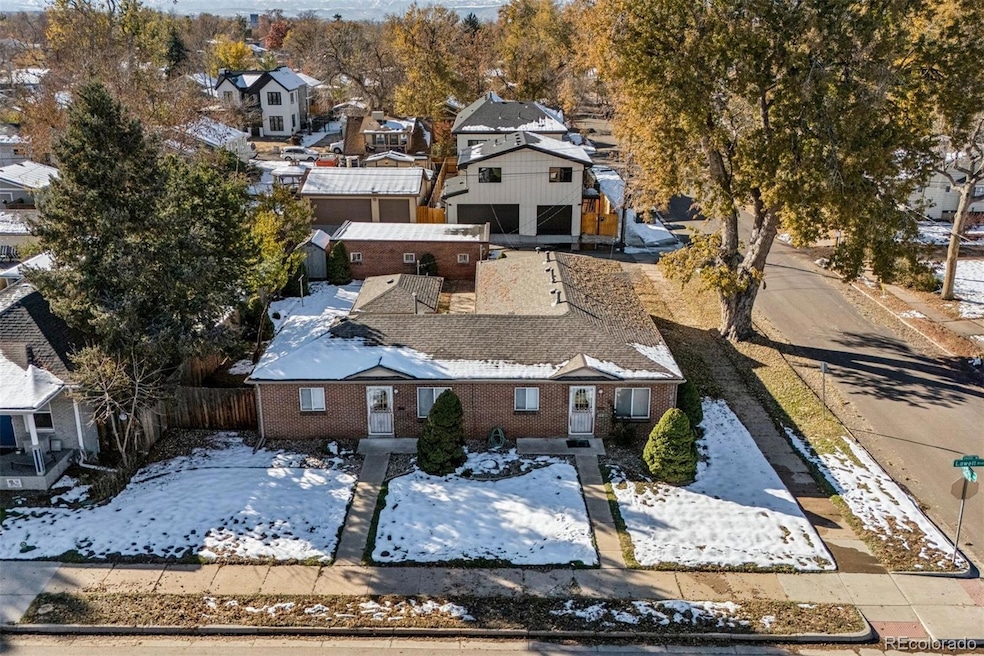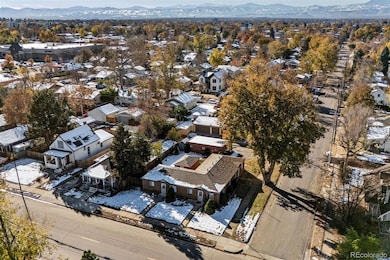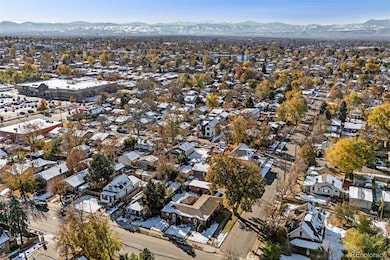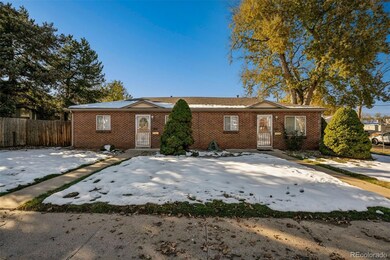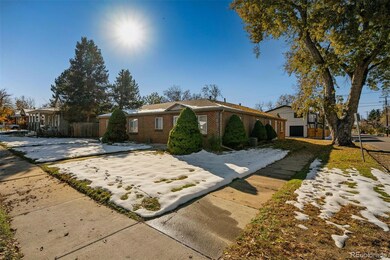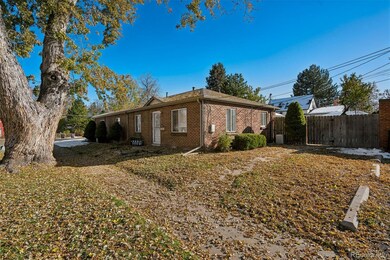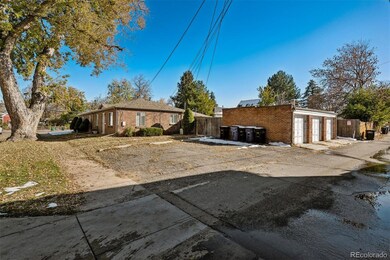
4483 Lowell Blvd Unit 4493 Denver, CO 80211
Berkeley NeighborhoodHighlights
- No Units Above
- Traditional Architecture
- 1-Story Property
- Estate
- No HOA
- Forced Air Heating and Cooling System
About This Home
As of February 2025Classic single-story brick triplex in Denver’s desirable Berkeley neighborhood, situated on a spacious, flat lot with a detached three-car garage. Located near shopping outlets, Regis University, Rocky Mountain Lake Park, Berkeley Lake Park, and a vibrant array of dining options along Tennyson Street, with easy commuting access via I-70 and Federal Blvd. This property is a prime investment opportunity, offering multiple avenues to maximize returns: enhance rental income through rehab, reimagine and expand the existing structure for increased future value, or pursue redevelopment for significant growth potential.
All three units are vacant and ready for immediate leasing. Each features major kitchen appliances, front and rear door access, forced air heating, central air-conditioning, and dedicated off-street parking. The detached three-car garage, currently leased, offers additional income potential. Tenants will benefit from a shared communal laundry area with extra storage. Explore endless possibilities to maximize this investment opportunity in one of Denver's most vibrant neighborhoods.
Last Agent to Sell the Property
LIV Sotheby's International Realty Brokerage Email: les@lespfenning.com,303-431-2345 License #227091
Home Details
Home Type
- Single Family
Est. Annual Taxes
- $5,037
Year Built
- Built in 1949
Lot Details
- 9,370 Sq Ft Lot
- End Unit
- No Units Located Below
- 1 Common Wall
- Two or More Common Walls
- Level Lot
- Property is zoned U-SU-C1
Parking
- 3 Car Garage
Home Design
- Estate
- Traditional Architecture
- Brick Exterior Construction
- Frame Construction
- Composition Roof
Interior Spaces
- 2,054 Sq Ft Home
- 1-Story Property
- Fire and Smoke Detector
Kitchen
- Oven
- Range with Range Hood
- Microwave
- Dishwasher
- Disposal
Bedrooms and Bathrooms
- 3 Bedrooms
- 3 Bathrooms
Laundry
- Laundry on main level
- Dryer
- Washer
Schools
- Centennial Elementary School
- Skinner Middle School
- North High School
Utilities
- Forced Air Heating and Cooling System
- Natural Gas Connected
- Cable TV Available
Listing and Financial Details
- Exclusions: Detached Storage shed in backyard
- Assessor Parcel Number 2191-30-020
Community Details
Overview
- No Home Owners Association
- Berkeley Subdivision
Amenities
- Laundry Facilities
Map
Home Values in the Area
Average Home Value in this Area
Property History
| Date | Event | Price | Change | Sq Ft Price |
|---|---|---|---|---|
| 02/03/2025 02/03/25 | Sold | $900,000 | 0.0% | $438 / Sq Ft |
| 12/28/2024 12/28/24 | Pending | -- | -- | -- |
| 11/15/2024 11/15/24 | For Sale | $899,950 | -- | $438 / Sq Ft |
Tax History
| Year | Tax Paid | Tax Assessment Tax Assessment Total Assessment is a certain percentage of the fair market value that is determined by local assessors to be the total taxable value of land and additions on the property. | Land | Improvement |
|---|---|---|---|---|
| 2024 | $5,148 | $65,000 | $50,100 | $14,900 |
| 2023 | $5,037 | $65,000 | $50,100 | $14,900 |
| 2022 | $4,060 | $51,050 | $40,220 | $10,830 |
| 2021 | $4,005 | $53,670 | $42,290 | $11,380 |
| 2020 | $3,371 | $45,440 | $36,240 | $9,200 |
| 2019 | $3,277 | $45,440 | $36,240 | $9,200 |
| 2018 | $3,156 | $40,800 | $27,370 | $13,430 |
| 2017 | $3,147 | $40,800 | $27,370 | $13,430 |
| 2016 | $2,693 | $33,020 | $26,905 | $6,115 |
| 2015 | $2,580 | $33,020 | $26,905 | $6,115 |
| 2014 | $2,223 | $26,760 | $20,179 | $6,581 |
Mortgage History
| Date | Status | Loan Amount | Loan Type |
|---|---|---|---|
| Open | $855,000 | New Conventional |
Deed History
| Date | Type | Sale Price | Title Company |
|---|---|---|---|
| Quit Claim Deed | -- | Fntc (Fidelity National Title) | |
| Special Warranty Deed | $600,000 | None Listed On Document | |
| Personal Reps Deed | $300,000 | None Listed On Document | |
| Interfamily Deed Transfer | -- | None Available | |
| Deed Of Distribution | -- | None Available | |
| Interfamily Deed Transfer | -- | None Available |
Similar Homes in the area
Source: REcolorado®
MLS Number: 3386445
APN: 2191-30-020
- 4511 Meade St
- 4441 Meade St
- 4545 King St
- 3527 W 44th Ave
- 4551 Julian St
- 3790 W Alice Place
- 4303 Osceola St
- 4511 Perry St
- 4530 Quitman St
- 4584 Quitman St
- 4325 Perry St
- 4425 Quitman St
- 3225 W Scott Place
- 4729 Meade St
- 4218 Irving St
- 4253 Perry St
- 4585 Hooker St
- 4572 N Raleigh St
- 4525 N Raleigh St
- 4346 N Raleigh St
