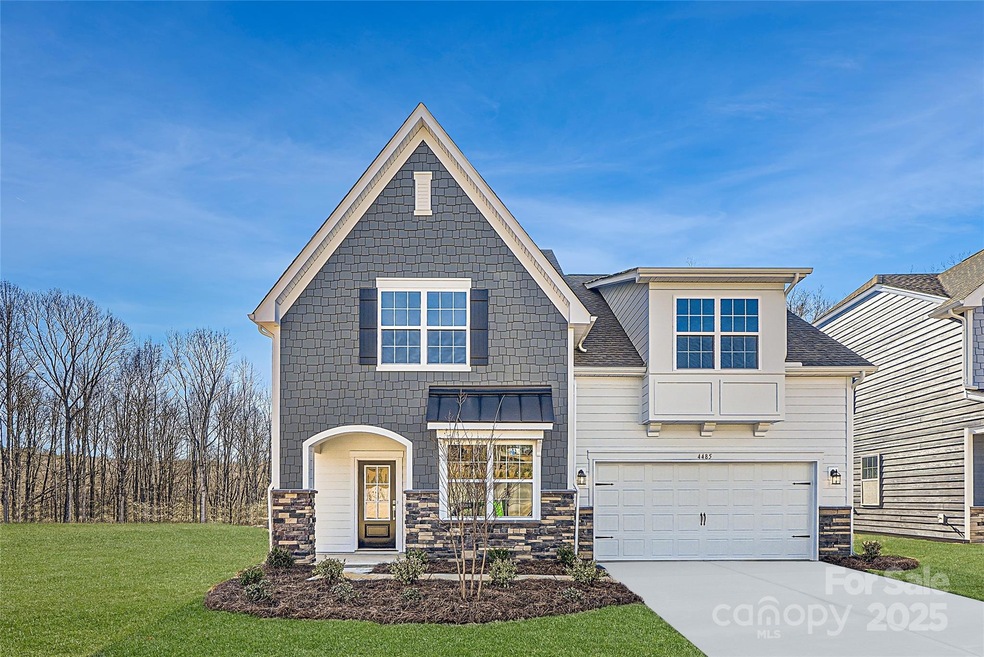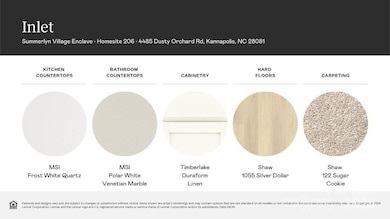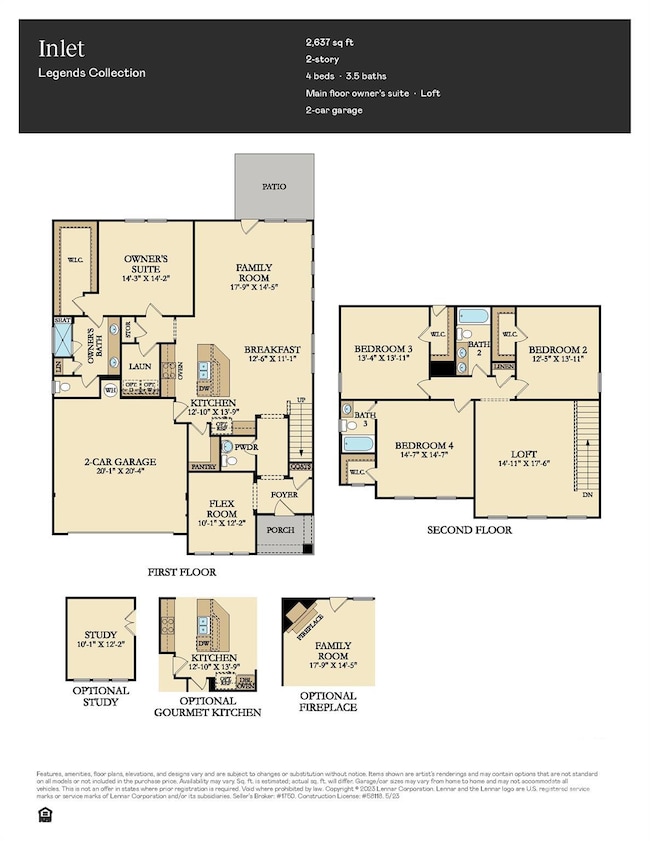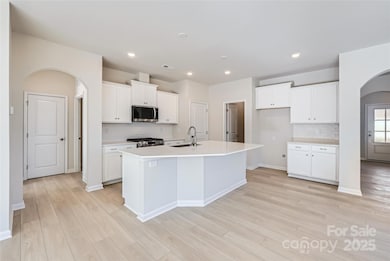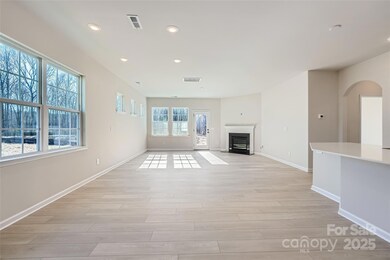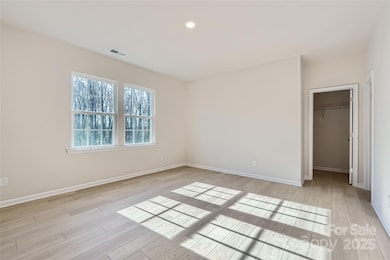
4485 Dusty Orchard Rd Kannapolis, NC 28081
Highlights
- Under Construction
- Clubhouse
- Walk-In Closet
- Open Floorplan
- 2 Car Attached Garage
- Community Playground
About This Home
As of February 2025This new Inlet floorplan is optimized for entertaining, with a large floor plan and spacious kitchen. On the first floor, the owner’s suite is tucked in a back corner for added privacy. The open-plan kitchen, breakfast nook and family room open out to the patio, with a study located in the front area of the home. Upstairs are three secondary bedrooms and a loft. Optional upgrades include a fireplace. Plus, our signature Everything's Included program means you will get quartz or granite kitchen countertops, subway tile backsplash, ceramic tile, and luxury vinyl plank flooring at no extra cost! Summerlyn Village is a master-planned community offering single-family homes and townhomes. Future resort-style amenities include a clubhouse, swimming pool and winding trails. Just three miles away is downtown Kannapolis and within 12 miles of Charlotte and Concord for unique shopping, dining and entertainment options.
Last Agent to Sell the Property
Lennar Sales Corp Brokerage Email: cheryl.pierce@lennar.com License #68907

Home Details
Home Type
- Single Family
Year Built
- Built in 2024 | Under Construction
HOA Fees
- $112 Monthly HOA Fees
Parking
- 2 Car Attached Garage
Home Design
- Home is estimated to be completed on 2/25/25
- Slab Foundation
Interior Spaces
- 2-Story Property
- Open Floorplan
- Entrance Foyer
- Vinyl Flooring
- Pull Down Stairs to Attic
- Washer and Electric Dryer Hookup
Kitchen
- Gas Range
- Microwave
- Plumbed For Ice Maker
- ENERGY STAR Qualified Dishwasher
- Disposal
Bedrooms and Bathrooms
- Walk-In Closet
Eco-Friendly Details
- ENERGY STAR/CFL/LED Lights
Schools
- Fred Wilson Elementary School
- Kannapolis Middle School
- A.L. Brown High School
Utilities
- Forced Air Zoned Heating and Cooling System
- Vented Exhaust Fan
- Heating System Uses Natural Gas
- Electric Water Heater
- Fiber Optics Available
- Cable TV Available
Listing and Financial Details
- Assessor Parcel Number 56037892040000
Community Details
Overview
- Cams Management Association
- Built by Lennar
- Summerlyn Village Subdivision, Inlet D Floorplan
- Mandatory home owners association
Amenities
- Clubhouse
Recreation
- Community Playground
- Trails
Map
Home Values in the Area
Average Home Value in this Area
Property History
| Date | Event | Price | Change | Sq Ft Price |
|---|---|---|---|---|
| 02/27/2025 02/27/25 | Sold | $458,000 | -0.7% | $169 / Sq Ft |
| 01/30/2025 01/30/25 | Pending | -- | -- | -- |
| 01/13/2025 01/13/25 | Price Changed | $460,999 | -1.1% | $170 / Sq Ft |
| 01/06/2025 01/06/25 | Price Changed | $465,999 | +0.6% | $172 / Sq Ft |
| 01/03/2025 01/03/25 | Price Changed | $462,999 | -1.5% | $171 / Sq Ft |
| 12/23/2024 12/23/24 | Price Changed | $469,999 | -1.1% | $173 / Sq Ft |
| 12/19/2024 12/19/24 | Price Changed | $474,999 | -1.9% | $175 / Sq Ft |
| 12/07/2024 12/07/24 | Price Changed | $483,999 | -1.0% | $178 / Sq Ft |
| 11/15/2024 11/15/24 | Price Changed | $488,999 | -2.8% | $180 / Sq Ft |
| 10/28/2024 10/28/24 | For Sale | $502,919 | -- | $185 / Sq Ft |
Similar Homes in the area
Source: Canopy MLS (Canopy Realtor® Association)
MLS Number: 4195461
- 4445 Dusty Orchard Rd
- 5735 Olive Beach Rd
- 1599 Bethpage Rd
- 5135 Tucker Ave
- 4465 Dusty Orchard Rd
- 5710 Olive Beach Rd
- 5725 Olive Beach Rd
- 5453 S Oakmont St
- 5461 S Oakmont St
- 5043 Wig St
- 5667 Knox Ln Unit A
- 4426 Pine St Unit 74
- 5790 Granbury Dr Unit B
- 5923 Charleston Ave
- 5682 Knox Ln Unit D
- 5772 Knox Ln Unit B
- 1407 Birch St
- 1406 Mason St
- 1401 Birch St
- 5962 Charlie Walker Rd
