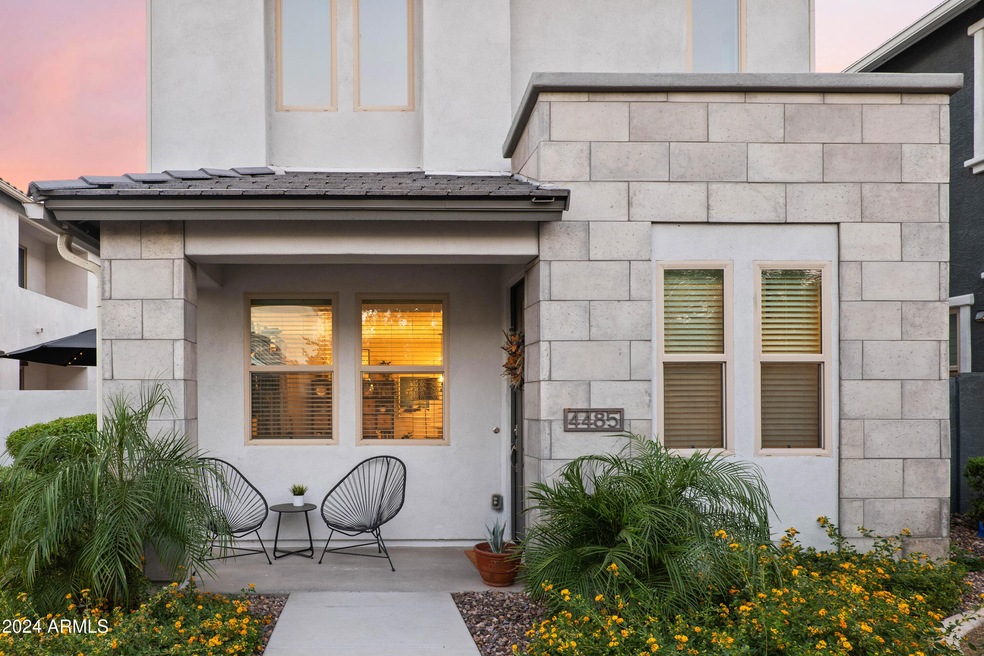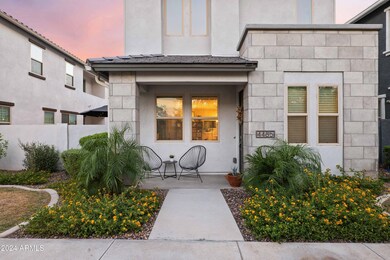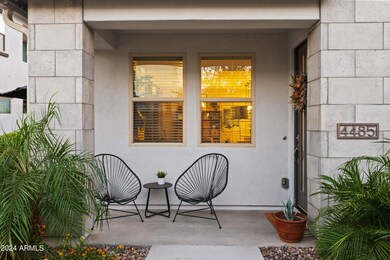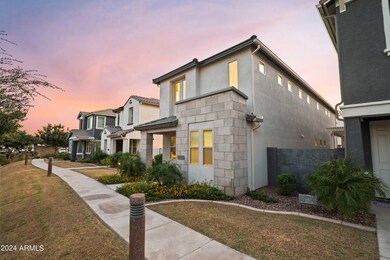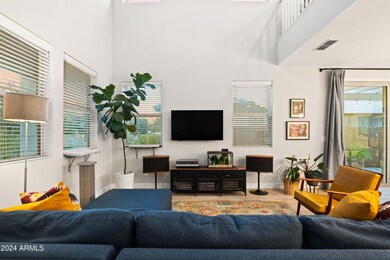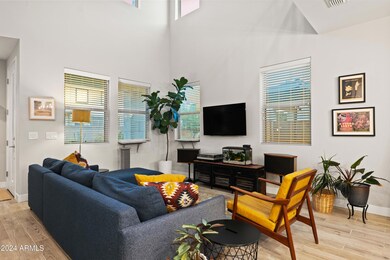
4485 S Felix Place Chandler, AZ 85248
Ocotillo NeighborhoodHighlights
- Gated Community
- Two Primary Bathrooms
- Main Floor Primary Bedroom
- Fulton Elementary School Rated A
- Contemporary Architecture
- Private Yard
About This Home
As of December 2024Fabulous gated community home in Parkview Place, nestled within a 90+ acre green park and sports complex. A neighborly front porch faces a beautiful green space and welcomes you into this spacious home featuring 3 bedrooms, 3.5 baths, PLUS additional flex loft space - all flooded with natural light throughout. Fantastic floor plan with two primary bedrooms (1 on each floor), 1.5 baths on main, and 2 full baths upstairs. Featuring soaring high ceilings, wood-grain ceramic tile, recessed lighting, and an open kitchen floor plan with Silestone counters and stainless steel appliance package with gas cooking. Huge laundry room, a true 2-car garage, and great patio with pavers and garden space complete this home; while the playground and sparking pool are just steps away. This is a must see!!
Home Details
Home Type
- Single Family
Est. Annual Taxes
- $1,950
Year Built
- Built in 2019 | Under Construction
Lot Details
- 3,096 Sq Ft Lot
- Block Wall Fence
- Front and Back Yard Sprinklers
- Sprinklers on Timer
- Private Yard
HOA Fees
- $190 Monthly HOA Fees
Parking
- 2 Car Garage
- Side or Rear Entrance to Parking
- Garage Door Opener
Home Design
- Contemporary Architecture
- Wood Frame Construction
- Tile Roof
- Stucco
Interior Spaces
- 1,983 Sq Ft Home
- 2-Story Property
- Ceiling height of 9 feet or more
- Double Pane Windows
Kitchen
- Eat-In Kitchen
- Breakfast Bar
- Built-In Microwave
- Kitchen Island
Flooring
- Carpet
- Tile
Bedrooms and Bathrooms
- 3 Bedrooms
- Primary Bedroom on Main
- Two Primary Bathrooms
- Primary Bathroom is a Full Bathroom
- 3.5 Bathrooms
- Dual Vanity Sinks in Primary Bathroom
Outdoor Features
- Covered patio or porch
Schools
- Ira A. Fulton Elementary School
- Bogle Junior High School
- Hamilton High School
Utilities
- Refrigerated Cooling System
- Zoned Heating
- Heating System Uses Natural Gas
- Water Softener
- High Speed Internet
- Cable TV Available
Listing and Financial Details
- Tax Lot 85
- Assessor Parcel Number 303-74-924
Community Details
Overview
- Association fees include ground maintenance, front yard maint
- Aam, Llc Association, Phone Number (602) 957-9191
- Built by Ashton Woods Homes
- Parkview Place Phase 2 Subdivision, Vista Floorplan
Recreation
- Community Playground
- Community Pool
- Bike Trail
Security
- Gated Community
Map
Home Values in the Area
Average Home Value in this Area
Property History
| Date | Event | Price | Change | Sq Ft Price |
|---|---|---|---|---|
| 12/05/2024 12/05/24 | Sold | $580,000 | +0.9% | $292 / Sq Ft |
| 10/14/2024 10/14/24 | Pending | -- | -- | -- |
| 10/09/2024 10/09/24 | For Sale | $575,000 | +37.6% | $290 / Sq Ft |
| 04/28/2020 04/28/20 | Sold | $417,990 | 0.0% | $179 / Sq Ft |
| 03/13/2020 03/13/20 | Pending | -- | -- | -- |
| 03/09/2020 03/09/20 | Price Changed | $417,990 | +0.5% | $179 / Sq Ft |
| 02/03/2020 02/03/20 | Price Changed | $415,990 | +2.5% | $178 / Sq Ft |
| 12/02/2019 12/02/19 | Price Changed | $405,990 | +1.5% | $174 / Sq Ft |
| 07/25/2019 07/25/19 | For Sale | $399,990 | -- | $171 / Sq Ft |
Tax History
| Year | Tax Paid | Tax Assessment Tax Assessment Total Assessment is a certain percentage of the fair market value that is determined by local assessors to be the total taxable value of land and additions on the property. | Land | Improvement |
|---|---|---|---|---|
| 2025 | $1,991 | $25,916 | -- | -- |
| 2024 | $1,950 | $24,682 | -- | -- |
| 2023 | $1,950 | $43,280 | $8,650 | $34,630 |
| 2022 | $1,881 | $32,080 | $6,410 | $25,670 |
| 2021 | $1,972 | $30,900 | $6,180 | $24,720 |
| 2020 | $218 | $3,525 | $3,525 | $0 |
| 2019 | $210 | $2,985 | $2,985 | $0 |
Mortgage History
| Date | Status | Loan Amount | Loan Type |
|---|---|---|---|
| Previous Owner | $57,000 | New Conventional | |
| Previous Owner | $396,800 | New Conventional | |
| Previous Owner | $387,090 | New Conventional |
Deed History
| Date | Type | Sale Price | Title Company |
|---|---|---|---|
| Warranty Deed | $580,000 | First American Title Insurance | |
| Warranty Deed | $580,000 | First American Title Insurance | |
| Special Warranty Deed | $417,990 | First American Title Ins Co |
Similar Homes in Chandler, AZ
Source: Arizona Regional Multiple Listing Service (ARMLS)
MLS Number: 6768212
APN: 303-74-924
- 890 W Zion Place
- 937 W Glacier Dr
- 4475 S Basha Rd
- 4077 S Sabrina Dr Unit 14
- 4077 S Sabrina Dr Unit 81
- 4077 S Sabrina Dr Unit 94
- 4077 S Sabrina Dr Unit 23
- 4077 S Sabrina Dr Unit 138
- 4077 S Sabrina Dr Unit 25
- 4077 S Sabrina Dr Unit 107
- 4077 S Sabrina Dr Unit 130
- 610 W Tonto Dr
- 4103 S Pleasant Place
- 4700 S Fulton Ranch Blvd Unit 62
- 4777 S Fulton Ranch Blvd Unit 1024
- 4777 S Fulton Ranch Blvd Unit 1032
- 4777 S Fulton Ranch Blvd Unit 1029
- 4777 S Fulton Ranch Blvd Unit 1050
- 4777 S Fulton Ranch Blvd Unit 2101
- 4777 S Fulton Ranch Blvd Unit 1103
