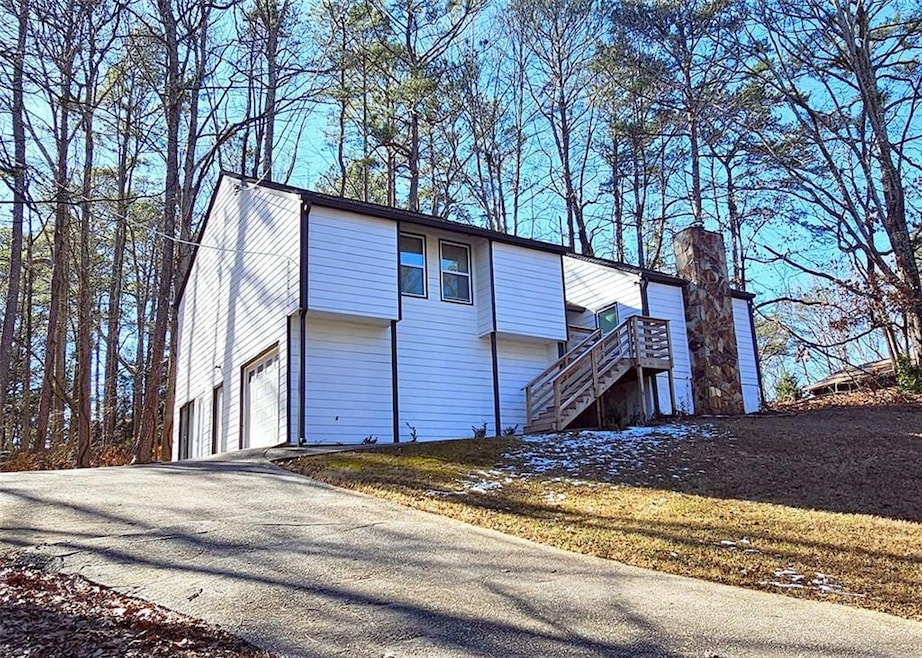
$320,000
- 3 Beds
- 2 Baths
- 1,635 Sq Ft
- 3727 Calmer Cir
- Atlanta, GA
This spacious split-level home offers a perfect blend of comfort and style with 3 bedrooms and 2 bathrooms. All the bedrooms are located upstairs for added privacy, with spacious closets. The laundry is conveniently placed in the basement, while the main floor features a welcoming living room perfect for relaxing and entertaining. The well-appointed kitchen boasts stainless steel appliances,
Joe Wilcots Charles Lawrence Realty






