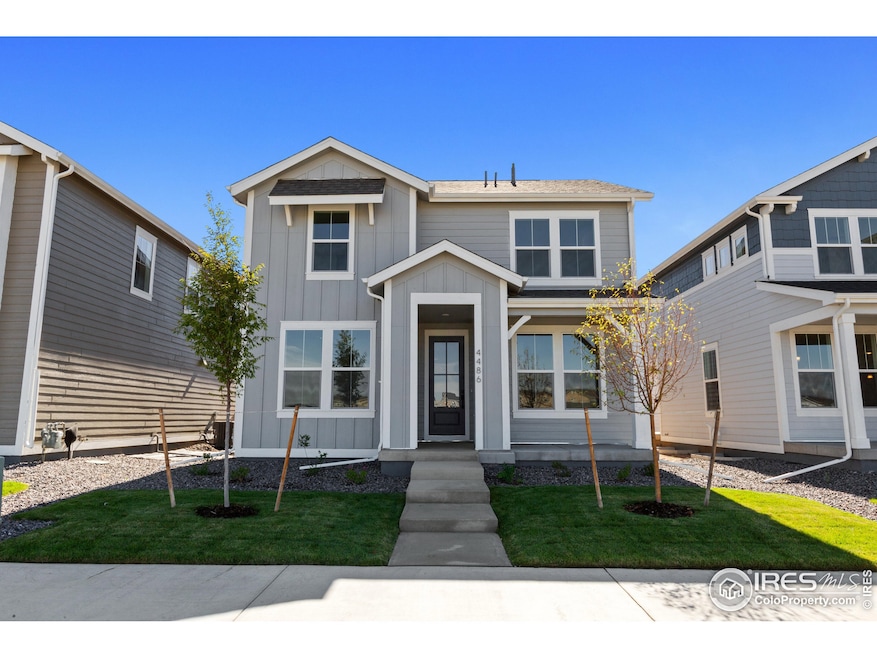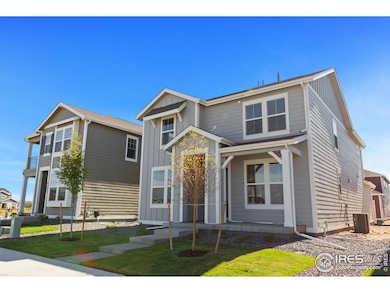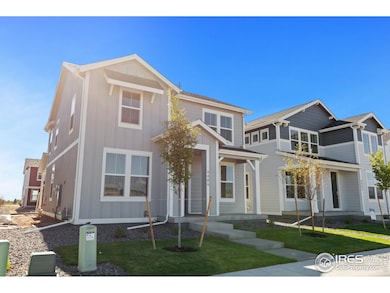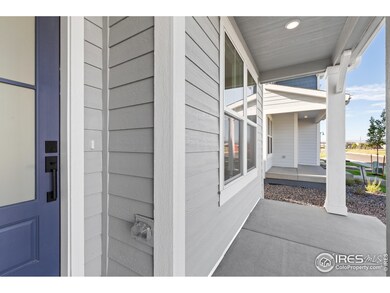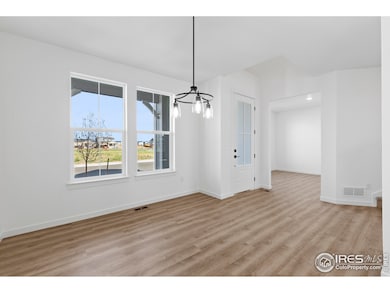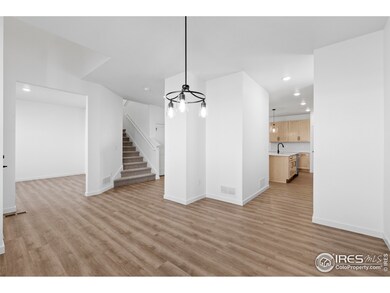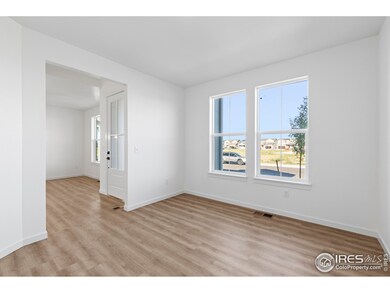
4486 Burl St Timnath, CO 80547
Estimated payment $3,483/month
Highlights
- New Construction
- Open Floorplan
- Clubhouse
- Green Energy Generation
- Cape Cod Architecture
- No HOA
About This Home
**BUILDER INCENTIVE IS REFLECTED IN THE PRICE**Welcome to 4486 Burl! Discover the perfect blend of comfort and functionality in our stunning Vail floor plan. This beautiful home features four spacious bedrooms and two and a half bathrooms, making it ideal for families of any size. As you step inside, you'll be welcomed by a charming front porch, perfect for savoring your morning coffee or watching the sunset. The main level includes a versatile flex space, ready to adapt to your lifestyle-whether you need a home office, playroom, or formal dining area. The kitchen boasts high-quality Whirlpool gas appliances, making meal prep a breeze. Adjacent to the kitchen, the cozy living area invites relaxation and entertaining. Upstairs, you'll find all four bedrooms along with a convenient laundry room, eliminating the hassle of carrying clothes up and down stairs. A loft area adds extra space for living or recreation. With a crawlspace and a two-car garage, this home provides plenty of storage and parking options. Experience modern living at its finest at 4486 Burl!
Open House Schedule
-
Saturday, April 26, 202512:00 to 3:00 pm4/26/2025 12:00:00 PM +00:004/26/2025 3:00:00 PM +00:00Come check out our exclusive Vail floor plan at 737 Muturu Road! Open Saturday from 12-3 PM and Sunday 1-4 PM!Add to Calendar
-
Sunday, April 27, 20251:00 to 4:00 pm4/27/2025 1:00:00 PM +00:004/27/2025 4:00:00 PM +00:00Come check out our exclusive Vail floor plan at 737 Muturu Road! Open Saturday from 12-3 PM and Sunday 1-4 PM!Add to Calendar
Home Details
Home Type
- Single Family
Est. Annual Taxes
- $2,957
Year Built
- Built in 2024 | New Construction
Lot Details
- 3,600 Sq Ft Lot
- Southern Exposure
- Partially Fenced Property
- Wood Fence
Parking
- 2 Car Attached Garage
- Alley Access
Home Design
- Cape Cod Architecture
- Wood Frame Construction
- Composition Roof
Interior Spaces
- 2,403 Sq Ft Home
- 2-Story Property
- Open Floorplan
- Ceiling height of 9 feet or more
- Double Pane Windows
- Home Office
- Unfinished Basement
Kitchen
- Eat-In Kitchen
- Electric Oven or Range
- Self-Cleaning Oven
- Microwave
- Dishwasher
- Kitchen Island
- Disposal
Flooring
- Carpet
- Laminate
Bedrooms and Bathrooms
- 4 Bedrooms
- Walk-In Closet
Eco-Friendly Details
- Energy-Efficient HVAC
- Green Energy Generation
Outdoor Features
- Patio
- Exterior Lighting
Schools
- Timnath Elementary School
- Timnath Middle-High School
Utilities
- Forced Air Heating and Cooling System
- High Speed Internet
- Satellite Dish
- Cable TV Available
Listing and Financial Details
- Assessor Parcel Number R1679252
Community Details
Overview
- No Home Owners Association
- Association fees include common amenities, snow removal
- Built by Brightland Homes
- Timnath Lakes Subdivision
Amenities
- Clubhouse
Recreation
- Community Playground
- Park
- Hiking Trails
Map
Home Values in the Area
Average Home Value in this Area
Tax History
| Year | Tax Paid | Tax Assessment Tax Assessment Total Assessment is a certain percentage of the fair market value that is determined by local assessors to be the total taxable value of land and additions on the property. | Land | Improvement |
|---|---|---|---|---|
| 2025 | $453 | $13,113 | $13,113 | -- |
| 2024 | $453 | $2,957 | $2,957 | -- |
| 2022 | $7 | $13 | $13 | -- |
Property History
| Date | Event | Price | Change | Sq Ft Price |
|---|---|---|---|---|
| 04/23/2025 04/23/25 | Price Changed | $579,990 | -2.4% | $241 / Sq Ft |
| 01/27/2025 01/27/25 | For Sale | $594,086 | -- | $247 / Sq Ft |
Similar Homes in Timnath, CO
Source: IRES MLS
MLS Number: 1025298
APN: 87354-26-017
- 4498 Burl St
- 4492 Burl St
- 4517 Parkline St
- 4511 Parkline St
- 4499 Parkline St
- 4439 Hickory Hill St
- 4416 Shivaree St
- 4450 Trader St
- 4458 Trader St
- 4466 Trader St
- 4482 Trader St
- 4408 Shivaree St
- 4368 Trader St
- 4360 Trader St
- 4399 Trader St
- 4383 Shivaree St
- 4383 Trader St
- 4431 Trader St
- 5869 Gold Finch Ct
