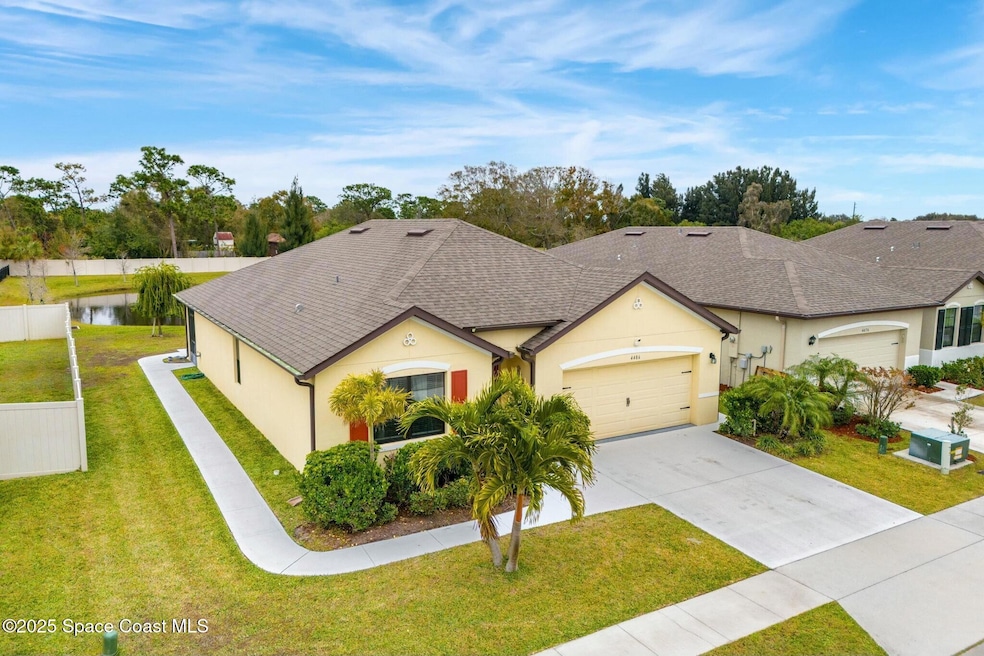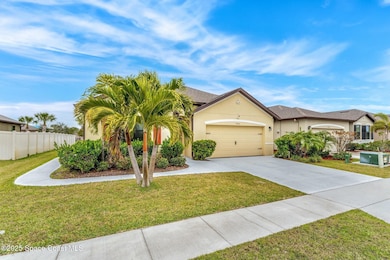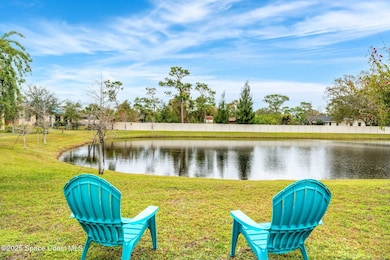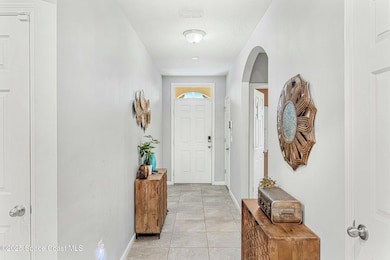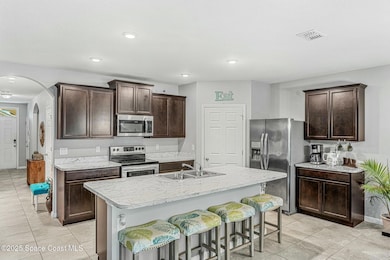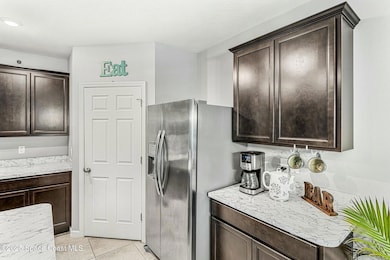
4486 Vermillion Dunes Ln Melbourne, FL 32904
Estimated payment $2,797/month
Highlights
- Lake Front
- Home fronts a pond
- Vaulted Ceiling
- Melbourne Senior High School Rated A-
- Open Floorplan
- Screened Porch
About This Home
A meticulously maintained 2019 Built 4-bedroom, 2-bathroom residence offers the perfect blend of modern elegance and functional design.
Filled with natural light, This spacious living area flows effortlessly into the gourmet kitchen, stainless steel appliances, a large island, and a convenient breakfast bar. A nearby dining nook provides the perfect setting for casual meals while overlooking your water view.
Upgraded flooring 2021, A newly added concrete walkway along the side of the entire home and extended concrete back patio 2023, Screened Patio 2022, Smart Home Technology & security cameras. Playground & walking path in community. Conveniently located just minutes from I-95, this home provides easy access to shopping, dining, and top-rated schools, as well as Melbourne's vibrant downtown and pristine beaches. Schedule your private tour ooday and discover what makes this home truly special!
Home Details
Home Type
- Single Family
Est. Annual Taxes
- $3,913
Year Built
- Built in 2019
Lot Details
- 6,970 Sq Ft Lot
- Home fronts a pond
- Lake Front
- South Facing Home
HOA Fees
- $70 Monthly HOA Fees
Parking
- 2 Car Attached Garage
Property Views
- Lake
- Pond
Home Design
- Shingle Roof
- Concrete Siding
Interior Spaces
- 1,828 Sq Ft Home
- 1-Story Property
- Open Floorplan
- Furniture Can Be Negotiated
- Vaulted Ceiling
- Ceiling Fan
- Skylights
- Living Room
- Dining Room
- Screened Porch
- Dryer
Kitchen
- Eat-In Kitchen
- Breakfast Bar
- Electric Oven
- Electric Range
- Microwave
- Freezer
- Dishwasher
- Kitchen Island
- Disposal
Flooring
- Tile
- Vinyl
Bedrooms and Bathrooms
- 4 Bedrooms
- Split Bedroom Floorplan
- Walk-In Closet
- 2 Full Bathrooms
- Shower Only
Home Security
- Smart Home
- Hurricane or Storm Shutters
Schools
- Riviera Elementary School
- Stone Middle School
- Melbourne High School
Utilities
- Central Heating and Cooling System
- Electric Water Heater
- Cable TV Available
Listing and Financial Details
- Assessor Parcel Number 28-37-17-77-00002.0-0003.00
Community Details
Overview
- Association fees include ground maintenance
- South Hampton Lakes Association
- Southampton Lakes Subdivision
Recreation
- Community Playground
- Jogging Path
Map
Home Values in the Area
Average Home Value in this Area
Tax History
| Year | Tax Paid | Tax Assessment Tax Assessment Total Assessment is a certain percentage of the fair market value that is determined by local assessors to be the total taxable value of land and additions on the property. | Land | Improvement |
|---|---|---|---|---|
| 2023 | $3,825 | $253,630 | $0 | $0 |
| 2022 | $3,601 | $246,250 | $0 | $0 |
| 2021 | $3,358 | $223,170 | $0 | $0 |
| 2020 | $3,331 | $220,090 | $55,000 | $165,090 |
Property History
| Date | Event | Price | Change | Sq Ft Price |
|---|---|---|---|---|
| 01/29/2025 01/29/25 | For Sale | $430,000 | +59.1% | $235 / Sq Ft |
| 12/31/2019 12/31/19 | Sold | $270,285 | -1.8% | $148 / Sq Ft |
| 11/25/2019 11/25/19 | Pending | -- | -- | -- |
| 11/20/2019 11/20/19 | Price Changed | $275,285 | +3.6% | $151 / Sq Ft |
| 11/05/2019 11/05/19 | For Sale | $265,815 | -- | $145 / Sq Ft |
Deed History
| Date | Type | Sale Price | Title Company |
|---|---|---|---|
| Warranty Deed | $385,000 | Atypical Title Llc | |
| Warranty Deed | $270,285 | Dhi Title Of Florida Inc |
Mortgage History
| Date | Status | Loan Amount | Loan Type |
|---|---|---|---|
| Open | $365,750 | New Conventional | |
| Previous Owner | $120,285 | New Conventional |
Similar Homes in Melbourne, FL
Source: Space Coast MLS (Space Coast Association of REALTORS®)
MLS Number: 1035697
APN: 28-37-17-77-00002.0-0003.00
- 4667 Magenta Isles Dr
- 3085 Cerulean Ct
- 4325 Pagosa Springs Cir
- 4445 Pagosa Springs Cir
- 4124 Twin Oaks Blvd
- 0 Eber Blvd Unit 1026302
- 1065 Venetian Dr Unit 205
- 1035 Venetian Dr Unit 101
- 1020 S Fork Cir
- 4535 Radiant Way Unit 102
- 3710 Alamanda Key Dr
- 3720 Alamanda Key Dr
- 4570 Radiant Way Unit UN 104
- 1075 Luminary Cir Unit 106
- 4133 Green Oak Dr
- 1347 Osborne Ct
- 915 S Fork Cir
- 695 Lorelei Ave
- 914 S Fork Cir
- 4160 Negal Cir
