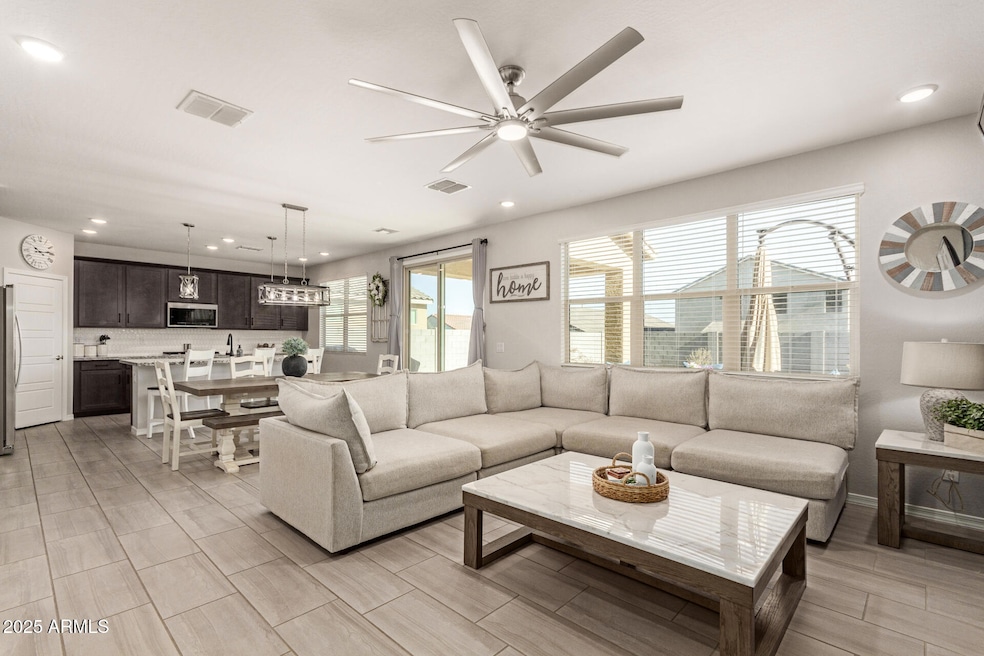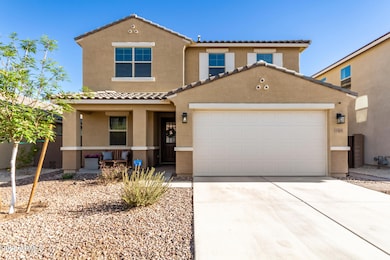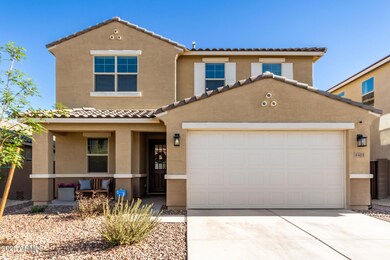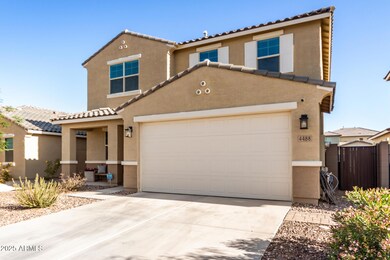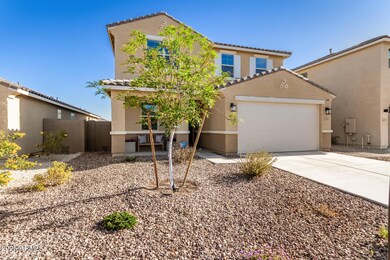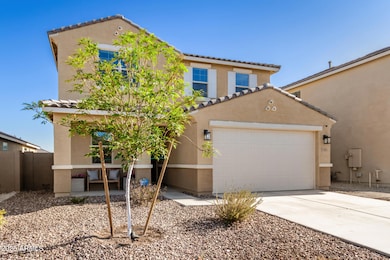
4488 Charlie Dr San Tan Valley, AZ 85142
San Tan Heights NeighborhoodHighlights
- Fitness Center
- Contemporary Architecture
- Community Pool
- Clubhouse
- Granite Countertops
- Covered patio or porch
About This Home
As of March 2025*SELLER CONTINGENT MUST SELL*Welcome to this beautiful 4-bed, 3-bath home in San Tan Heights! Its charm starts with a front porch, mature landscape, & a 3-car garage w/epoxy floors. The fabulous interior features designer paint, modern light fixtures, abundant natural light, and wood-look tile floors w/soft carpet in all the right places. You'll love the desirable great room! The impressive kitchen boasts granite counters, a walk-in pantry, espresso shaker cabinetry, island w/breakfast bar, and SS appliances w/cooktop gas. One bedroom & bathroom complete downstairs. Head upstairs to find a cozy loft! Also including the main bedroom, offering an ensuite with dual sinks & a walk-in closet. The backyard is a private retreat! Unmatched deal sub 500k with the yard and well below the builder!
Home Details
Home Type
- Single Family
Est. Annual Taxes
- $1,615
Year Built
- Built in 2022
Lot Details
- 5,701 Sq Ft Lot
- Block Wall Fence
- Grass Covered Lot
HOA Fees
- $92 Monthly HOA Fees
Parking
- 3 Car Direct Access Garage
- 2 Open Parking Spaces
- Garage Door Opener
Home Design
- Contemporary Architecture
- Wood Frame Construction
- Tile Roof
- Stucco
Interior Spaces
- 2,326 Sq Ft Home
- 2-Story Property
- Ceiling height of 9 feet or more
- Ceiling Fan
- Solar Screens
- Washer and Dryer Hookup
Kitchen
- Breakfast Bar
- Gas Cooktop
- Built-In Microwave
- Kitchen Island
- Granite Countertops
Flooring
- Carpet
- Tile
Bedrooms and Bathrooms
- 4 Bedrooms
- 3 Bathrooms
- Dual Vanity Sinks in Primary Bathroom
Outdoor Features
- Covered patio or porch
Schools
- San Tan Heights Elementary
- San Tan Foothills High School
Utilities
- Refrigerated Cooling System
- Heating System Uses Natural Gas
- High Speed Internet
- Cable TV Available
Listing and Financial Details
- Tax Lot 63
- Assessor Parcel Number 516-02-609
Community Details
Overview
- Association fees include ground maintenance
- Brown Management Association, Phone Number (480) 987-8780
- Built by Mattamy Homes
- San Tan Heights Parcel B 3 Subdivision
Amenities
- Clubhouse
- Recreation Room
Recreation
- Community Playground
- Fitness Center
- Community Pool
- Bike Trail
Map
Home Values in the Area
Average Home Value in this Area
Property History
| Date | Event | Price | Change | Sq Ft Price |
|---|---|---|---|---|
| 03/10/2025 03/10/25 | Sold | $488,000 | +0.6% | $210 / Sq Ft |
| 02/09/2025 02/09/25 | Pending | -- | -- | -- |
| 01/31/2025 01/31/25 | Price Changed | $485,000 | -2.8% | $209 / Sq Ft |
| 01/27/2025 01/27/25 | Price Changed | $499,000 | -1.2% | $215 / Sq Ft |
| 01/21/2025 01/21/25 | Price Changed | $505,000 | -2.9% | $217 / Sq Ft |
| 01/13/2025 01/13/25 | Price Changed | $520,000 | +2.0% | $224 / Sq Ft |
| 01/10/2025 01/10/25 | Price Changed | $510,000 | -3.8% | $219 / Sq Ft |
| 01/04/2025 01/04/25 | Price Changed | $529,999 | -1.9% | $228 / Sq Ft |
| 12/27/2024 12/27/24 | Price Changed | $539,999 | -1.8% | $232 / Sq Ft |
| 12/13/2024 12/13/24 | For Sale | $549,999 | -- | $236 / Sq Ft |
Tax History
| Year | Tax Paid | Tax Assessment Tax Assessment Total Assessment is a certain percentage of the fair market value that is determined by local assessors to be the total taxable value of land and additions on the property. | Land | Improvement |
|---|---|---|---|---|
| 2025 | $1,615 | $40,232 | -- | -- |
| 2024 | $377 | -- | -- | -- |
| 2023 | $377 | $7,695 | $7,695 | $0 |
Mortgage History
| Date | Status | Loan Amount | Loan Type |
|---|---|---|---|
| Open | $148,000 | New Conventional | |
| Previous Owner | $454,521 | FHA |
Deed History
| Date | Type | Sale Price | Title Company |
|---|---|---|---|
| Warranty Deed | $488,000 | Great American Title Agency | |
| Special Warranty Deed | $462,906 | First American Title Insurance |
Similar Homes in the area
Source: Arizona Regional Multiple Listing Service (ARMLS)
MLS Number: 6794094
APN: 516-02-609
- 4514 Hazel Ln
- 4193 Eli Dr
- 4226 Brenley Dr
- 4216 Brenley Dr
- 34395 Cherrystone Dr
- 34440 Timberlake Manor
- 4204 Brenley Dr
- 34397 Timberlake Manor
- 4179 Brenley Dr
- 4163 Brenley Dr
- 4176 Brenley Dr
- 4160 Brenley Dr
- 4034 Nora Dr
- 34322 N Timberlake Manor
- 34345 N Timberlake Manor
- 4061 W Eli Dr
- 4050 W Nora Dr
- 4241 W Brenley Dr
- 4238 W Brenley Dr
- 4229 W Brenley Dr
