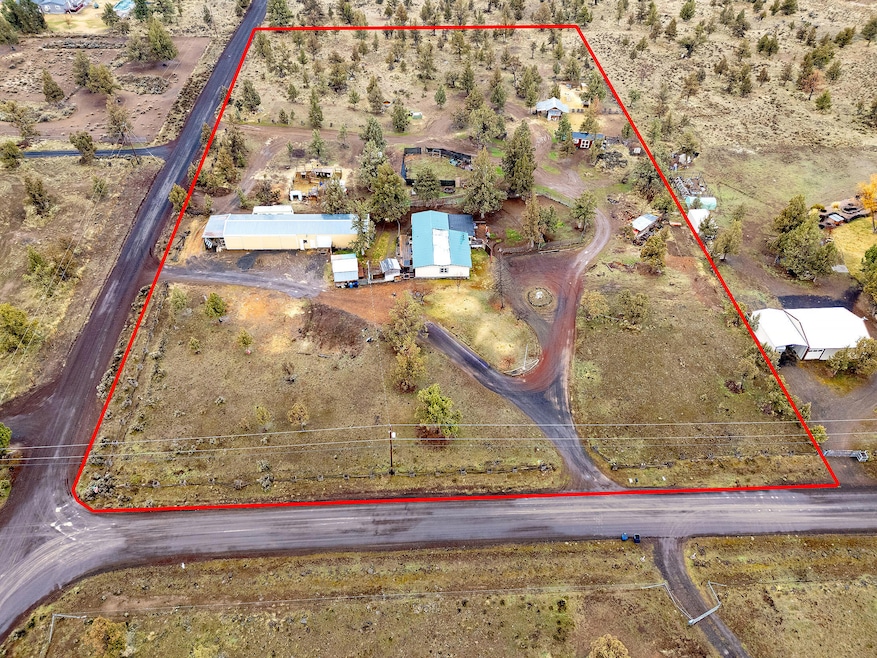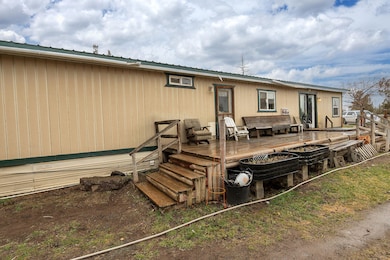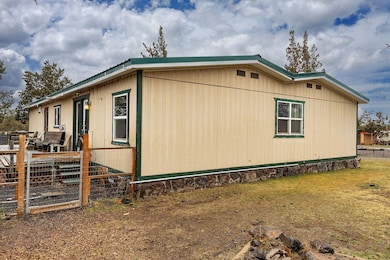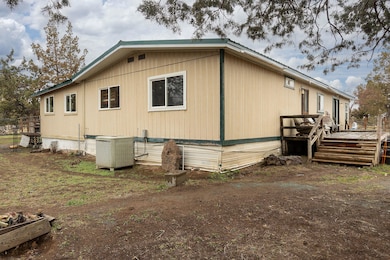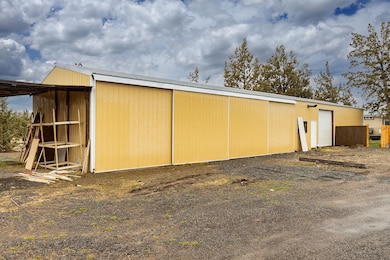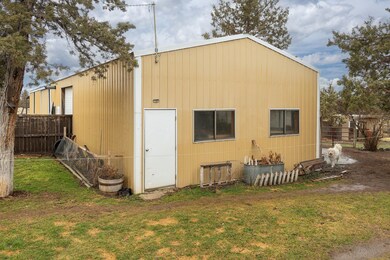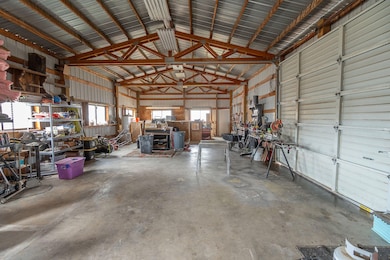
4488 NE Walnut Ave Redmond, OR 97756
Estimated payment $3,333/month
Highlights
- Corral
- Open Floorplan
- Ranch Style House
- RV Access or Parking
- Mountain View
- Corner Lot
About This Home
Create your own secluded haven on this sprawling 4.98 acre property in the quiet Lake Park Estates neighborhood. This hobby farm property offers privacy and convenience on a corner lot that is equipped with cross fencing, barns, and a spacious 24x72ft shop—perfect for equestrian enthusiasts and hobbyists alike. The triple wide manufactured home provides comfortable living while the surrounding acreage dotted with mature trees creates a tranquil, natural backdrop. Located just a short distance to Smith Rock State Park and all the amenities Redmond has to offer, this property blends rural charm with modern accessibility, making it an ideal haven for those seeking both active outdoor adventure and peaceful country living.
Property Details
Home Type
- Mobile/Manufactured
Est. Annual Taxes
- $2,862
Year Built
- Built in 1978
Lot Details
- 4.98 Acre Lot
- No Common Walls
- Corner Lot
HOA Fees
- $25 Monthly HOA Fees
Parking
- 3 Car Garage
- Detached Carport Space
- Driveway
- RV Access or Parking
Property Views
- Mountain
- Territorial
Home Design
- Ranch Style House
- Pillar, Post or Pier Foundation
- Metal Roof
Interior Spaces
- 2,304 Sq Ft Home
- Open Floorplan
- Skylights
- Wood Burning Fireplace
- Living Room
- Fire and Smoke Detector
- Laundry Room
Kitchen
- Eat-In Kitchen
- Oven
- Dishwasher
- Laminate Countertops
Flooring
- Carpet
- Laminate
Bedrooms and Bathrooms
- 3 Bedrooms
- Linen Closet
- Walk-In Closet
- 2 Full Bathrooms
Outdoor Features
- Separate Outdoor Workshop
- Shed
Schools
- Tom Mccall Elementary School
- Elton Gregory Middle School
- Redmond High School
Utilities
- Cooling Available
- Heating System Uses Wood
- Heat Pump System
- Well
- Septic Tank
Additional Features
- Corral
- Manufactured Home With Land
Community Details
- Lake Park Estate Subdivision
Listing and Financial Details
- Assessor Parcel Number 128915
- Tax Block 19
Map
Home Values in the Area
Average Home Value in this Area
Property History
| Date | Event | Price | Change | Sq Ft Price |
|---|---|---|---|---|
| 04/10/2025 04/10/25 | Price Changed | $549,900 | -8.2% | $239 / Sq Ft |
| 03/14/2025 03/14/25 | For Sale | $599,000 | +148.5% | $260 / Sq Ft |
| 06/10/2015 06/10/15 | Sold | $241,000 | +5.2% | $129 / Sq Ft |
| 05/11/2015 05/11/15 | Pending | -- | -- | -- |
| 04/16/2015 04/16/15 | For Sale | $229,000 | -- | $122 / Sq Ft |
Similar Homes in Redmond, OR
Source: Central Oregon Association of REALTORS®
MLS Number: 220197504
- 3990 NE 33rd St
- 3468 NE 29th St
- 3240 NE 21st Dr
- 5910 NE 41st St
- 5975 NE 41st St
- 2525 NE Negus Way
- 1400 NE Yucca Ave
- 2715 NE 6th Dr
- 6879 NE 28th Ct
- 845 NE Nickernut Place
- 547 NE Apache Cir
- 2461 NE 5th St
- 442 NE Quince Ave
- 2393 NE 3rd St
- 2211 NE 3rd St
- 588 NE Negus Loop
- 1777 NE 5th St
- 1811 NE 3rd St
- 1501 NE 5th St
- 1664 NE 3rd Ct
