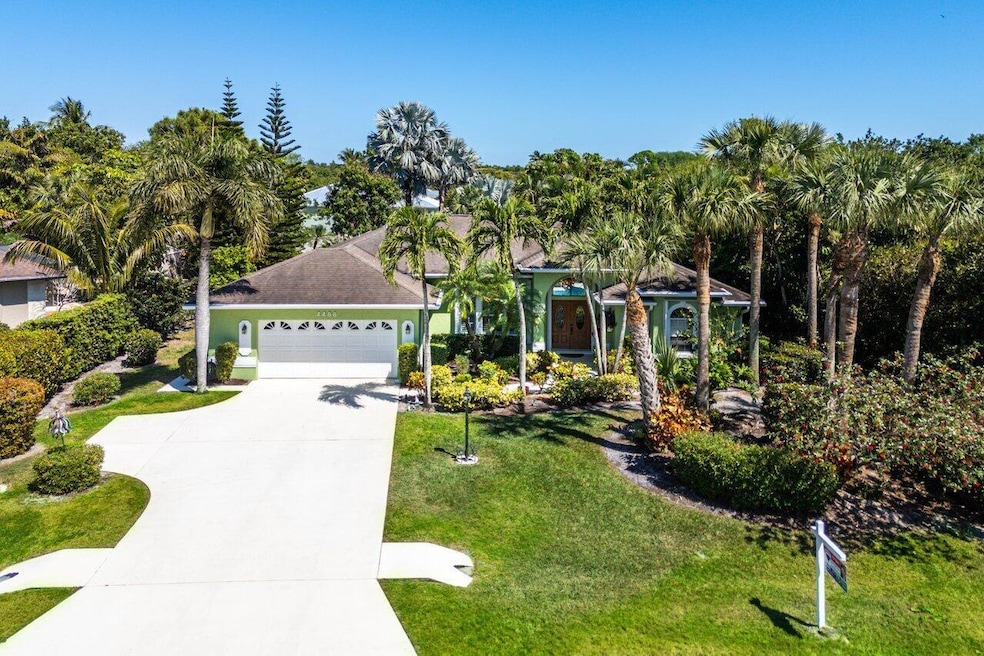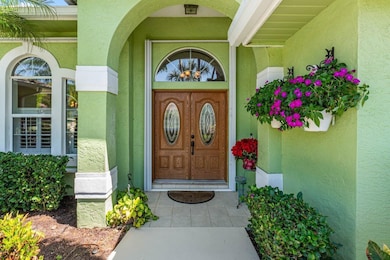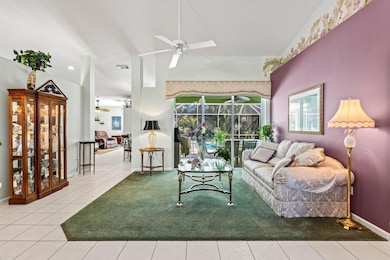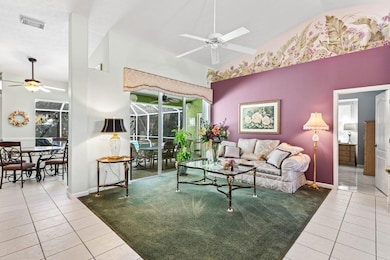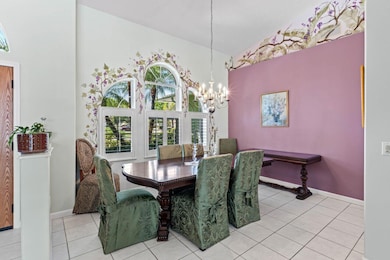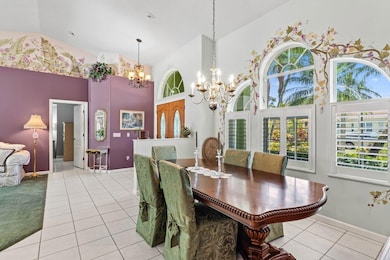
4488 SE Chelsea Cir Stuart, FL 34997
Estimated payment $4,508/month
Highlights
- Private Pool
- Fruit Trees
- Roman Tub
- South Fork High School Rated A-
- Vaulted Ceiling
- Wood Flooring
About This Home
Stunning 4-Bedroom CBS Home in Sought-After Rocky Point! Welcome to this gorgeous 4-bedroom, 2.5-bath, 2-car garage CBS home nestled in the desirable Rocky Point community on Chelsea Circle! This spacious split floor plan features formal living and dining rooms, a beautifully designed kitchen with a breakfast nook and snack bar, seamlessly opening to a large family room--perfect for gatherings. The master suite, tucked away for privacy, boasts custom his-and-hers closets and an ensuite bathroom with a separate shower, Roman tub, and dual vanities. On the opposite side of the home, three spacious bedrooms share a second bath, ensuring ultimate privacy. Step outside onto the expansive screened-in patio, where you'll find a heated pool and spa, a convenient cabana bath....
Home Details
Home Type
- Single Family
Est. Annual Taxes
- $4,435
Year Built
- Built in 2000
Lot Details
- 0.35 Acre Lot
- Interior Lot
- Sprinkler System
- Fruit Trees
HOA Fees
- $8 Monthly HOA Fees
Parking
- 2 Car Attached Garage
- Garage Door Opener
- Driveway
Home Design
- Shingle Roof
- Composition Roof
Interior Spaces
- 2,280 Sq Ft Home
- 1-Story Property
- Furnished or left unfurnished upon request
- Vaulted Ceiling
- Entrance Foyer
- Great Room
- Family Room
- Formal Dining Room
Kitchen
- Eat-In Kitchen
- Breakfast Bar
- Electric Range
- Microwave
- Dishwasher
Flooring
- Wood
- Carpet
- Tile
Bedrooms and Bathrooms
- 4 Bedrooms
- Split Bedroom Floorplan
- Walk-In Closet
- Dual Sinks
- Roman Tub
- Separate Shower in Primary Bathroom
Laundry
- Laundry Room
- Dryer
- Washer
- Laundry Tub
Pool
- Private Pool
- Solar Heated Pool
- Screen Enclosure
Outdoor Features
- Patio
Utilities
- Central Heating and Cooling System
- Electric Water Heater
- Cable TV Available
Community Details
- Association fees include common areas
- Chelsea Subdivision
Listing and Financial Details
- Assessor Parcel Number 493841110000001105
Map
Home Values in the Area
Average Home Value in this Area
Tax History
| Year | Tax Paid | Tax Assessment Tax Assessment Total Assessment is a certain percentage of the fair market value that is determined by local assessors to be the total taxable value of land and additions on the property. | Land | Improvement |
|---|---|---|---|---|
| 2024 | $4,337 | $289,367 | -- | -- |
| 2023 | $4,337 | $280,939 | $0 | $0 |
| 2022 | $4,253 | $272,757 | $0 | $0 |
| 2021 | $4,256 | $264,813 | $0 | $0 |
| 2020 | $4,152 | $261,157 | $0 | $0 |
| 2019 | $4,084 | $255,285 | $0 | $0 |
| 2018 | $3,983 | $250,525 | $0 | $0 |
| 2017 | $3,441 | $245,373 | $0 | $0 |
| 2016 | $3,703 | $240,326 | $0 | $0 |
| 2015 | $3,517 | $238,654 | $0 | $0 |
| 2014 | $3,517 | $236,760 | $85,000 | $151,760 |
Property History
| Date | Event | Price | Change | Sq Ft Price |
|---|---|---|---|---|
| 04/16/2025 04/16/25 | Price Changed | $739,888 | -1.3% | $325 / Sq Ft |
| 04/09/2025 04/09/25 | Price Changed | $749,888 | -2.6% | $329 / Sq Ft |
| 03/14/2025 03/14/25 | For Sale | $769,888 | -- | $338 / Sq Ft |
Deed History
| Date | Type | Sale Price | Title Company |
|---|---|---|---|
| Warranty Deed | $285,000 | First American Title Ins Co | |
| Warranty Deed | $33,000 | -- | |
| Deed | -- | -- |
Mortgage History
| Date | Status | Loan Amount | Loan Type |
|---|---|---|---|
| Open | $299,959 | FHA | |
| Closed | $247,225 | New Conventional | |
| Closed | $173,763 | New Conventional | |
| Closed | $70,000 | Unknown | |
| Closed | $200,000 | No Value Available | |
| Previous Owner | $180,498 | New Conventional |
About the Listing Agent

I am a native to this beautiful coast! I love living here, and selling real estate is my passion. With over 40 years of real estate experience, I have been rated in the top 1% of all Realtors in the U.S. since 1988, am consistently a top Florida producer, and have earned membership in these highly coveted groups: Platinum Club, 100% Club and Hall of Fame, as well as, received the Life Time Achievement Award. My experience and dedication positions me to regularly sell 20 times more homes than
Eric's Other Listings
Source: BeachesMLS
MLS Number: R11068260
APN: 49-38-41-110-000-00110-5
- 4898 SE Major Way
- 4552 SE Chelsea Cir
- 4742 Starling Way
- 4813 SE Pilot Way
- 4732 SE Starling Way
- 4805 SE Manatee Terrace
- 4553 SE Robertson Rd
- 4975 SE Manatee Terrace
- 4890 SE Pine Ridge Way
- 4780 SE Bayshore Terrace
- 000 SE Anchorage Dr
- 5273 SE Tall Pines Way
- 5105 SE Matousek St
- 5020 SE Inlet Isle Way
- 4379 SE Bayshore Terrace
- 4419 SE Tall Pines Ave
- 4975 SE Manatee Cove Rd
- 4430 SE Bayshore Terrace
- 4701 SE Manatee Way
- 4885 SE Capstan Ave Unit E28
