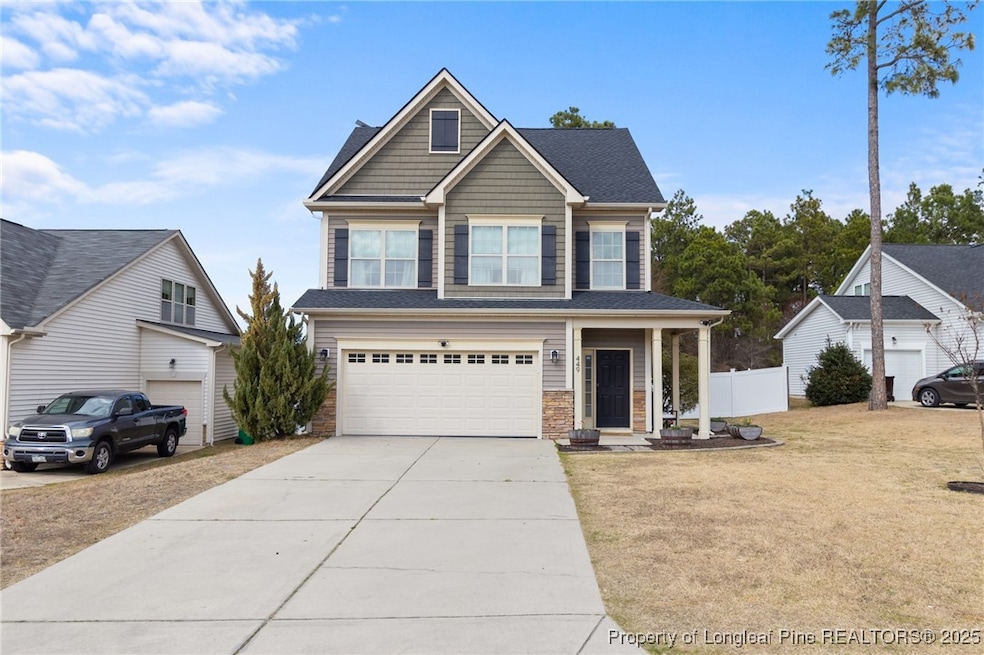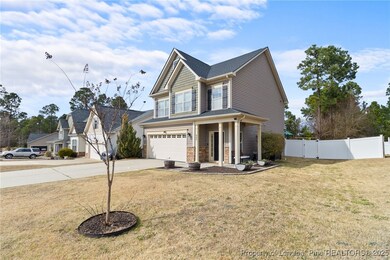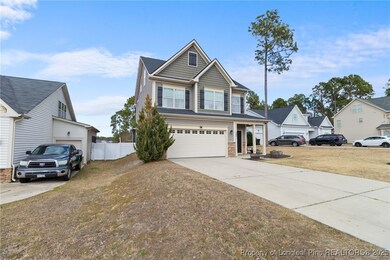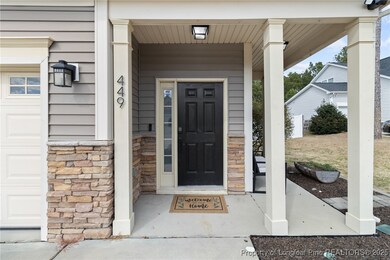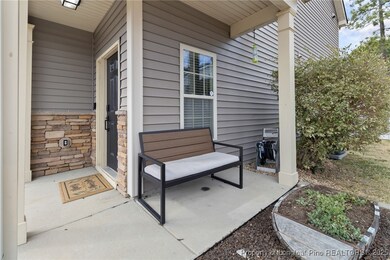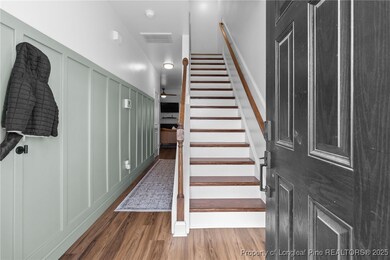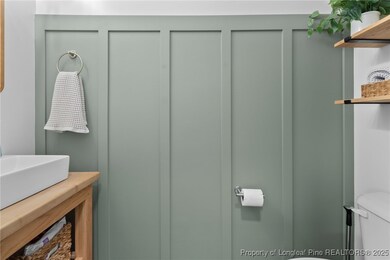
449 Crutchfield Dr Cameron, NC 28326
Estimated payment $2,021/month
Highlights
- Open Floorplan
- Backs to Trees or Woods
- Bonus Room
- Clubhouse
- 1 Fireplace
- Granite Countertops
About This Home
This better-than-new home offers thoughtful upgrades, modern finishes, and plenty of space for everyone! With 3 bedrooms, 3.5 bathrooms, and a FULLY finished third floor, this home is designed for comfort, style, and functionality. Step inside to find a bright and open living space, complete with coordinated fixtures, brand-new appliances, and newer major components—including a 2023 roof and 2021 HVAC for added peace of mind. The primary suite features his and hers walk-in closets and an ensuite bath. The third floor is the ultimate bonus area—complete with built-in storage, a private full bath, and a massive walk-in closet that’s big enough to double as a home office! Outside, enjoy a screened in porch and extended patio. Located in a desirable community, this move-in-ready home offers more upgrades and space than new construction—without the wait! Schedule a tour today.
Listing Agent
ESSENCE REALTY GROUP
REAL BROKER LLC License #0
Home Details
Home Type
- Single Family
Est. Annual Taxes
- $1,786
Year Built
- Built in 2012
Lot Details
- 7,841 Sq Ft Lot
- Fenced Yard
- Fenced
- Cleared Lot
- Backs to Trees or Woods
- Property is in good condition
HOA Fees
- $31 Monthly HOA Fees
Parking
- 2 Car Attached Garage
Home Design
- Vinyl Siding
- Stone
Interior Spaces
- 2,298 Sq Ft Home
- 2.5-Story Property
- Open Floorplan
- Tray Ceiling
- Ceiling Fan
- 1 Fireplace
- Combination Kitchen and Dining Room
- Bonus Room
- Carpet
- Fire and Smoke Detector
Kitchen
- Eat-In Kitchen
- Range
- Microwave
- Dishwasher
- Kitchen Island
- Granite Countertops
Bedrooms and Bathrooms
- 3 Bedrooms
- Double Vanity
- Garden Bath
- Separate Shower
Laundry
- Laundry on upper level
- Washer and Dryer Hookup
Outdoor Features
- Screened Patio
- Porch
Schools
- Overhills Middle School
- Overhills Senior High School
Utilities
- Central Air
- Heat Pump System
Listing and Financial Details
- Exclusions: Personal property and items listed on property information sheet in transaction desk.
- Assessor Parcel Number 9595-20-0370.000
- Seller Considering Concessions
Community Details
Overview
- Association fees include ground maintenance
- Little And Young Association
- Lexington Plantation Subdivision
Amenities
- Clubhouse
Recreation
- Community Pool
Map
Home Values in the Area
Average Home Value in this Area
Tax History
| Year | Tax Paid | Tax Assessment Tax Assessment Total Assessment is a certain percentage of the fair market value that is determined by local assessors to be the total taxable value of land and additions on the property. | Land | Improvement |
|---|---|---|---|---|
| 2024 | $1,786 | $239,268 | $0 | $0 |
| 2023 | $1,786 | $239,268 | $0 | $0 |
| 2022 | $1,798 | $239,268 | $0 | $0 |
| 2021 | $1,798 | $196,850 | $0 | $0 |
| 2020 | $1,798 | $196,850 | $0 | $0 |
| 2019 | $1,783 | $196,850 | $0 | $0 |
| 2018 | $1,743 | $196,850 | $0 | $0 |
| 2017 | $1,743 | $196,850 | $0 | $0 |
| 2016 | $1,735 | $195,900 | $0 | $0 |
| 2015 | -- | $195,900 | $0 | $0 |
| 2014 | -- | $195,900 | $0 | $0 |
Property History
| Date | Event | Price | Change | Sq Ft Price |
|---|---|---|---|---|
| 03/07/2025 03/07/25 | Pending | -- | -- | -- |
| 03/05/2025 03/05/25 | For Sale | $329,900 | +65.2% | $144 / Sq Ft |
| 08/17/2012 08/17/12 | Sold | $199,700 | -- | -- |
Deed History
| Date | Type | Sale Price | Title Company |
|---|---|---|---|
| Warranty Deed | $220,000 | None Available | |
| Special Warranty Deed | $200,000 | None Available | |
| Warranty Deed | $70,000 | -- |
Mortgage History
| Date | Status | Loan Amount | Loan Type |
|---|---|---|---|
| Open | $225,060 | VA | |
| Previous Owner | $184,300 | VA | |
| Previous Owner | $203,993 | VA | |
| Previous Owner | $137,836 | Construction | |
| Previous Owner | $139,700 | Construction |
Similar Homes in Cameron, NC
Source: Longleaf Pine REALTORS®
MLS Number: 739738
APN: 09956502 0282 23
