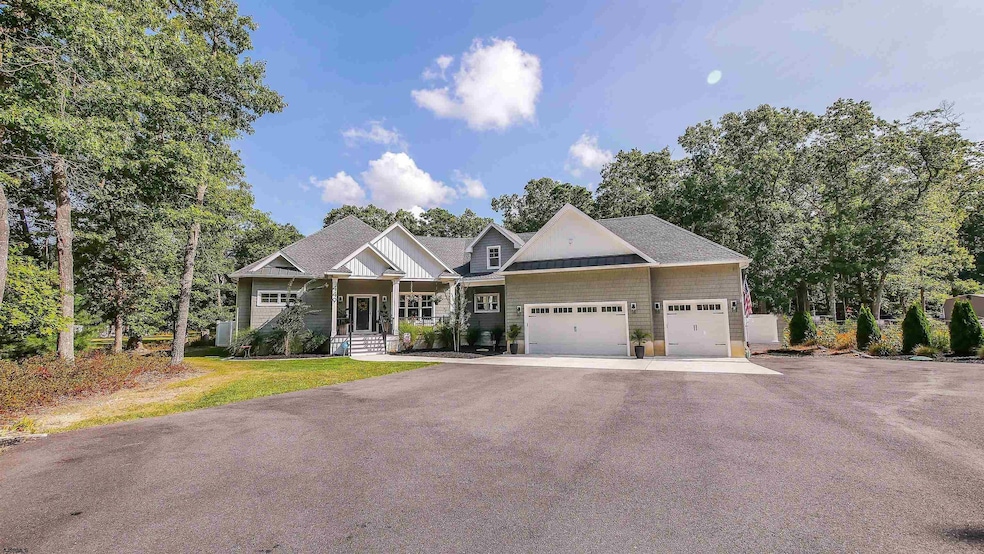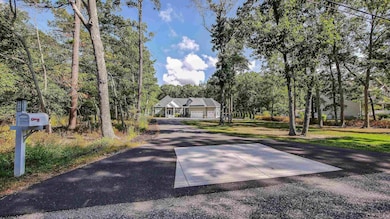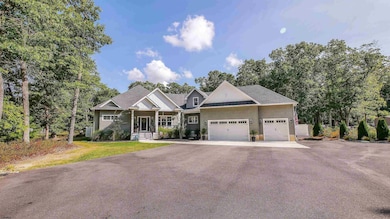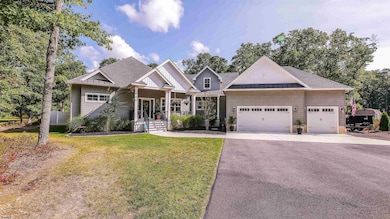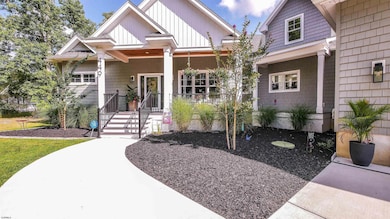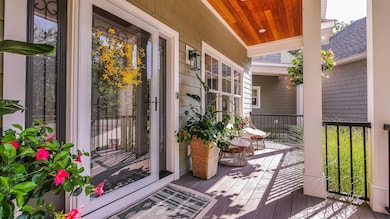Nestled on 2.35 picturesque acres across from hole 3 of the scenic Seaview golf course, this exquisite 3,153-square-foot ranch-style home blends luxury, functionality, and timeless design. A covered front porch with durable Trex decking welcomes you, setting the stage for the warmth and elegance found inside. The open-concept living area features a cathedral ceiling and a gas log fireplace, creating an inviting space for relaxation and entertaining. The gourmet eat-in kitchen is a chef’s dream, boasting Cafe appliances, a striking center island with waterfall countertops, and a massive walk-in pantry. The primary suite offers a private retreat with a spa-like bathroom, featuring double vanities and a walk-in shower with a rain head, plus an expansive walk-in closet. Two additional spacious bedrooms, an office nook, and a large utility/laundry room add to the home’s thoughtful layout and design. A walk-up bonus room provides the perfect extra living space—ideal for a media room, playroom, or guest suite. The walk in attic spans the entire home, providing plenty of additional space and storage. The sunroom, featuring a rich cedar ceiling, adds warmth and character while leading to the rear patio and fenced-in yard, creating the perfect outdoor oasis. The three-car garage ensures ample parking and storage. Built in 2022, this home will leave you with maintenance free living for years to come, with high-end finishes, an unbeatable location, and a seamless blend of comfort and elegance, this home is truly one of a kind.

