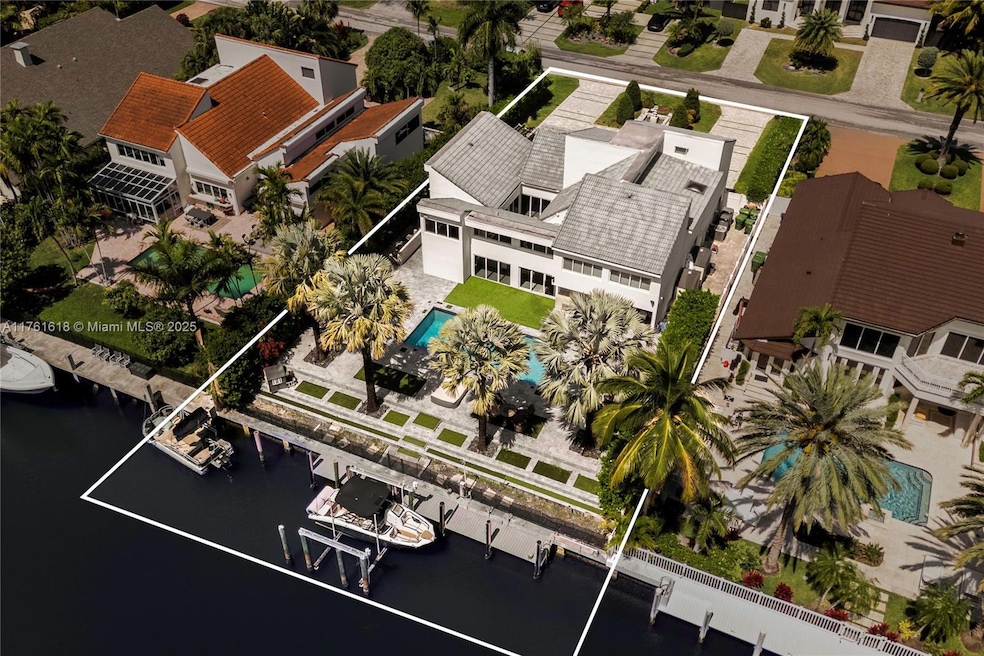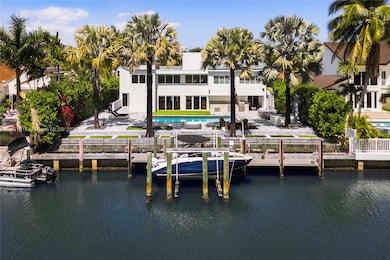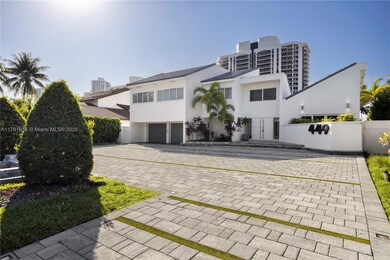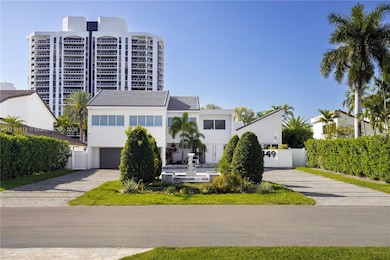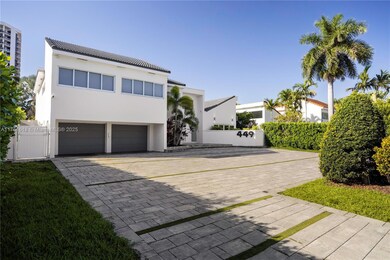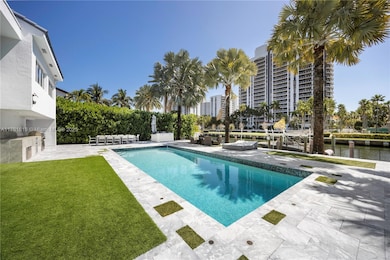
449 Holiday Dr Hallandale Beach, FL 33009
Golden Isles NeighborhoodEstimated payment $28,935/month
Highlights
- Property has ocean access
- Home Theater
- Sitting Area In Primary Bedroom
- Deeded Boat Dock
- In Ground Pool
- Waterfront
About This Home
STUNNING COMPLETELY RENOVATED MODERN WATERFRONT HOME IN GATED GOLDEN ISLES. NO HOA FEES.The home greets you with a sleek, modern roundabout driveway and a stunning atrium that floods the space with natural light. The high-ceiling great room seamlessly connects to the newly designed kitchen, all overlooking a sprawling pool deck and a dreamlike backyard with picturesque waterway views.TOP OF THE LINE FINISHES TO INCLUDE MARBLE FLOORS, GOURMET KITCHEN, SUB ZERO APPLIANCES, FLOOR TO CEILING GLASS, 85FT OF WATERFRONT/PRIVATE DOCK/SALINE POOL/THEATRE ROOM/SECURITY SYSTEM/CAMERAS/HOME SURROUND SOUND SYSTEM/IMPACT INSULATED PGT WINDOWS KEEPS HOME COOL & QUIET. HIGH EFFICIENCY LARGE CAPACITY FRONT LOAD W&D/direct ocean access with no fixed bridges, allowing for immediate boating on the waterways.
Home Details
Home Type
- Single Family
Est. Annual Taxes
- $63,108
Year Built
- Built in 1978
Lot Details
- 0.29 Acre Lot
- 100 Ft Wide Lot
- Waterfront
- North Facing Home
- Property is zoned RS-5
Parking
- 2 Car Attached Garage
- Automatic Garage Door Opener
- Circular Driveway
- Paver Block
- Guest Parking
- Open Parking
Property Views
- Water
- Pool
Home Design
- Barrel Roof Shape
- Concrete Block And Stucco Construction
Interior Spaces
- 4,126 Sq Ft Home
- 2-Story Property
- Built-In Features
- Vaulted Ceiling
- Great Room
- Family Room
- Formal Dining Room
- Home Theater
- Den
- Storage Room
- Tile Flooring
- Pull Down Stairs to Attic
Kitchen
- Breakfast Area or Nook
- Eat-In Kitchen
- Built-In Oven
- Microwave
- Ice Maker
- Dishwasher
- Cooking Island
- Disposal
Bedrooms and Bathrooms
- 5 Bedrooms
- Sitting Area In Primary Bedroom
- Main Floor Bedroom
- Primary Bedroom Upstairs
- Closet Cabinetry
- Walk-In Closet
- Two Primary Bathrooms
- Dual Sinks
- Jettted Tub and Separate Shower in Primary Bathroom
Laundry
- Laundry in Utility Room
- Dryer
- Washer
Home Security
- Intercom Access
- Security System Leased
- High Impact Windows
- High Impact Door
Outdoor Features
- In Ground Pool
- Property has ocean access
- Seawall
- Deeded Boat Dock
- Deck
- Outdoor Grill
Utilities
- Central Heating and Cooling System
- Electric Water Heater
Community Details
- No Home Owners Association
- Voluntary home owners association
- Golden Isles Estates Subdivision
Listing and Financial Details
- Assessor Parcel Number 514235020130
Map
Home Values in the Area
Average Home Value in this Area
Tax History
| Year | Tax Paid | Tax Assessment Tax Assessment Total Assessment is a certain percentage of the fair market value that is determined by local assessors to be the total taxable value of land and additions on the property. | Land | Improvement |
|---|---|---|---|---|
| 2025 | $63,108 | $2,896,080 | $637,500 | $2,258,580 |
| 2024 | $67,365 | $2,896,080 | $637,500 | $2,258,580 |
| 2023 | $67,365 | $2,937,140 | $637,500 | $2,299,640 |
| 2022 | $41,379 | $1,787,470 | $0 | $0 |
| 2021 | $35,423 | $1,624,980 | $637,500 | $987,480 |
| 2020 | $33,688 | $1,538,270 | $637,500 | $900,770 |
| 2019 | $21,193 | $1,000,390 | $0 | $0 |
| 2018 | $19,843 | $981,740 | $0 | $0 |
| 2017 | $18,667 | $961,550 | $0 | $0 |
| 2016 | $18,635 | $941,780 | $0 | $0 |
| 2015 | $18,357 | $934,230 | $0 | $0 |
| 2014 | $18,340 | $926,820 | $0 | $0 |
| 2013 | -- | $913,130 | $510,000 | $403,130 |
Property History
| Date | Event | Price | Change | Sq Ft Price |
|---|---|---|---|---|
| 03/11/2025 03/11/25 | For Sale | $4,250,000 | -- | $1,030 / Sq Ft |
Deed History
| Date | Type | Sale Price | Title Company |
|---|---|---|---|
| Warranty Deed | $3,150,000 | South Florida Law Pllc | |
| Special Warranty Deed | $1,800,000 | Capital Abstract And Title | |
| Warranty Deed | -- | Attorney | |
| Warranty Deed | -- | Attorney | |
| Warranty Deed | -- | Attorney | |
| Warranty Deed | $1,000,000 | Attorney |
Mortgage History
| Date | Status | Loan Amount | Loan Type |
|---|---|---|---|
| Open | $600,000 | Construction | |
| Closed | $600,000 | Construction | |
| Open | $2,000,000 | New Conventional | |
| Previous Owner | $1,440,000 | New Conventional | |
| Previous Owner | $407,000 | Credit Line Revolving | |
| Previous Owner | $800,000 | New Conventional |
Similar Homes in the area
Source: MIAMI REALTORS® MLS
MLS Number: A11761618
APN: 51-42-35-02-0130
- 460 Holiday Dr
- 466 Holiday Dr
- 3600 Yacht Club Dr Unit 2001
- 3600 Yacht Club Dr Unit 1102
- 3600 Yacht Club Dr Unit 402
- 3600 Yacht Club Dr Unit 902
- 3600 Yacht Club Dr Unit 304
- 3600 Yacht Club Dr Unit 1701
- 3600 Yacht Club Dr Unit 702
- 3600 Yacht Club Dr Unit 803
- 3598 Yacht Club Dr Unit 202
- 3598 Yacht Club Dr Unit 1804
- 3598 Yacht Club Dr Unit 1002
- 3598 Yacht Club Dr Unit 902
- 3598 Yacht Club Dr Unit 201
- 3598 Yacht Club Dr Unit 1901
- 3598 Yacht Club Dr Unit 302
- 3598 Yacht Club Dr Unit 1402
- 3602 Yacht Club Dr Unit 405
- 493 Holiday Dr
