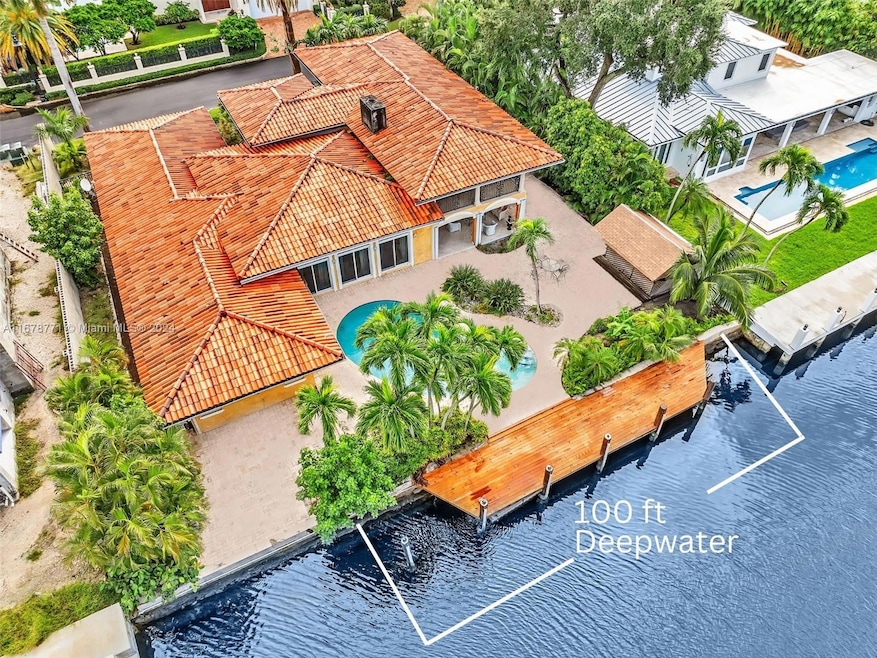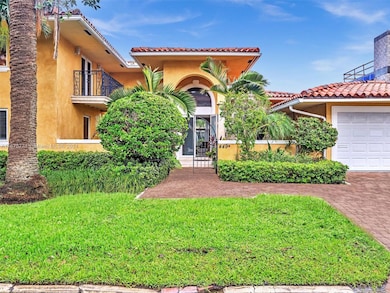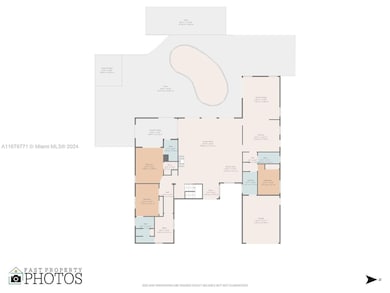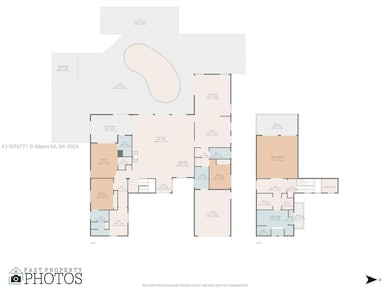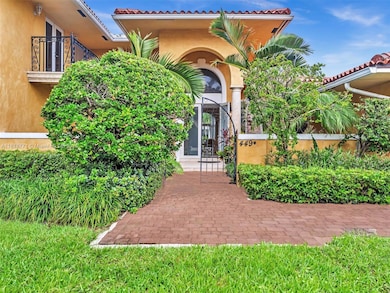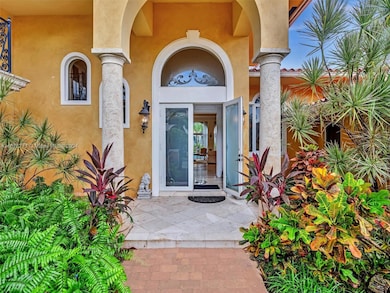
449 Isle of Palms Dr Fort Lauderdale, FL 33301
Las Olas Isles NeighborhoodEstimated payment $32,297/month
Highlights
- Property has ocean access
- Private Dock
- Up to 90-Foot Boat
- Harbordale Elementary School Rated A-
- Water Views
- Home fronts navigable water
About This Home
Spectacular Las Olas Mediterranean estate with 100' prime deep water frontage perfectly accommodates up to a 90' yacht. This 5-bedroom, 4-bath residence is a boater's dream, offering quick ocean access and the convenience of a large dock. The home features a custom-designed chef's kitchen, soaring 12' ceilings, and an open great room with expansive arched windows that flood the space with light and offer stunning pool and waterway views. The primary suite includes a private terrace overlooking the water and a luxurious his-and-hers bath. Located on an exclusive 12,999 sqft lot on Isle of Palms off Las Olas, this home is perfect for boating enthusiasts, with direct access to the Intracoastal and only minutes to the ocean—steps to the Beach and Las Olas Blvd.
Home Details
Home Type
- Single Family
Est. Annual Taxes
- $25,896
Year Built
- Built in 2003
Lot Details
- 0.3 Acre Lot
- 100 Ft Wide Lot
- Home fronts navigable water
- East Facing Home
- Fenced
- Property is zoned RS-4.4
Parking
- 2 Car Attached Garage
- Automatic Garage Door Opener
- Driveway
- Open Parking
Property Views
- Water
- Garden
Home Design
- Mediterranean Architecture
- Barrel Roof Shape
- Tile Roof
- Concrete Block And Stucco Construction
Interior Spaces
- 4,251 Sq Ft Home
- 2-Story Property
- Built-In Features
- Vaulted Ceiling
- Ceiling Fan
- Blinds
- Arched Windows
- Entrance Foyer
- Family Room
- Formal Dining Room
Kitchen
- Breakfast Area or Nook
- Gas Range
- Microwave
- Dishwasher
- Cooking Island
- Snack Bar or Counter
- Disposal
Flooring
- Wood
- Marble
Bedrooms and Bathrooms
- 5 Bedrooms
- Sitting Area In Primary Bedroom
- Primary Bedroom Upstairs
- Closet Cabinetry
- Walk-In Closet
- Two Primary Bathrooms
- 4 Full Bathrooms
- Bidet
- Dual Sinks
- Bathtub
- Shower Only in Primary Bathroom
Laundry
- Laundry in Utility Room
- Dryer
- Washer
Home Security
- Complete Impact Glass
- Fire and Smoke Detector
Outdoor Features
- In Ground Pool
- Property has ocean access
- Canal Width is 81-120 Feet
- Up to 90-Foot Boat
- Private Dock
- Patio
- Exterior Lighting
Utilities
- Central Air
- Heating Available
- Electric Water Heater
Community Details
- No Home Owners Association
- Stilwell Isles Isle Of Pa Subdivision
Listing and Financial Details
- Assessor Parcel Number 504212150380
Map
Home Values in the Area
Average Home Value in this Area
Tax History
| Year | Tax Paid | Tax Assessment Tax Assessment Total Assessment is a certain percentage of the fair market value that is determined by local assessors to be the total taxable value of land and additions on the property. | Land | Improvement |
|---|---|---|---|---|
| 2025 | $26,302 | $1,370,860 | -- | -- |
| 2024 | $25,896 | $1,332,230 | -- | -- |
| 2023 | $25,896 | $1,293,430 | $0 | $0 |
| 2022 | $24,773 | $1,255,760 | $0 | $0 |
| 2021 | $23,932 | $1,219,190 | $0 | $0 |
| 2020 | $23,062 | $1,202,360 | $0 | $0 |
| 2019 | $21,923 | $1,175,330 | $0 | $0 |
| 2018 | $20,448 | $1,153,420 | $0 | $0 |
| 2017 | $20,367 | $1,129,700 | $0 | $0 |
| 2016 | $20,557 | $1,106,470 | $0 | $0 |
| 2015 | $20,973 | $1,098,780 | $0 | $0 |
| 2014 | $21,188 | $1,090,060 | $0 | $0 |
| 2013 | -- | $1,073,960 | $883,930 | $190,030 |
Property History
| Date | Event | Price | Change | Sq Ft Price |
|---|---|---|---|---|
| 04/18/2025 04/18/25 | For Rent | $18,000 | 0.0% | -- |
| 04/17/2025 04/17/25 | Off Market | $18,000 | -- | -- |
| 03/17/2025 03/17/25 | Price Changed | $5,399,900 | 0.0% | $1,270 / Sq Ft |
| 03/15/2025 03/15/25 | For Rent | $18,000 | 0.0% | -- |
| 10/18/2024 10/18/24 | For Sale | $5,499,900 | -- | $1,294 / Sq Ft |
Deed History
| Date | Type | Sale Price | Title Company |
|---|---|---|---|
| Quit Claim Deed | -- | None Listed On Document | |
| Warranty Deed | $826,000 | -- | |
| Warranty Deed | $228,214 | -- |
Mortgage History
| Date | Status | Loan Amount | Loan Type |
|---|---|---|---|
| Previous Owner | $200,000 | Credit Line Revolving |
Similar Homes in Fort Lauderdale, FL
Source: MIAMI REALTORS® MLS
MLS Number: A11678771
APN: 50-42-12-15-0380
- 449 Isle of Palms Dr
- 508 Isle of Palms Dr
- 441 Royal Plaza Dr
- 625 Isle of Palms Dr
- 425 Coral Way
- 525 Coral Way
- 501 Solar Isle Dr
- 630 Isle of Palms Dr
- 620 Coral Way
- 520 San Marco Dr
- 333 Sunset Dr Unit 804
- 333 Sunset Dr Unit 505
- 333 Sunset Dr Unit 705
- 333 Sunset Dr Unit 903-4
- 333 Sunset Dr Unit 103
- 333 Sunset Dr Unit 207
- 333 Sunset Dr Unit 208
- 633 Coral Way
- 353 Sunset Dr Unit 401
- 353 Sunset Dr Unit PH02
