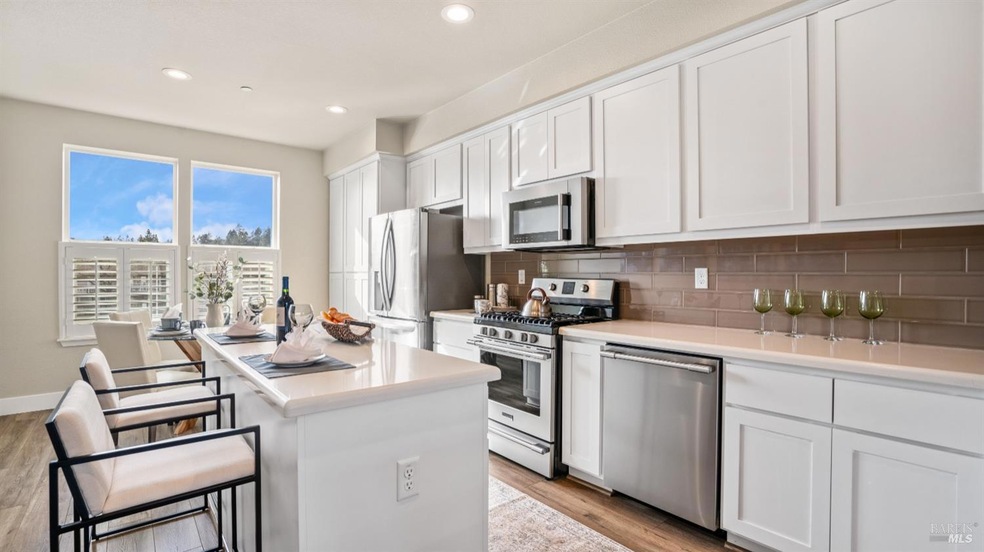
449 Kylie Ln Santa Rosa, CA 95409
Highlights
- Great Room
- Covered patio or porch
- Electric Vehicle Home Charger
- Maria Carrillo High School Rated A
- Walk-In Closet
- Bathtub with Shower
About This Home
As of February 2025Discover this beautifully designed 1,800 sq. ft. home offering 3 spacious bedrooms, 3 full bathrooms, a 2-car garage, and a serene backyard oasis. Natural light pours through plantation-shuttered windows, complementing the luxury vinyl plank flooring that flows throughout. The open-concept living area connects seamlessly to a chef's kitchen, complete with a center island, stainless steel appliances, and a gas cooktop, making it perfect for entertaining. The versatile lower-level bedroom doubles as a home office and opens to a tranquil backyard retreat featuring a custom fountain and elegant lighting. Upstairs, the primary suite boasts a spa-like bathroom with a soaking tub, separate shower, double vanity, and a walk-in closet. Ideally located off Sonoma Highway, this low-maintenance home is within walking distance of shops, eateries, and public transportation, with nearby access to trails, parks, and lakes, including Howarth Park and Spring Lake. Don't miss this incredible opportunity. Check out the property video walkthrough and schedule your tour today!
Home Details
Home Type
- Single Family
Est. Annual Taxes
- $7,401
Year Built
- Built in 2017
Lot Details
- 2,252 Sq Ft Lot
- Wood Fence
- Landscaped
- Sprinkler System
- Low Maintenance Yard
HOA Fees
- $264 Monthly HOA Fees
Parking
- 2 Car Garage
- Electric Vehicle Home Charger
- Front Facing Garage
- Tandem Garage
- Garage Door Opener
- Guest Parking
Home Design
- Slab Foundation
- Shingle Roof
- Composition Roof
- Metal Roof
Interior Spaces
- 1,800 Sq Ft Home
- 3-Story Property
- Great Room
- Living Room
- Dining Room
Kitchen
- Free-Standing Gas Oven
- Microwave
- Ice Maker
- Kitchen Island
- Ceramic Countertops
Flooring
- Tile
- Vinyl
Bedrooms and Bathrooms
- 3 Bedrooms
- Primary Bedroom Upstairs
- Walk-In Closet
- 3 Full Bathrooms
- Bathtub with Shower
Laundry
- Laundry closet
- Dryer
- Washer
- 220 Volts In Laundry
Home Security
- Fire and Smoke Detector
- Fire Suppression System
Eco-Friendly Details
- Energy-Efficient Appliances
- Energy-Efficient Windows
- Energy-Efficient Construction
- Energy-Efficient HVAC
- Energy-Efficient Roof
Outdoor Features
- Covered patio or porch
Utilities
- Forced Air Zoned Heating and Cooling System
- Tankless Water Heater
Community Details
- Association fees include common areas, maintenance exterior, ground maintenance, management
- Kylie Lane Owners Association, Phone Number (925) 355-2100
Listing and Financial Details
- Assessor Parcel Number 182-610-009-000
Map
Home Values in the Area
Average Home Value in this Area
Property History
| Date | Event | Price | Change | Sq Ft Price |
|---|---|---|---|---|
| 02/19/2025 02/19/25 | Sold | $689,000 | 0.0% | $383 / Sq Ft |
| 02/12/2025 02/12/25 | Pending | -- | -- | -- |
| 01/23/2025 01/23/25 | Price Changed | $689,000 | -1.6% | $383 / Sq Ft |
| 01/14/2025 01/14/25 | For Sale | $700,000 | -- | $389 / Sq Ft |
Tax History
| Year | Tax Paid | Tax Assessment Tax Assessment Total Assessment is a certain percentage of the fair market value that is determined by local assessors to be the total taxable value of land and additions on the property. | Land | Improvement |
|---|---|---|---|---|
| 2023 | $7,401 | $620,378 | $247,642 | $372,736 |
| 2022 | $6,833 | $608,215 | $242,787 | $365,428 |
| 2021 | $6,697 | $596,290 | $238,027 | $358,263 |
| 2020 | $6,672 | $590,177 | $235,587 | $354,590 |
| 2019 | $6,611 | $578,606 | $230,968 | $347,638 |
| 2018 | $6,571 | $567,262 | $226,440 | $340,822 |
| 2017 | $2,392 | $196,743 | $40,743 | $156,000 |
Mortgage History
| Date | Status | Loan Amount | Loan Type |
|---|---|---|---|
| Open | $585,650 | New Conventional | |
| Previous Owner | $444,912 | New Conventional |
Deed History
| Date | Type | Sale Price | Title Company |
|---|---|---|---|
| Grant Deed | $689,000 | Fidelity National Title Compan | |
| Grant Deed | $556,500 | Fidelity National Title Co |
Similar Homes in Santa Rosa, CA
Source: Bay Area Real Estate Information Services (BAREIS)
MLS Number: 325002995
APN: 182-610-009
- 459 Mission Blvd
- 35 Maywood Dr
- 4136 Calloway Dr
- 4242 Streamside Dr
- 4346 Streamside Dr
- 4608 Tavares Ln
- 46 Randall Ln
- 1220 Mission Blvd
- 824 Brush Creek Rd
- 1143 Forest Glen Way
- 1438 Mission Blvd
- 1536 Mission Blvd
- 169 Yulupa Cir
- 4450 Montgomery Dr
- 129 Redwing Dr
- 349 Gemma Cir
- 4684 Circle Dr
- 1717 Mission Blvd
- 157 Bluejay Dr
- 1737 Las Pravadas Ct
