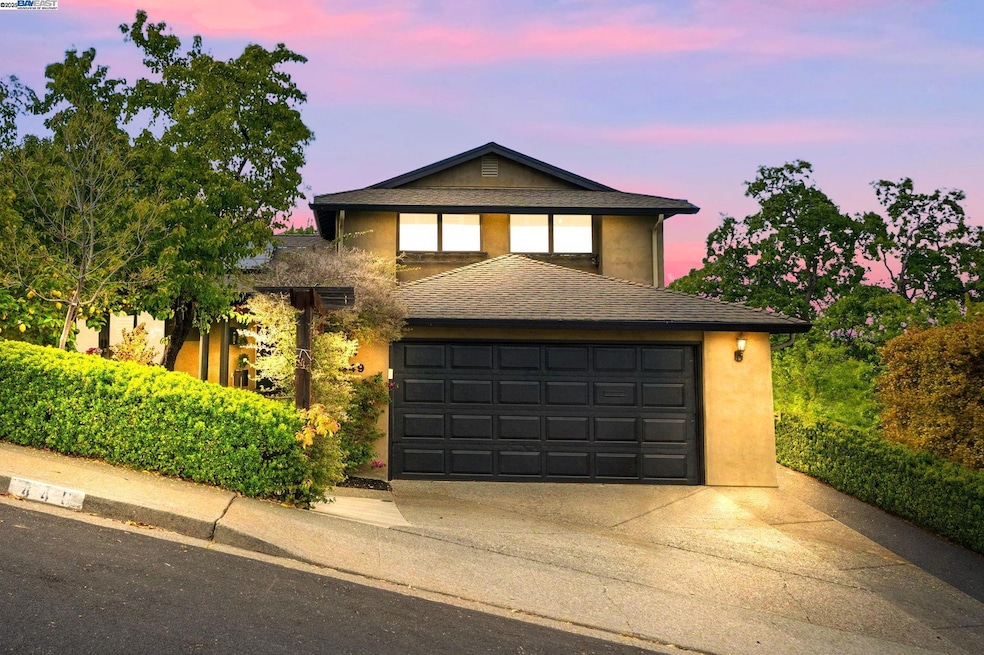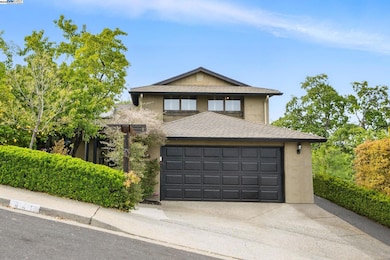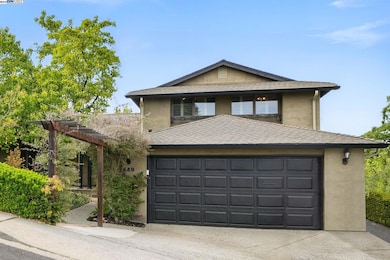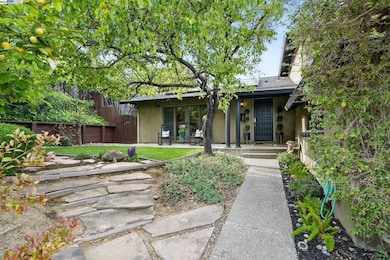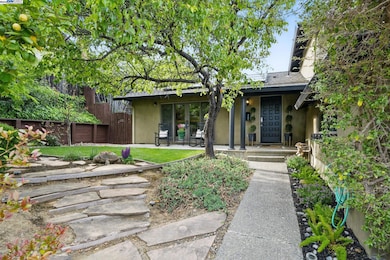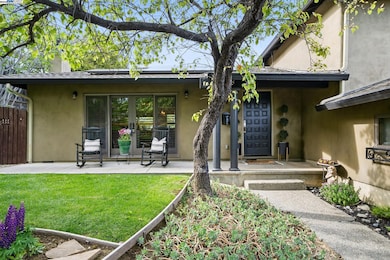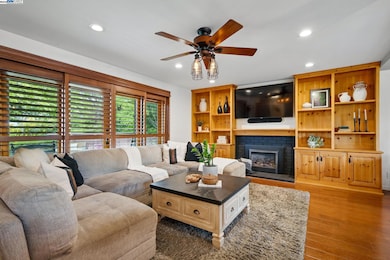
449 La Cresta Dr Vacaville, CA 95688
Estimated payment $4,577/month
Highlights
- Popular Property
- Craftsman Architecture
- Stone Countertops
- Solar Power System
- Wood Flooring
- No HOA
About This Home
Welcome to this tranquil and beautifully updated home! Featuring 5 spacious bedrooms and 3 1/2 bathrooms, this versatile home offers comfort, style and functionality. Among the five bedrooms are two luxurious primary suites- one located upstairs and the other downstairs. Each suite includes a walk in tile shower, adding a spa like touch. The downstairs suite boasts a kitchenette and private entrance, making it perfect as an in law unit or potential rental income opportunity. Throughout the home you'll find double pane Anderson wood-trimmed casement windows, sliding doors, and newly added french doors that invite natural light and fresh air. Additional upgrades include plantation shutters and updated electrical and plumbing systems for peace of mind. Once you step outside enjoy a private backyard oasis enclosed by a fence replaced just three years ago. Don't miss the opportunity to own this serene and flexible living space.
Home Details
Home Type
- Single Family
Est. Annual Taxes
- $7,040
Year Built
- Built in 1967
Lot Details
- 6,970 Sq Ft Lot
- Fenced
- Terraced Lot
- Front and Back Yard Sprinklers
- Back and Front Yard
Parking
- 2 Car Attached Garage
- Garage Door Opener
Home Design
- Craftsman Architecture
- Shingle Roof
- Composition Shingle
- Stucco
Interior Spaces
- 2-Story Property
- Fireplace With Gas Starter
- Family Room with Fireplace
- Family Room Off Kitchen
- Dining Area
- Wood Flooring
Kitchen
- Eat-In Kitchen
- Breakfast Bar
- Built-In Oven
- Electric Cooktop
- Microwave
- Plumbed For Ice Maker
- Dishwasher
- Stone Countertops
- Disposal
Bedrooms and Bathrooms
- 5 Bedrooms
- In-Law or Guest Suite
Laundry
- Laundry in Garage
- Dryer
- Washer
Eco-Friendly Details
- Solar Power System
- Solar owned by a third party
Outdoor Features
- Outdoor Storage
Utilities
- Central Air
- Heating System Uses Natural Gas
- Water Filtration System
- Electric Water Heater
Community Details
- No Home Owners Association
- Bay East Association
- Montgomery Estat Subdivision
Listing and Financial Details
- Assessor Parcel Number 0126250070
Map
Home Values in the Area
Average Home Value in this Area
Tax History
| Year | Tax Paid | Tax Assessment Tax Assessment Total Assessment is a certain percentage of the fair market value that is determined by local assessors to be the total taxable value of land and additions on the property. | Land | Improvement |
|---|---|---|---|---|
| 2024 | $7,040 | $600,408 | $153,108 | $447,300 |
| 2023 | $6,872 | $588,636 | $150,106 | $438,530 |
| 2022 | $6,691 | $577,095 | $147,164 | $429,931 |
| 2021 | $6,700 | $565,780 | $144,279 | $421,501 |
| 2020 | $6,609 | $559,980 | $142,800 | $417,180 |
| 2019 | $6,386 | $533,000 | $74,000 | $459,000 |
| 2018 | $6,438 | $533,000 | $74,000 | $459,000 |
| 2017 | $6,136 | $515,000 | $77,000 | $438,000 |
| 2016 | $6,135 | $507,000 | $81,000 | $426,000 |
| 2015 | $5,835 | $481,000 | $77,000 | $404,000 |
| 2014 | $4,706 | $405,000 | $69,000 | $336,000 |
Property History
| Date | Event | Price | Change | Sq Ft Price |
|---|---|---|---|---|
| 04/09/2025 04/09/25 | For Sale | $715,000 | +30.2% | $368 / Sq Ft |
| 06/20/2019 06/20/19 | Sold | $549,000 | 0.0% | $283 / Sq Ft |
| 06/19/2019 06/19/19 | Pending | -- | -- | -- |
| 05/10/2019 05/10/19 | For Sale | $549,000 | -- | $283 / Sq Ft |
Deed History
| Date | Type | Sale Price | Title Company |
|---|---|---|---|
| Grant Deed | $549,000 | Old Republic Epn | |
| Interfamily Deed Transfer | -- | Spl | |
| Interfamily Deed Transfer | -- | Fidelity National Title Comp | |
| Interfamily Deed Transfer | -- | Fidelity National Title Comp | |
| Interfamily Deed Transfer | -- | Fidelity National Title Comp | |
| Interfamily Deed Transfer | -- | None Available | |
| Grant Deed | $475,000 | Fidelity Title Co | |
| Interfamily Deed Transfer | -- | -- |
Mortgage History
| Date | Status | Loan Amount | Loan Type |
|---|---|---|---|
| Previous Owner | $364,000 | New Conventional | |
| Previous Owner | $375,300 | New Conventional | |
| Previous Owner | $381,000 | New Conventional | |
| Previous Owner | $442,000 | Unknown | |
| Previous Owner | $427,500 | Credit Line Revolving | |
| Closed | $47,500 | No Value Available |
Similar Homes in Vacaville, CA
Source: Bay East Association of REALTORS®
MLS Number: 41092740
APN: 0126-250-070
- 439 La Cresta Dr
- 450 Sandstone Dr
- 480 Sandstone Dr
- 490 Edgewood Dr Unit 22
- 490 Edgewood Dr Unit 4
- 477 Alamo Creek Ct Unit F
- 113 Hillsdale Ct
- 457 Alamo Creek Ct Unit I
- 591 Werner Way
- 581 Werner Way
- 331 S Orchard Ave
- 461 Buck Ave
- 350 Camellia Way
- 456 Lovers Ln
- 711 Azalea Way
- 203 Fairoaks Dr
- 163 Fairoaks Dr
- 573 W Monte Vista Ave
- 124 Wykoff Dr
- 821 Camellia Way
