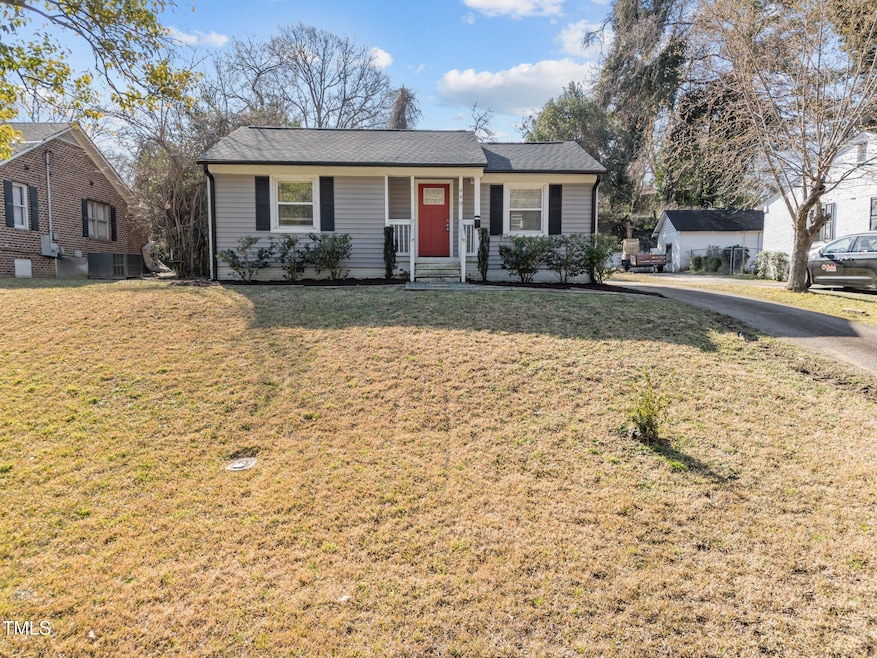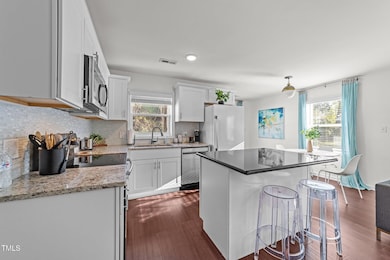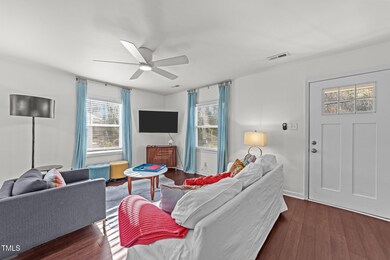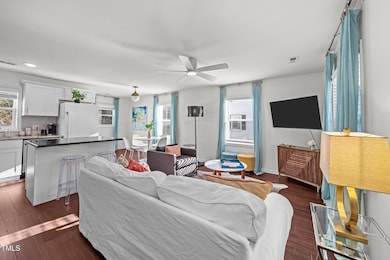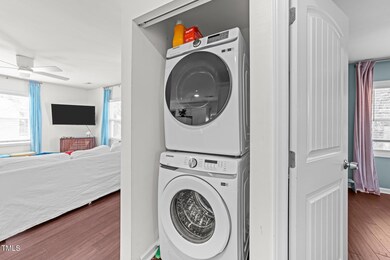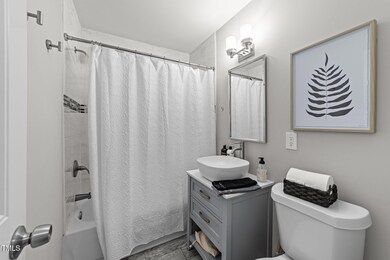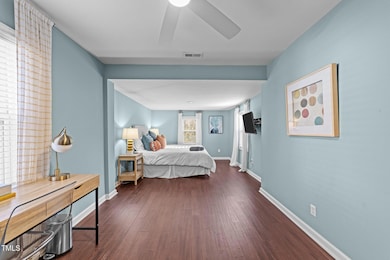
449 Parnell Dr Raleigh, NC 27610
Longacres NeighborhoodEstimated payment $1,999/month
Highlights
- Open Floorplan
- Deck
- Granite Countertops
- Moore Square Museum Magnet Middle School Rated A
- Bamboo Flooring
- Private Yard
About This Home
Extensively updated bungalow in the prime Inside the Beltline Longacres neighborhood! This bright and open floor plan was completely renovated in 2020 with energy-efficient windows, a 25-year architectural shingle roof, and vinyl siding, fascia, and soffit. The stunning interior boasts smooth ceilings, fresh paint inside and out, and exotic hand-scraped bamboo floors throughout. The stylish kitchen features white shaker cabinets, Giallo Ornamental granite, and stainless steel appliances. The beautifully upgraded bathroom offers a designer vanity, Carrera tile shower, and long plank tile floors. Originally a 3-bedroom, the home has been reconfigured into a spacious 2-bedroom layout with a huge owner's suite and sitting area, with the potential to be converted back. Step outside to a spacious deck overlooking a private backyard, perfect for relaxing or entertaining. Enjoy added privacy with no homes across the street—just 5 acres of wooded land owned by the City of Raleigh. With a Walk Score of 82, this location is ''Very Walkable'', meaning most errands can be accomplished on foot. This home has also been a successful short-term rental, making it a fantastic investment opportunity. With updated HVAC, ductwork, water heater, custom doors, brushed nickel fixtures, and a moisture barrier, this move-in-ready home is a rare find in a coveted location! Too many updates to list! See special features sheet.
Home Details
Home Type
- Single Family
Est. Annual Taxes
- $2,552
Year Built
- Built in 1955 | Remodeled in 2020
Lot Details
- 10,454 Sq Ft Lot
- Landscaped
- Private Yard
- Front Yard
Home Design
- Brick Veneer
- Brick Foundation
- Architectural Shingle Roof
- Vinyl Siding
Interior Spaces
- 961 Sq Ft Home
- 1-Story Property
- Open Floorplan
- Smooth Ceilings
- Ceiling Fan
- Recessed Lighting
- Insulated Windows
- Family Room
- Combination Dining and Living Room
- Basement
- Crawl Space
- Laundry in Hall
Kitchen
- Eat-In Kitchen
- Self-Cleaning Oven
- Electric Range
- Microwave
- Plumbed For Ice Maker
- Dishwasher
- Stainless Steel Appliances
- Kitchen Island
- Granite Countertops
Flooring
- Bamboo
- Tile
Bedrooms and Bathrooms
- 2 Bedrooms
- 1 Full Bathroom
- Bathtub with Shower
Parking
- 3 Parking Spaces
- Private Driveway
- 3 Open Parking Spaces
Outdoor Features
- Deck
- Rain Gutters
Schools
- Poe Elementary School
- Moore Square Museum Middle School
- Broughton High School
Utilities
- Forced Air Heating and Cooling System
- Electric Water Heater
- Cable TV Available
Community Details
- No Home Owners Association
- Long Acres Subdivision
Listing and Financial Details
- Assessor Parcel Number 1713564816
Map
Home Values in the Area
Average Home Value in this Area
Tax History
| Year | Tax Paid | Tax Assessment Tax Assessment Total Assessment is a certain percentage of the fair market value that is determined by local assessors to be the total taxable value of land and additions on the property. | Land | Improvement |
|---|---|---|---|---|
| 2024 | $2,552 | $291,505 | $130,000 | $161,505 |
| 2023 | $2,128 | $193,349 | $60,000 | $133,349 |
| 2022 | $1,978 | $193,349 | $60,000 | $133,349 |
| 2021 | $1,901 | $193,349 | $60,000 | $133,349 |
| 2020 | $1,395 | $143,996 | $60,000 | $83,996 |
| 2019 | $1,115 | $94,512 | $28,000 | $66,512 |
| 2018 | $1,053 | $94,512 | $28,000 | $66,512 |
| 2017 | $1,003 | $94,512 | $28,000 | $66,512 |
| 2016 | $983 | $94,512 | $28,000 | $66,512 |
| 2015 | $1,010 | $95,652 | $28,000 | $67,652 |
| 2014 | $959 | $95,652 | $28,000 | $67,652 |
Property History
| Date | Event | Price | Change | Sq Ft Price |
|---|---|---|---|---|
| 03/29/2025 03/29/25 | Pending | -- | -- | -- |
| 03/26/2025 03/26/25 | Price Changed | $319,900 | -3.0% | $333 / Sq Ft |
| 03/14/2025 03/14/25 | For Sale | $329,900 | +15.2% | $343 / Sq Ft |
| 12/15/2023 12/15/23 | Off Market | $286,250 | -- | -- |
| 06/13/2022 06/13/22 | Sold | $286,250 | -4.3% | $300 / Sq Ft |
| 05/24/2022 05/24/22 | Pending | -- | -- | -- |
| 05/16/2022 05/16/22 | For Sale | $299,000 | -- | $314 / Sq Ft |
Deed History
| Date | Type | Sale Price | Title Company |
|---|---|---|---|
| Warranty Deed | $286,500 | Midtown Property Law | |
| Warranty Deed | $218,000 | Attorneys Title | |
| Warranty Deed | $91,000 | None Available | |
| Warranty Deed | $1,000 | None Available | |
| Warranty Deed | $72,000 | -- |
Mortgage History
| Date | Status | Loan Amount | Loan Type |
|---|---|---|---|
| Previous Owner | $211,460 | New Conventional | |
| Previous Owner | $10,470 | Stand Alone Second | |
| Previous Owner | $5,000 | Unknown | |
| Previous Owner | $55,926 | FHA |
Similar Homes in Raleigh, NC
Source: Doorify MLS
MLS Number: 10082126
APN: 1713.11-56-4816-000
- 2304 Nelson St
- 337 Merrywood Dr
- 508 Solar Dr
- 1615 Malta Ave
- 529 Solar Dr
- 1604 Malta Ave
- 1916 Sicily Ave
- 1511 Malta Ave
- 1410 Joe Louis Ave
- 1322 E Lenoir St
- 2506 Poole Rd
- 3 Maple St
- 104 Bart St
- 132 Lord Ashley Rd
- 100 Farris Ct
- 5 Bart St
- 1512 Pender St
- 509 Coleman St
- 517 Coleman St
- 13 Saint Augustine Ave
