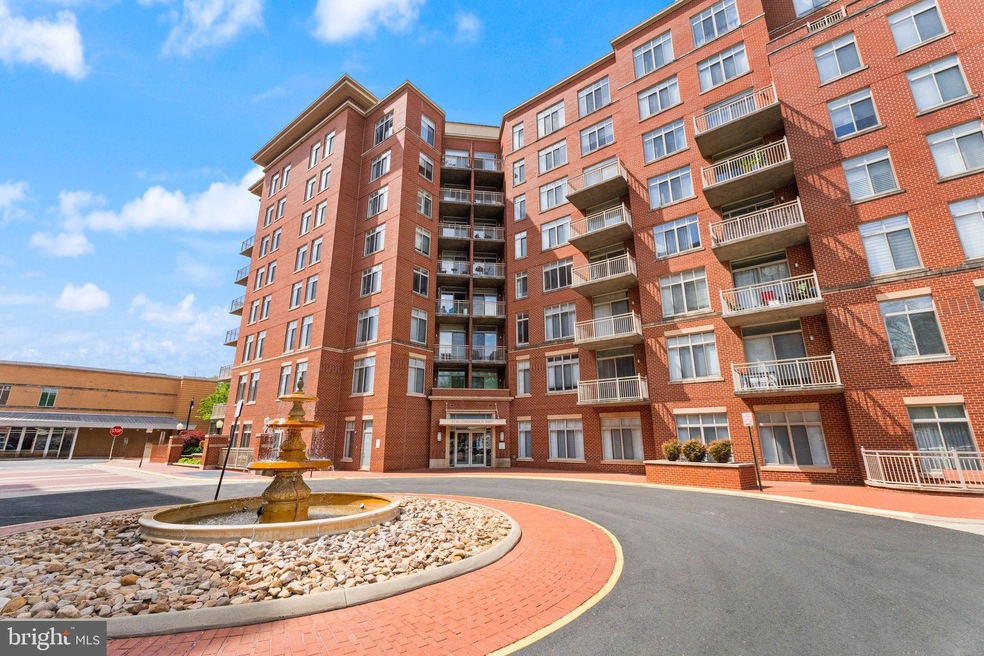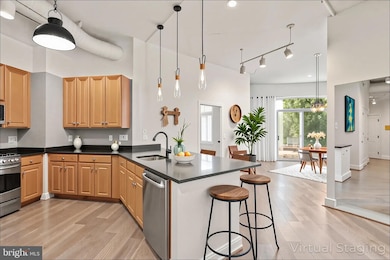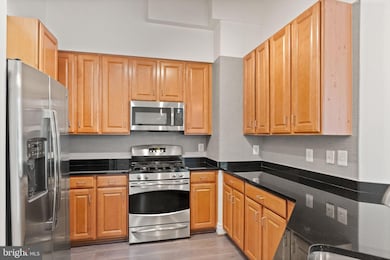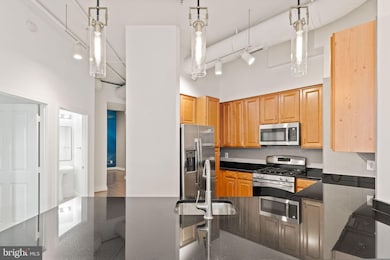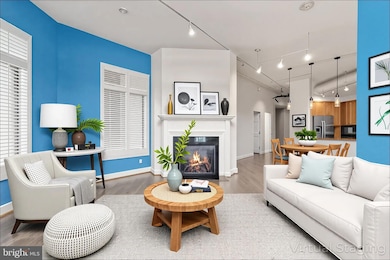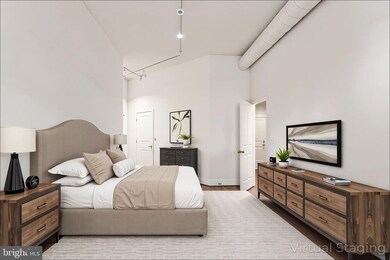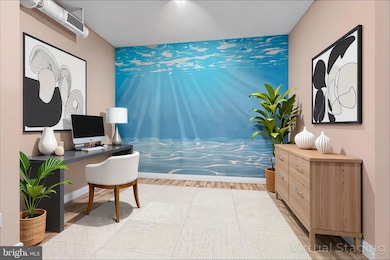
4490 Market Commons Dr Unit 105 Fairfax, VA 22033
Fair Lakes NeighborhoodEstimated payment $5,260/month
Highlights
- Fitness Center
- Open Floorplan
- Wood Flooring
- Johnson Middle School Rated A
- Contemporary Architecture
- Upgraded Countertops
About This Home
OPEN\ HOUSE SATURDAY AND SUNDAY 1-3PM. Welcome to your private retreat at Elan at East Market! This rare, first-level 2-bedroom, 2.5-bath condo offers nearly 1,500 square feet of open, airy living space with soaring 9+ foot ceilings and exclusive backyard access—perfect for relaxing, entertaining, or letting your four-legged friends roam. Unlike other units, this home includes its own green outdoor space complete with lawn chairs for year-round enjoyment.Inside, you'll find a spacious layout where each bedroom features its own en-suite bathroom for ultimate privacy and convenience. A flexible bonus room off the entrance makes a perfect home office, yoga studio, or cozy den—customize it to fit your lifestyle. The gourmet kitchen opens seamlessly to the living area, creating an inviting atmosphere for gatherings large and small.This unit comes with two reserved garage parking spots in Garage 1 and one of the largest storage units in Room H—providing rare extra space in condo living. Ideally situated across from Whole Foods and near the best shopping, dining, and commuter routes Fairfax has to offer, you’ll also enjoy access to community amenities including a fitness center, pool, business center, and more. This is the one you’ve been waiting for—schedule your private tour today!
Co-Listing Agent
Glenn Hughes
Keller Williams Realty
Open House Schedule
-
Saturday, April 26, 20251:00 to 3:00 pm4/26/2025 1:00:00 PM +00:004/26/2025 3:00:00 PM +00:00OPEN HOUSE SATRUDAY AND SUNDAY 1-3 PM. COME TOUR THIS BEUTIFUL HOME IN PERSONAdd to Calendar
-
Sunday, April 27, 20251:00 to 3:00 pm4/27/2025 1:00:00 PM +00:004/27/2025 3:00:00 PM +00:00OPEN HOUSE SATRUDAY AND SUNDAY 1-3 PM. COME TOUR THIS BEUTIFUL HOME IN PERSONAdd to Calendar
Property Details
Home Type
- Condominium
Est. Annual Taxes
- $7,209
Year Built
- Built in 2007
HOA Fees
- $702 Monthly HOA Fees
Parking
- 2 Assigned Subterranean Spaces
- Assigned parking located at #71 & 72
- Parking Storage or Cabinetry
- Garage Door Opener
- On-Street Parking
- Parking Lot
Home Design
- Contemporary Architecture
- Brick Exterior Construction
Interior Spaces
- 1,485 Sq Ft Home
- Property has 1 Level
- Open Floorplan
- Ceiling height of 9 feet or more
- Fireplace With Glass Doors
- Fireplace Mantel
- Double Pane Windows
- Window Treatments
- Family Room Off Kitchen
- Living Room
- Dining Room
- Den
- Wood Flooring
Kitchen
- Breakfast Area or Nook
- Stove
- Microwave
- Ice Maker
- Dishwasher
- Upgraded Countertops
- Disposal
Bedrooms and Bathrooms
- 2 Main Level Bedrooms
- En-Suite Primary Bedroom
- En-Suite Bathroom
Laundry
- Laundry in unit
- Stacked Washer and Dryer
Accessible Home Design
- Accessible Elevator Installed
- No Interior Steps
- Level Entry For Accessibility
Schools
- Fairfax High School
Utilities
- Forced Air Heating and Cooling System
- Natural Gas Water Heater
Additional Features
- Brick Porch or Patio
- Property is Fully Fenced
- Suburban Location
Listing and Financial Details
- Assessor Parcel Number 0552 24 0105
Community Details
Overview
- Association fees include exterior building maintenance, gas, management, insurance, pool(s), reserve funds, sewer, snow removal, trash, water
- High-Rise Condominium
- Elan At East Market Condominiums
- Elan At East Market Subdivision, Paris Ii Floorplan
- Elan Condominium Community
- Property Manager
Amenities
- Common Area
- Party Room
- 2 Elevators
- Community Storage Space
Recreation
- Tennis Courts
- Fitness Center
- Community Pool
Pet Policy
- Dogs and Cats Allowed
Security
- Front Desk in Lobby
Map
Home Values in the Area
Average Home Value in this Area
Tax History
| Year | Tax Paid | Tax Assessment Tax Assessment Total Assessment is a certain percentage of the fair market value that is determined by local assessors to be the total taxable value of land and additions on the property. | Land | Improvement |
|---|---|---|---|---|
| 2024 | $6,866 | $592,650 | $119,000 | $473,650 |
| 2023 | $6,193 | $548,750 | $110,000 | $438,750 |
| 2022 | $6,152 | $537,990 | $108,000 | $429,990 |
| 2021 | $6,129 | $522,320 | $104,000 | $418,320 |
| 2020 | $6,182 | $522,320 | $104,000 | $418,320 |
| 2019 | $5,944 | $502,270 | $101,000 | $401,270 |
| 2018 | $5,607 | $487,580 | $98,000 | $389,580 |
| 2017 | $5,494 | $473,230 | $95,000 | $378,230 |
| 2016 | $5,895 | $508,850 | $102,000 | $406,850 |
| 2015 | $5,679 | $508,850 | $102,000 | $406,850 |
| 2014 | $5,345 | $480,050 | $96,000 | $384,050 |
Property History
| Date | Event | Price | Change | Sq Ft Price |
|---|---|---|---|---|
| 04/24/2025 04/24/25 | For Sale | $708,900 | 0.0% | $477 / Sq Ft |
| 03/09/2012 03/09/12 | Rented | $2,300 | 0.0% | -- |
| 03/09/2012 03/09/12 | Off Market | $2,300 | -- | -- |
| 03/07/2012 03/07/12 | Under Contract | -- | -- | -- |
| 01/30/2012 01/30/12 | Price Changed | $2,300 | -8.0% | $2 / Sq Ft |
| 01/16/2012 01/16/12 | For Rent | $2,500 | 0.0% | -- |
| 01/14/2012 01/14/12 | Under Contract | -- | -- | -- |
| 11/02/2011 11/02/11 | For Rent | $2,500 | -- | -- |
Deed History
| Date | Type | Sale Price | Title Company |
|---|---|---|---|
| Warranty Deed | $485,000 | Rgs Title | |
| Special Warranty Deed | $597,075 | -- |
Mortgage History
| Date | Status | Loan Amount | Loan Type |
|---|---|---|---|
| Open | $315,000 | New Conventional | |
| Previous Owner | $425,500 | New Conventional | |
| Previous Owner | $416,900 | New Conventional |
Similar Homes in Fairfax, VA
Source: Bright MLS
MLS Number: VAFX2233122
APN: 0552-24-0105
- 4490 Market Commons Dr Unit 105
- 4490 Market Commons Dr Unit 202
- 4480 Market Commons Dr Unit 505
- 05 Fair Lakes Ct
- 04 Fair Lakes Ct
- 03 Fair Lakes Ct
- 02 Fair Lakes Ct
- 01 Fair Lakes Ct
- 00 Fair Lakes Ct
- 4475A Beacon Grove Cir Unit 805A
- 4393 Denfeld Trail
- 4320 Cannon Ridge Ct Unit C
- 4320U Cannon Ridge Ct Unit 67
- 12451 Hayes Ct Unit 201
- 4215 Mozart Brigade Ln Unit 32
- 4332 Sutler Hill Square
- 4326 Sutler Hill Square
- 12655 Fair Crest Ct Unit 93-301
- 12241 Fairfield House Dr Unit 303B
- 12717 Melville Ln
