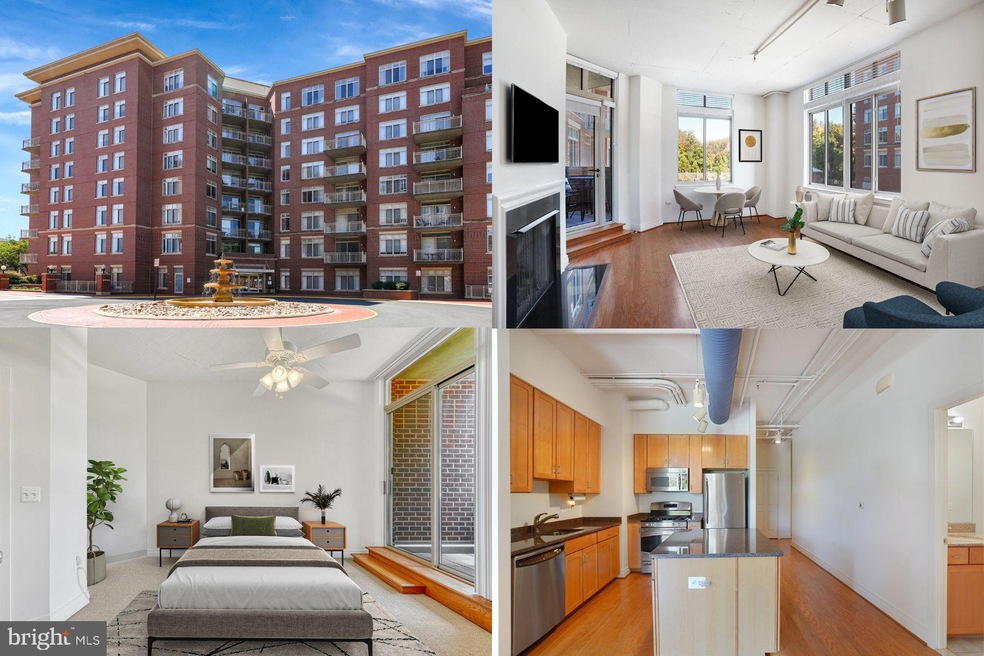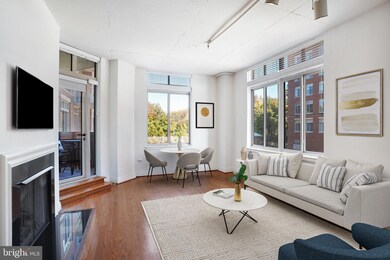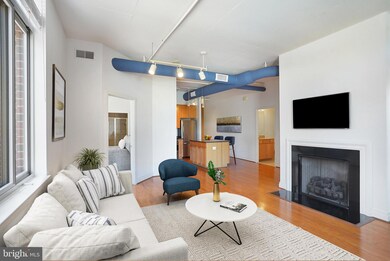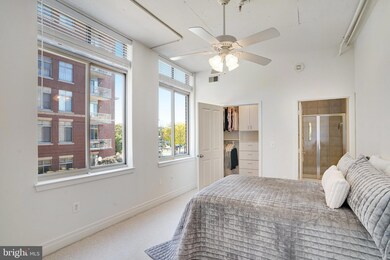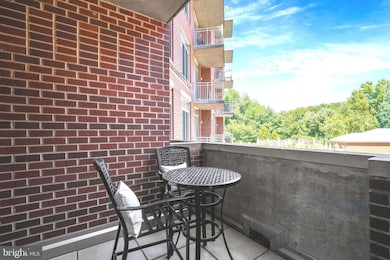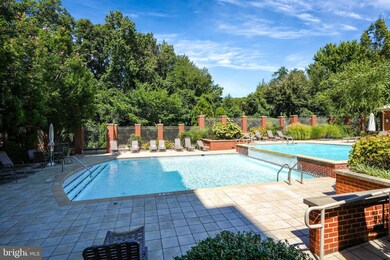
4490 Market Commons Dr Unit 201 Fairfax, VA 22033
Fair Lakes NeighborhoodHighlights
- Fitness Center
- Transportation Service
- Contemporary Architecture
- Johnson Middle School Rated A
- Gated Community
- Community Pool
About This Home
As of January 2025This Just In - ASSUMABLE FHA 4.0% LOAN ***
Indulge in the luxury of this stunning CORNER condo located in the vibrant heart of Fairfax, where every amenity meets your desires. Enjoy the UPGRADED Loft Style high ceilings found also in the Penthouse. Being a corner unit in addition to the tall ceilings, it allows insurmountable of sunshine. The open gourmet kitchen is equipped with stainless steel appliances, granite countertops, and seamlessly transitions into the living spaces adorned with gleaming hardwood floors. High ceilings offering a sense of space and openness, tall windows because of the high ceilings, and abundant natural light enhance the spacious feel, while the cozy living room, featuring a gas fireplace, opens to an oversized patio with serene views of the pool and lush greenery. The bedrooms are generously sized, each boasting custom Closet-America walk-in closets. Located directly across from the East Market of Fair Lakes, this home offers easy access to a diverse array of shops and restaurants. With quick access to Routes 50, 29, I-66, and Fairfax County Parkway, commuting and exploring the area is a breeze. Additionally, you are moments away from Fair Oaks Mall, Fairfax Corner, Penderbrook Golf Club, and numerous parks. As a bonus, this condo includes two premium corner parking spaces (289 & 290) and a storage unit (C3), all conveniently situated on floor G3.
Floorplan is in the documents section
Accepting Back up offers**
Last Agent to Sell the Property
Keller Williams Chantilly Ventures, LLC License #0225174916

Property Details
Home Type
- Condominium
Est. Annual Taxes
- $5,462
Year Built
- Built in 2007
HOA Fees
- $540 Monthly HOA Fees
Parking
- 2 Assigned Subterranean Spaces
- Rear-Facing Garage
- Garage Door Opener
- Parking Space Conveys
- Secure Parking
Home Design
- Contemporary Architecture
- Brick Exterior Construction
Interior Spaces
- 1,138 Sq Ft Home
- Property has 1 Level
- Ceiling Fan
- Monitored
Bedrooms and Bathrooms
- 2 Main Level Bedrooms
- 2 Full Bathrooms
Laundry
- Laundry in unit
- Washer and Dryer Hookup
Accessible Home Design
- Accessible Elevator Installed
- No Interior Steps
Outdoor Features
- Patio
Schools
- Greenbriar East Elementary School
- Lanier Middle School
- Fairfax High School
Utilities
- Central Air
- Heat Pump System
- Natural Gas Water Heater
Listing and Financial Details
- Assessor Parcel Number 0552 24 0201
Community Details
Overview
- Association fees include common area maintenance, exterior building maintenance, gas, management, parking fee, pool(s), reserve funds, snow removal, trash, water
- Mid-Rise Condominium
- Elan At East Market Subdivision
- Property Manager
Amenities
- Transportation Service
- Common Area
- Community Center
- Meeting Room
- Party Room
Recreation
- Community Basketball Court
- Fitness Center
- Community Pool
Pet Policy
- Pet Size Limit
- Dogs and Cats Allowed
Security
- Security Service
- Gated Community
- Fire and Smoke Detector
Map
Home Values in the Area
Average Home Value in this Area
Property History
| Date | Event | Price | Change | Sq Ft Price |
|---|---|---|---|---|
| 01/27/2025 01/27/25 | Sold | $525,000 | 0.0% | $461 / Sq Ft |
| 10/23/2024 10/23/24 | For Sale | $525,000 | 0.0% | $461 / Sq Ft |
| 10/22/2024 10/22/24 | Off Market | $525,000 | -- | -- |
| 09/23/2024 09/23/24 | Price Changed | $525,000 | -4.5% | $461 / Sq Ft |
| 09/10/2024 09/10/24 | Price Changed | $550,000 | -4.3% | $483 / Sq Ft |
| 09/04/2024 09/04/24 | For Sale | $575,000 | -- | $505 / Sq Ft |
Tax History
| Year | Tax Paid | Tax Assessment Tax Assessment Total Assessment is a certain percentage of the fair market value that is determined by local assessors to be the total taxable value of land and additions on the property. | Land | Improvement |
|---|---|---|---|---|
| 2024 | $5,462 | $471,440 | $94,000 | $377,440 |
| 2023 | $4,926 | $436,520 | $87,000 | $349,520 |
| 2022 | $4,894 | $427,960 | $86,000 | $341,960 |
| 2021 | $4,650 | $396,260 | $79,000 | $317,260 |
| 2020 | $4,690 | $396,260 | $79,000 | $317,260 |
| 2019 | $4,510 | $381,060 | $76,000 | $305,060 |
| 2018 | $4,257 | $370,170 | $74,000 | $296,170 |
| 2017 | $4,174 | $359,540 | $72,000 | $287,540 |
| 2016 | $4,124 | $355,980 | $71,000 | $284,980 |
| 2015 | $3,973 | $355,980 | $71,000 | $284,980 |
| 2014 | $4,084 | $366,790 | $73,000 | $293,790 |
Mortgage History
| Date | Status | Loan Amount | Loan Type |
|---|---|---|---|
| Open | $325,000 | New Conventional | |
| Previous Owner | $182,750 | Credit Line Revolving |
Deed History
| Date | Type | Sale Price | Title Company |
|---|---|---|---|
| Deed | $525,000 | Old Republic National Title | |
| Interfamily Deed Transfer | -- | None Available |
Similar Homes in Fairfax, VA
Source: Bright MLS
MLS Number: VAFX2198908
APN: 0552-24-0201
- 4490 Market Commons Dr Unit 105
- 4490 Market Commons Dr Unit 202
- 4480 Market Commons Dr Unit 505
- 05 Fair Lakes Ct
- 04 Fair Lakes Ct
- 03 Fair Lakes Ct
- 02 Fair Lakes Ct
- 01 Fair Lakes Ct
- 00 Fair Lakes Ct
- 4475A Beacon Grove Cir Unit 805A
- 4393 Denfeld Trail
- 4320 Cannon Ridge Ct Unit C
- 4320U Cannon Ridge Ct Unit 67
- 12451 Hayes Ct Unit 201
- 4215 Mozart Brigade Ln Unit 32
- 4332 Sutler Hill Square
- 4326 Sutler Hill Square
- 12655 Fair Crest Ct Unit 93-301
- 12241 Fairfield House Dr Unit 303B
- 12717 Melville Ln
