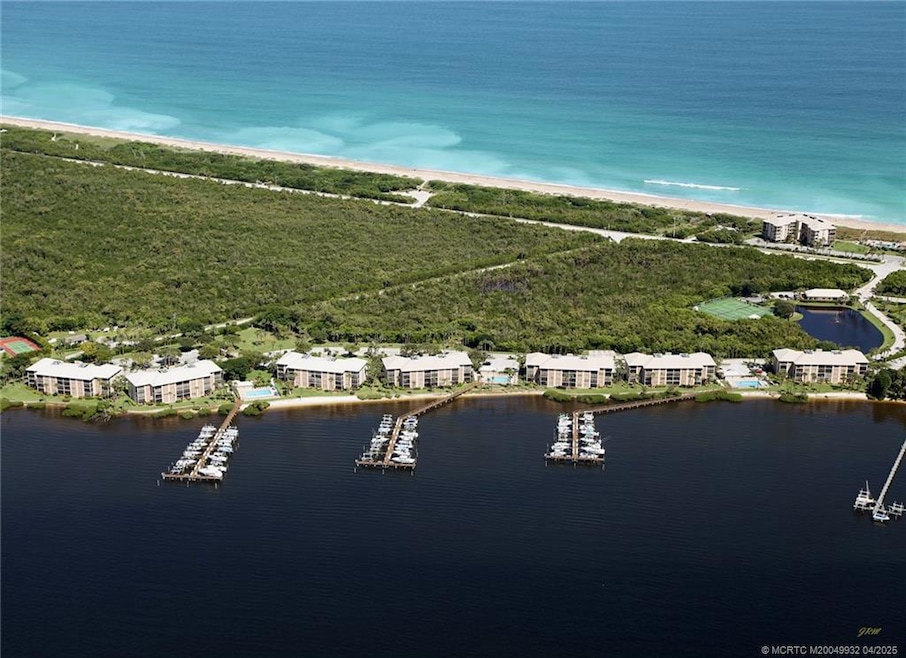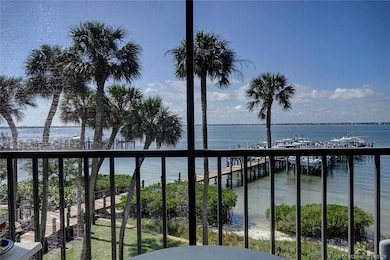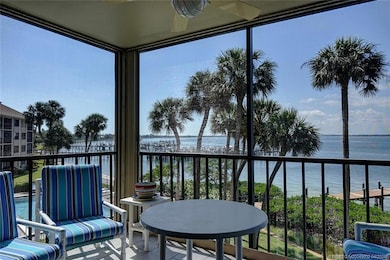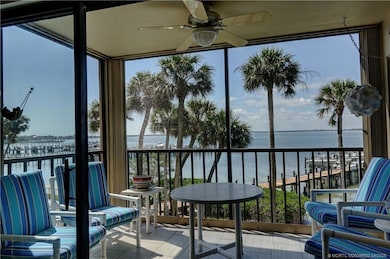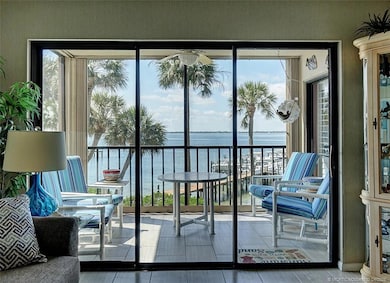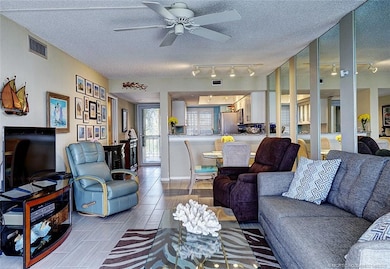
4490 NE Sandpebble Trace Unit 302 Stuart, FL 34996
South Hutchinson Island NeighborhoodEstimated payment $3,566/month
Highlights
- Marina
- Property has ocean access
- Home fronts a seawall
- Jensen Beach High School Rated A
- Boat Dock
- Marina View
About This Home
This 3rd floor 2 bedroom, 2 bath wide waterfront condo has panoramic views of the Indian River also known as the Intracoastal. The Chef's kitchen has been remodeled within the last 8 years, and newer flooring and vanities in the bathrooms, also. The amenities at Sandpebble Beach Club are unparalleled, with 5 pools, 2 hot tubs, 2 crossovers to the beach, docks available for your boating needs, storage area for RV's and boat trailors, clubhous and meeting community room, basketball, and tennis and pickleball. One assigned parking space and lots of guest spaces. One small pet allowed.
Listing Agent
One Sotheby's International Realty Brokerage Phone: 772-260-9471 License #164745
Co-Listing Agent
One Sotheby's International Realty Brokerage Phone: 772-260-9471 License #660252
Property Details
Home Type
- Condominium
Est. Annual Taxes
- $1,958
Year Built
- Built in 1982
Lot Details
- Home fronts a seawall
- Home fronts navigable water
- East Facing Home
- Fenced
HOA Fees
- $919 Monthly HOA Fees
Property Views
- Marina
- River
Home Design
- Traditional Architecture
- Shingle Roof
- Composition Roof
- Concrete Siding
- Block Exterior
- Stucco
Interior Spaces
- 1,032 Sq Ft Home
- 1-Story Property
- Partially Furnished
- Bar
- Ceiling Fan
- Combination Dining and Living Room
Kitchen
- Breakfast Bar
- Electric Range
- Microwave
- Dishwasher
- Disposal
Flooring
- Carpet
- Ceramic Tile
Bedrooms and Bathrooms
- 2 Bedrooms
- Split Bedroom Floorplan
- Walk-In Closet
- 2 Full Bathrooms
- Separate Shower
Laundry
- Dryer
- Washer
Home Security
Parking
- Guest Parking
- Assigned Parking
Outdoor Features
- Property has ocean access
- Access To Intracoastal Waterway
- River Access
Schools
- Felix A Williams Elementary School
- Stuart Middle School
Utilities
- Central Heating and Cooling System
- Water Heater
Community Details
Overview
- Association fees include management, common areas, cable TV, electricity, insurance, legal/accounting, ground maintenance, maintenance structure, parking, pest control, pool(s), recreation facilities, reserve fund, sewer, security, trash, water
- Association Phone (772) 225-2525
- Property Manager
Amenities
- Community Barbecue Grill
- Trash Chute
- Clubhouse
- Elevator
- Community Storage Space
Recreation
- Boat Dock
- Community Boat Facilities
- Marina
- Community Basketball Court
- Pickleball Courts
- Community Pool
- Community Spa
Pet Policy
- Limit on the number of pets
- Pet Size Limit
Security
- Phone Entry
- Gated Community
- Hurricane or Storm Shutters
- Fire and Smoke Detector
Map
Home Values in the Area
Average Home Value in this Area
Tax History
| Year | Tax Paid | Tax Assessment Tax Assessment Total Assessment is a certain percentage of the fair market value that is determined by local assessors to be the total taxable value of land and additions on the property. | Land | Improvement |
|---|---|---|---|---|
| 2024 | $1,915 | $159,238 | -- | -- |
| 2023 | $1,915 | $154,600 | $0 | $0 |
| 2022 | $1,839 | $150,098 | $0 | $0 |
| 2021 | $1,840 | $145,727 | $0 | $0 |
| 2020 | $1,818 | $143,715 | $0 | $0 |
| 2019 | $1,786 | $140,484 | $0 | $0 |
| 2018 | $1,737 | $137,865 | $0 | $0 |
| 2017 | $1,623 | $135,029 | $0 | $0 |
| 2016 | $1,592 | $132,252 | $0 | $0 |
| 2015 | $1,508 | $131,333 | $0 | $0 |
| 2014 | $1,508 | $130,291 | $0 | $0 |
Property History
| Date | Event | Price | Change | Sq Ft Price |
|---|---|---|---|---|
| 04/07/2025 04/07/25 | For Sale | $445,000 | -- | $431 / Sq Ft |
Deed History
| Date | Type | Sale Price | Title Company |
|---|---|---|---|
| Quit Claim Deed | $100 | None Listed On Document | |
| Quit Claim Deed | -- | -- | |
| Deed | $123,000 | -- | |
| Deed | $115,000 | -- |
Mortgage History
| Date | Status | Loan Amount | Loan Type |
|---|---|---|---|
| Previous Owner | $50,000 | Credit Line Revolving |
Similar Homes in Stuart, FL
Source: Martin County REALTORS® of the Treasure Coast
MLS Number: M20049932
APN: 24-37-41-004-008-03020-5
- 2571 NE Ocean Blvd Unit 10405
- 4490 NE Sandpebble Trace Unit 304
- 2571 NE Ocean Blvd Unit 10205
- 2641 NE Ocean Blvd Unit 101
- 2641 NE Ocean Blvd Unit 201
- 2491 NE Ocean Blvd Unit 106
- 4490 NE Sandpebble Trace Unit 301
- 4620 NE Sandpebble Trace Unit 105
- 2571 NE Ocean Blvd Unit 10203
- 4720 NE Sandpebble Trace Unit 203
- 4540 NE Sandpebble Trace Unit 406
- 4540 NE Sandpebble Trace Unit 204
- 2370 NE Ocean Blvd Unit A303
- 2370 NE Ocean Blvd Unit B302
- 2370 NE Ocean Blvd Unit B103
- 2370 NE Ocean Blvd Unit B204
- 2370 NE Ocean Blvd Unit A302
- 2375 NE Ocean Blvd Unit E406
- 2375 NE Ocean Blvd Unit D205
- 2370 NE Ocean Blvd Unit A203
