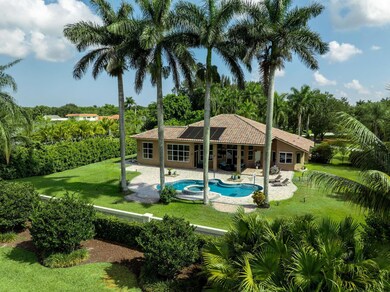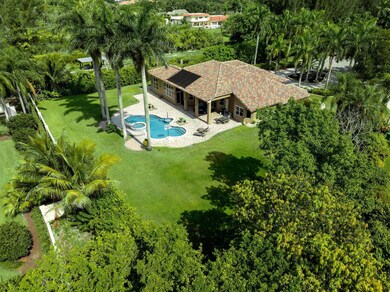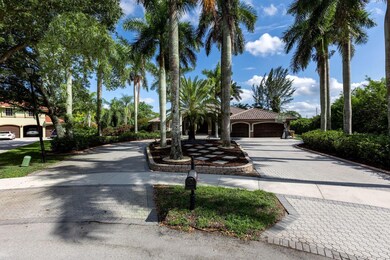
Highlights
- Private Pool
- Gated Community
- Marble Flooring
- Western High School Rated A-
- Fruit Trees
- High Ceiling
About This Home
As of October 2024IMPROVED PRICE!! Welcome to Mystique, this beautiful family home is located on a CUL-DE-SAC w/4 bedrooms plus office! Upon entry the expansive view from the many windows flood the home w/ natural light. Spacious kitchen w/ detailed wood cabinetry, walk-in pantry, stainless appliances/hood, quartz countertops & expansive bar. The split floor plan allows for a children's wing, all en-suite, laundry room w/ utility sink & lots of storage. The primary bedroom is oversized, focal wall w/ carpentry detail & sitting area. Two lg closets, spa-like bathroom, water closet & split/dual vanities. Updated bathrooms. The lush backyard is fenced with a lg pool featuring interior table/seating, extensive paved deck, builders acre. Roof 2015, 3 A/C's 2018, hot water heater 2023... NO BACKYARD NEIGHBORS!
Home Details
Home Type
- Single Family
Est. Annual Taxes
- $11,487
Year Built
- Built in 1997
Lot Details
- 0.87 Acre Lot
- Cul-De-Sac
- North Facing Home
- Privacy Fence
- Fenced
- Oversized Lot
- Fruit Trees
HOA Fees
- $223 Monthly HOA Fees
Parking
- 3 Car Attached Garage
- Garage Door Opener
- Circular Driveway
Home Design
- Barrel Roof Shape
Interior Spaces
- 4,190 Sq Ft Home
- 1-Story Property
- Wet Bar
- High Ceiling
- Blinds
- Family Room
- Sitting Room
- Formal Dining Room
- Den
- Utility Room
Kitchen
- Breakfast Bar
- Electric Range
- Dishwasher
- Disposal
Flooring
- Wood
- Marble
- Ceramic Tile
Bedrooms and Bathrooms
- 4 Main Level Bedrooms
- Split Bedroom Floorplan
- Closet Cabinetry
- 4 Full Bathrooms
- Dual Sinks
- Separate Shower in Primary Bathroom
Laundry
- Laundry Room
- Dryer
- Washer
- Laundry Tub
Home Security
- Security Gate
- Hurricane or Storm Shutters
Outdoor Features
- Private Pool
- Patio
Schools
- Silver Ridge Elementary School
- Indian Ridge Middle School
- Western High School
Utilities
- Central Heating and Cooling System
- Electric Water Heater
- Cable TV Available
Listing and Financial Details
- Assessor Parcel Number 504130070700
Community Details
Overview
- Association fees include common area maintenance, security
- Mystique 156 19 B Subdivision
Security
- Gated Community
Map
Home Values in the Area
Average Home Value in this Area
Property History
| Date | Event | Price | Change | Sq Ft Price |
|---|---|---|---|---|
| 10/08/2024 10/08/24 | Sold | $1,555,000 | -2.8% | $371 / Sq Ft |
| 09/14/2024 09/14/24 | Pending | -- | -- | -- |
| 06/23/2024 06/23/24 | Price Changed | $1,599,000 | -5.9% | $382 / Sq Ft |
| 06/06/2024 06/06/24 | For Sale | $1,699,000 | -- | $405 / Sq Ft |
Tax History
| Year | Tax Paid | Tax Assessment Tax Assessment Total Assessment is a certain percentage of the fair market value that is determined by local assessors to be the total taxable value of land and additions on the property. | Land | Improvement |
|---|---|---|---|---|
| 2025 | $11,198 | $1,379,340 | $190,140 | $1,189,200 |
| 2024 | $10,938 | $1,379,340 | $190,140 | $1,189,200 |
| 2023 | $10,938 | $581,890 | $0 | $0 |
| 2022 | $10,238 | $564,950 | $0 | $0 |
| 2021 | $10,109 | $548,500 | $0 | $0 |
| 2020 | $10,073 | $540,930 | $0 | $0 |
| 2019 | $9,881 | $528,770 | $0 | $0 |
| 2018 | $9,575 | $518,920 | $0 | $0 |
| 2017 | $9,349 | $508,250 | $0 | $0 |
| 2016 | $9,258 | $497,800 | $0 | $0 |
| 2015 | $9,451 | $494,340 | $0 | $0 |
| 2014 | $9,510 | $490,420 | $0 | $0 |
| 2013 | -- | $556,680 | $133,090 | $423,590 |
Mortgage History
| Date | Status | Loan Amount | Loan Type |
|---|---|---|---|
| Open | $1,477,250 | New Conventional | |
| Previous Owner | $427,000 | New Conventional | |
| Previous Owner | $430,000 | New Conventional | |
| Previous Owner | $417,000 | New Conventional | |
| Previous Owner | $416,250 | Balloon | |
| Previous Owner | $900,000 | Negative Amortization | |
| Previous Owner | $200,000 | Credit Line Revolving | |
| Previous Owner | $491,572 | Credit Line Revolving | |
| Previous Owner | $555,000 | Unknown | |
| Previous Owner | $200,000 | Credit Line Revolving | |
| Previous Owner | $300,644 | New Conventional | |
| Previous Owner | $46,392 | New Conventional | |
| Previous Owner | $276,800 | New Conventional |
Deed History
| Date | Type | Sale Price | Title Company |
|---|---|---|---|
| Warranty Deed | $1,555,000 | None Listed On Document | |
| Warranty Deed | $555,000 | All Florida Title Company In | |
| Trustee Deed | $479,400 | None Available | |
| Trustee Deed | $479,400 | None Available | |
| Warranty Deed | $346,000 | -- |
About the Listing Agent

Maria Corina Martinez isn't just a successful agent, she's the dynamic co-founder of the MC Group, a venture born from both love and ambition when she married a fellow broker, Robert Coalla. Starting as a duo at Keller Williams, their collaboration has blossomed into an accomplished team servincing the South Florida Market. It's not just a business for Maria and her team, it's a community of friends, family, and referrals, a testament to her deep connections and the trust she's cultivated over
Maria Corina's Other Listings
Source: BeachesMLS (Greater Fort Lauderdale)
MLS Number: F10443585
APN: 50-41-30-07-0700
- 4281 SW 109th Ave
- 4212 SW 107th Way
- 4700 SW 110th Ave
- 4851 SW 106th Ave
- 4890 SW 104th Ave
- 11155 SW 40th St
- 4451 SW 102nd Ave
- 4941 SW 104th Terrace
- 3767 Saratoga Ln
- 3747 Saratoga Ln
- 5141 SW 109th Ave
- 10908 Garden Ridge Ct
- 4780 Citrus Way
- 4984 SW 95th Ave
- 4941 SW 94th Way
- 10410 SW 50th Place
- 3660 Birch Terrace
- 4967 SW 94th Terrace
- 4390 SW 122nd Terrace
- 10476 SW 52nd St






