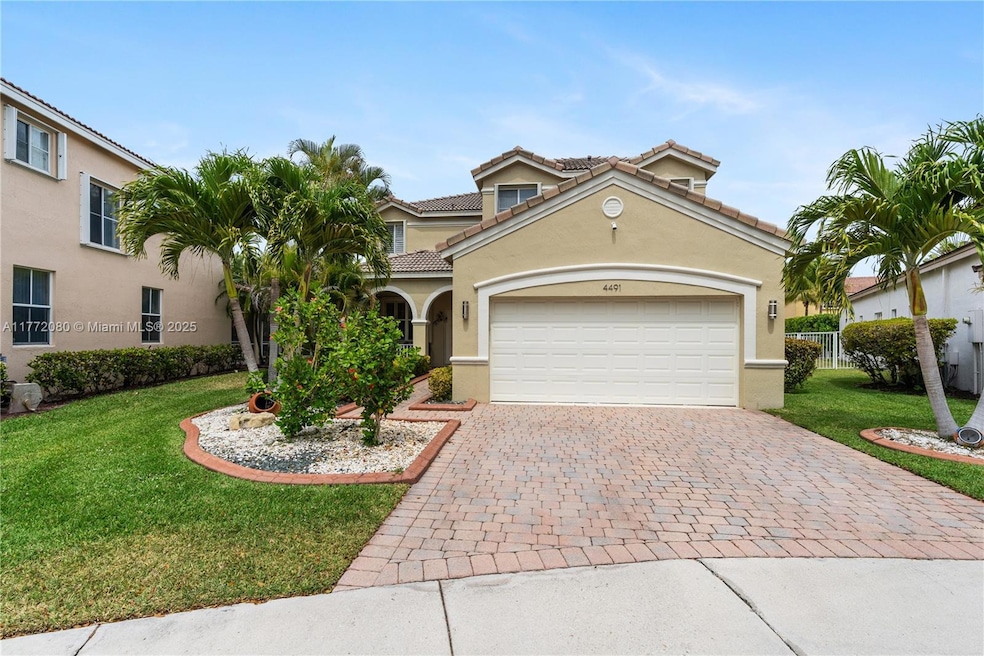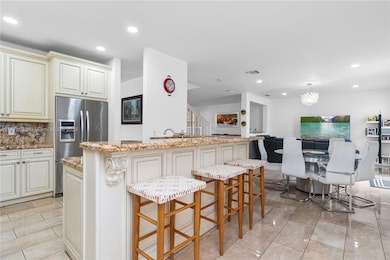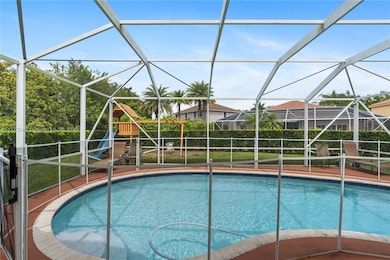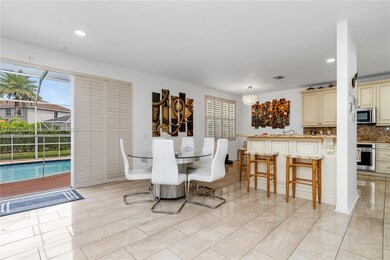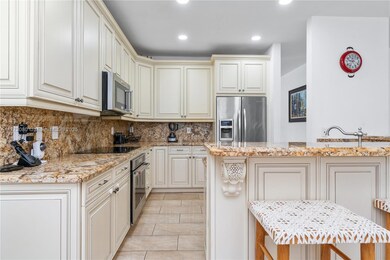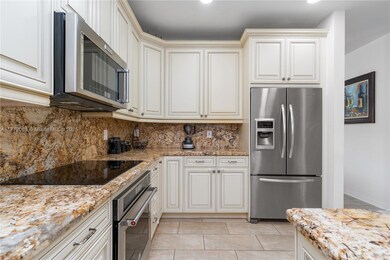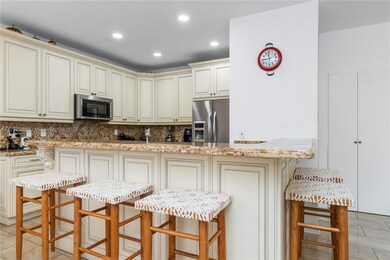
4491 Foxtail Ln Weston, FL 33331
The Ridges NeighborhoodEstimated payment $7,577/month
Highlights
- Concrete Pool
- Clubhouse
- Patio
- Everglades Elementary School Rated A
- Attic
- 4-minute walk to Library Park
About This Home
Charming Pool Home on a Quiet Cul-de-Sac in The Ridges, Weston! Situated on a spacious pie-shaped lot, this partially updated home offers a generous backyard space, perfect for outdoor living and entertaining. The home features elegant porcelain tile throughout, providing a sleek and modern feel. Enjoy a remodeled bathroom (2022) with stylish porcelain tiles, and a kitchen that boasts granite countertops, 42” wood cabinets, and ample storage. All windows are adorned with beautiful plantation shutters, adding a touch of sophistication. The serene pool area offers a private oasis for relaxation. Located in the highly sought-after community of The Ridges, this home blends comfort, style, and convenience, with easy access to major highways and top-rated schools.
Home Details
Home Type
- Single Family
Est. Annual Taxes
- $14,974
Year Built
- Built in 1998
Lot Details
- 7,266 Sq Ft Lot
- South Facing Home
HOA Fees
- $195 Monthly HOA Fees
Parking
- 2 Car Garage
- Driveway
- Open Parking
Home Design
- Tile Roof
- Concrete Block And Stucco Construction
Interior Spaces
- 2,592 Sq Ft Home
- 2-Story Property
- Fire and Smoke Detector
- Attic
Kitchen
- Microwave
- Dishwasher
Bedrooms and Bathrooms
- 4 Bedrooms
- Primary Bedroom Upstairs
Laundry
- Laundry in Utility Room
- Dryer
Pool
- Concrete Pool
- Auto Pool Cleaner
Outdoor Features
- Patio
Schools
- Everglades Elementary School
- Falcon Cove Middle School
- Cypress Bay High School
Utilities
- Central Air
- Heating Available
- Electric Water Heater
Listing and Financial Details
- Assessor Parcel Number 504030052560
Community Details
Overview
- Sector 8 9 And 10 Subdivision
Amenities
- Picnic Area
- Clubhouse
Recreation
- Community Pool
Map
Home Values in the Area
Average Home Value in this Area
Tax History
| Year | Tax Paid | Tax Assessment Tax Assessment Total Assessment is a certain percentage of the fair market value that is determined by local assessors to be the total taxable value of land and additions on the property. | Land | Improvement |
|---|---|---|---|---|
| 2025 | $14,974 | $801,050 | -- | -- |
| 2024 | $13,861 | $801,050 | -- | -- |
| 2023 | $13,861 | $662,030 | $0 | $0 |
| 2022 | $12,078 | $601,850 | $0 | $0 |
| 2021 | $11,010 | $547,140 | $72,660 | $474,480 |
| 2020 | $10,339 | $511,770 | $72,660 | $439,110 |
| 2019 | $10,855 | $543,290 | $72,660 | $470,630 |
| 2018 | $9,867 | $500,230 | $72,660 | $427,570 |
| 2017 | $9,521 | $504,850 | $0 | $0 |
| 2016 | $9,202 | $476,400 | $0 | $0 |
| 2015 | $8,945 | $434,090 | $0 | $0 |
| 2014 | $8,343 | $394,630 | $0 | $0 |
| 2013 | -- | $358,760 | $72,660 | $286,100 |
Property History
| Date | Event | Price | Change | Sq Ft Price |
|---|---|---|---|---|
| 03/27/2025 03/27/25 | For Sale | $1,099,000 | -- | $424 / Sq Ft |
Deed History
| Date | Type | Sale Price | Title Company |
|---|---|---|---|
| Warranty Deed | $397,000 | Attorney | |
| Warranty Deed | $365,000 | -- | |
| Warranty Deed | $213,400 | -- | |
| Deed | $213,400 | -- | |
| Warranty Deed | $10,000 | -- |
Mortgage History
| Date | Status | Loan Amount | Loan Type |
|---|---|---|---|
| Previous Owner | $150,000 | Purchase Money Mortgage | |
| Previous Owner | $260,000 | Unknown | |
| Previous Owner | $65,000 | Unknown | |
| Previous Owner | $202,730 | New Conventional |
Similar Homes in Weston, FL
Source: MIAMI REALTORS® MLS
MLS Number: A11772080
APN: 50-40-30-05-2560
- 4491 Foxtail Ln
- 4032 Pinewood Ln
- 3962 Pinewood Ln
- 4008 Staghorn Ln
- 3739 Oak Ridge Cir
- 4319 Greenbriar Ln
- 3848 Oak Ridge Cir
- 3843 Oak Ridge Cir
- 3855 Windmill Lakes Rd
- 4730 Akai Dr
- 4322 Fox Ridge Dr
- 3807 Oak Ridge Cir
- 3660 Heron Ridge Ln
- 4610 SW 178th Ave
- 17801 SW 50th St
- 3440 Stallion Ln
- 3961 Nighthawk Dr
- 3847 Crestwood Cir
- 3836 Pine Lake Dr
- 3943 Nighthawk Dr
