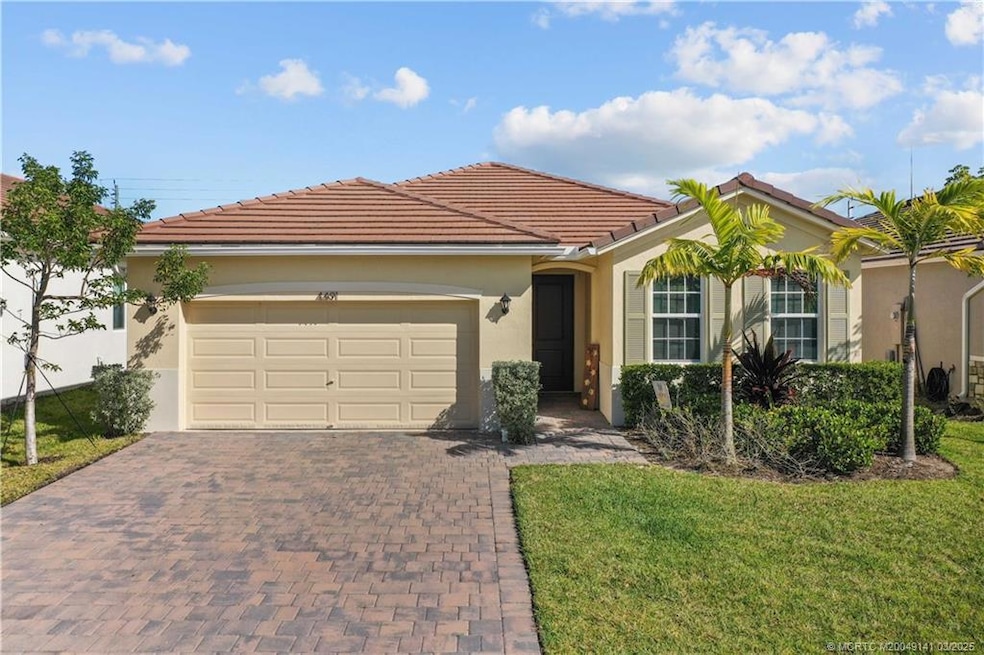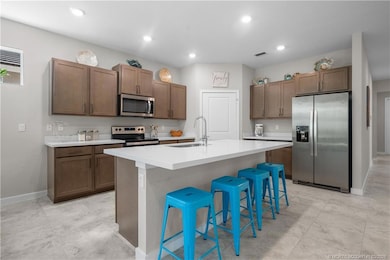
4491 NW Oakleaf Ct Jensen Beach, FL 34957
Estimated payment $4,481/month
Highlights
- Golf Course Community
- Gated Community
- Traditional Architecture
- Jensen Beach Elementary School Rated A-
- Clubhouse
- Furnished
About This Home
Beautiful 4 bed, 2 bath home built in 2021 in Jensen Village! Open floor plan, kitchen island, quartz countertops, SS appliances, plenty of cabinet space, large pantry, large living and dining area, impact glass, ceramic tile throughout and Smart Home system. Enjoy the tranquility of the large primary bedroom with spacious en-suite bath with dual sinks, walk-in shower, and walk in closets. Comfortable bedrooms with large closets for your guests or family. Fees include cable, internet, security, onsite manager and lawn care! This is an active lifestyle community with gated entry, 18 hole golf course, tennis & pickleball, 3 resort style pools, and clubhouse with activity room and kitchen, and plenty of areas to walk or ride your bike. This beautiful neighborhood is a peaceful, tropical oasis, yet it is convenient to everything! Nearby are beaches, historic downtown Jensen Beach and downtown Stuart, parks, shopping, medical and restaurants. Lease purchase option considered
Home Details
Home Type
- Single Family
Est. Annual Taxes
- $8,603
Year Built
- Built in 2021
Lot Details
- 6,098 Sq Ft Lot
- West Facing Home
HOA Fees
- $359 Monthly HOA Fees
Parking
- 2 Car Attached Garage
Home Design
- Traditional Architecture
- Tile Roof
- Concrete Roof
- Concrete Siding
- Block Exterior
- Stucco
Interior Spaces
- 2,034 Sq Ft Home
- 1-Story Property
- Furnished
- Impact Glass
Bedrooms and Bathrooms
- 4 Bedrooms
- 2 Full Bathrooms
- Dual Sinks
Utilities
- Central Heating and Cooling System
Community Details
Overview
- Association fees include management, cable TV, internet, ground maintenance
- Property Manager
Amenities
- Clubhouse
- Community Kitchen
- Community Library
Recreation
- Golf Course Community
- Tennis Courts
- Community Pool
Security
- Gated Community
Map
Home Values in the Area
Average Home Value in this Area
Tax History
| Year | Tax Paid | Tax Assessment Tax Assessment Total Assessment is a certain percentage of the fair market value that is determined by local assessors to be the total taxable value of land and additions on the property. | Land | Improvement |
|---|---|---|---|---|
| 2024 | $8,188 | $496,480 | $496,480 | $326,480 |
| 2023 | $8,188 | $457,413 | $0 | $0 |
| 2022 | $7,331 | $415,830 | $129,380 | $286,450 |
| 2021 | $909 | $52,500 | $52,500 | $0 |
| 2020 | $917 | $52,500 | $52,500 | $0 |
| 2019 | $0 | $52,500 | $52,500 | $0 |
Property History
| Date | Event | Price | Change | Sq Ft Price |
|---|---|---|---|---|
| 03/25/2025 03/25/25 | For Rent | $3,900 | 0.0% | -- |
| 03/17/2025 03/17/25 | Price Changed | $610,000 | -3.9% | $300 / Sq Ft |
| 02/14/2025 02/14/25 | For Sale | $635,000 | 0.0% | $312 / Sq Ft |
| 03/01/2024 03/01/24 | Rented | $3,900 | 0.0% | -- |
| 01/15/2024 01/15/24 | Under Contract | -- | -- | -- |
| 11/18/2023 11/18/23 | Price Changed | $3,900 | -7.1% | $2 / Sq Ft |
| 11/04/2023 11/04/23 | For Rent | $4,200 | +31.3% | -- |
| 03/03/2022 03/03/22 | Rented | $3,200 | -33.3% | -- |
| 02/01/2022 02/01/22 | Under Contract | -- | -- | -- |
| 11/16/2021 11/16/21 | For Rent | $4,800 | -- | -- |
Deed History
| Date | Type | Sale Price | Title Company |
|---|---|---|---|
| Warranty Deed | $475,980 | Dhi Title Of Florida Inc |
Mortgage History
| Date | Status | Loan Amount | Loan Type |
|---|---|---|---|
| Open | $375,980 | New Conventional |
Similar Homes in Jensen Beach, FL
Source: Martin County REALTORS® of the Treasure Coast
MLS Number: M20049141
APN: 18-37-41-015-000-00380-0
- 4531 NW Exchange Ave
- 4424 NW King Ct
- 1662 NW Old Oak Terrace
- 4554 NW King Ct
- 1991 NW Golden Oak Trail
- 2060 NW Golden Oak Trail
- 4580 NW Royal Oak Dr
- 4410 NW Royal Oak Dr
- 4055 NW Cinnamon Tree Cir
- 2501 SE Jason Ave
- 2532 SE Leithgow St
- 3994 NW Cinnamon Tree Cir
- 2310 SE Harrington Ave
- 3993 NW Cinnamon Tree Cir
- 1310 NW Red Oak Way
- 2581 SE Caladium Ave
- 2311 SE Fruit Ave
- 3902 NW Cinnamon Tree Cir
- 2614 SE Export Ave
- 2424 SE Garden Terrace Unit 207






