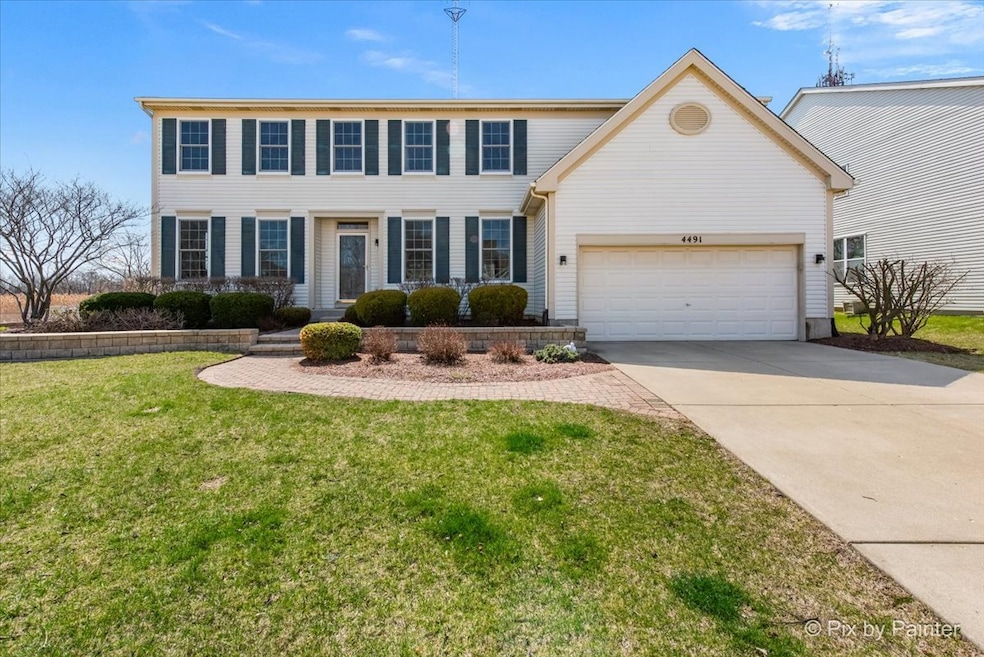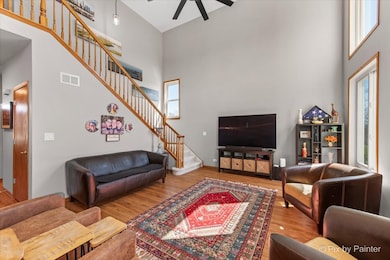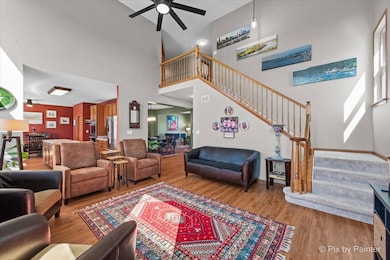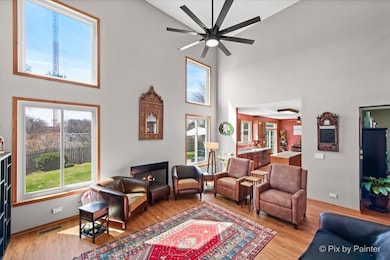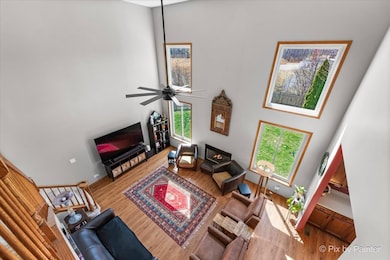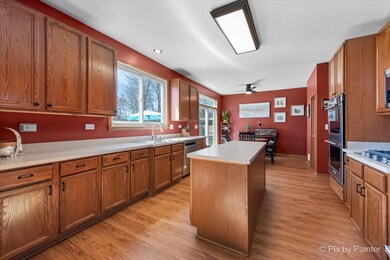
4491 W Westchester Ln Libertyville, IL 60048
Southwest Waukegan NeighborhoodEstimated payment $5,268/month
Highlights
- Property is near a park
- Recreation Room
- Granite Countertops
- Oak Grove Elementary School Rated A
- Traditional Architecture
- 1-minute walk to Rudd Farm Park
About This Home
This stunning 3,271-square-foot property offers 4 spacious bedrooms, 3 1/2 bathrooms, and an array of thoughtful updates. The inviting foyer leads to an office, new vinyl plank in the living and dining rooms exude elegance. The family room is a true showstopper, featuring a cozy fireplace, a two-story cathedral ceiling, and a dramatic staircase to the second floor. Cook up a storm in the spacious kitchen, complete with an island, pantry closet, stainless steel kitchen appliances (new in 2024), stainless steel sink, and a disposal. The adjacent breakfast room offers views of a fenced backyard and concrete patio through a sliding glass door. A first-floor laundry room (new washer/dryer in 2024) with a new utility sink and cabinet leads to a 3-car tandem garage for added convenience. Retreat upstairs to the luxurious master suite, which boasts ample space, a walk-in closet, new vanity's, linen closet, soaker tub, and a walk-in shower. Guests will feel at home in the second bedroom with its en suite bathroom and walk-in closet. Two additional bedrooms also feature walk-in closets. Need space for hobbies or relaxation? The full finished basement is perfect for recreation, media, or gaming. This home has undergone extensive updates, including new luxury vinyl plank flooring throughout the first floor, fresh paint, updated light fixtures, an enhanced powder room, and brand-new toilets/vanities upstairs and all new windows in 2025. You'll love the proximity to Rudd Farm Park and the excellent Oak Grove Elementary/Middle School and Libertyville High School districts. A newer furnace (2018) adds peace of mind. New Anderson windows and sliding glass door (2024) are a great asset to this home. Don't miss the chance to call this beautifully upgraded home yours-schedule your showing today!
Home Details
Home Type
- Single Family
Est. Annual Taxes
- $16,142
Year Built
- Built in 2000 | Remodeled in 2024
Lot Details
- 0.26 Acre Lot
- Lot Dimensions are 134x85x134x85
- Paved or Partially Paved Lot
HOA Fees
- $29 Monthly HOA Fees
Parking
- 3 Car Garage
- Driveway
- Parking Included in Price
Home Design
- Traditional Architecture
- Asphalt Roof
- Concrete Perimeter Foundation
Interior Spaces
- 3,271 Sq Ft Home
- 2-Story Property
- Ceiling Fan
- Gas Log Fireplace
- Double Pane Windows
- ENERGY STAR Qualified Windows
- Insulated Windows
- Window Screens
- Entrance Foyer
- Family Room with Fireplace
- Living Room
- Breakfast Room
- Formal Dining Room
- Recreation Room
- Carbon Monoxide Detectors
Kitchen
- Double Oven
- Cooktop
- Microwave
- Dishwasher
- Granite Countertops
- Disposal
Flooring
- Carpet
- Laminate
Bedrooms and Bathrooms
- 4 Bedrooms
- 4 Potential Bedrooms
- Walk-In Closet
- Dual Sinks
- Soaking Tub
- Separate Shower
Laundry
- Laundry Room
- Dryer
- Washer
- Sink Near Laundry
Basement
- Partial Basement
- Sump Pump
Schools
- Oak Grove Elementary School
- Libertyville High School
Utilities
- Forced Air Heating and Cooling System
- Heating System Uses Natural Gas
- Gas Water Heater
Additional Features
- Patio
- Property is near a park
Listing and Financial Details
- Homeowner Tax Exemptions
Community Details
Overview
- Lancaster Subdivision, Middlefield Floorplan
Recreation
- Tennis Courts
Map
Home Values in the Area
Average Home Value in this Area
Tax History
| Year | Tax Paid | Tax Assessment Tax Assessment Total Assessment is a certain percentage of the fair market value that is determined by local assessors to be the total taxable value of land and additions on the property. | Land | Improvement |
|---|---|---|---|---|
| 2023 | $14,961 | $147,064 | $23,560 | $123,504 |
| 2022 | $16,142 | $153,942 | $23,573 | $130,369 |
| 2021 | $15,585 | $147,765 | $22,627 | $125,138 |
| 2020 | $15,294 | $144,133 | $22,071 | $122,062 |
| 2019 | $14,950 | $139,948 | $21,430 | $118,518 |
| 2018 | $15,793 | $148,003 | $19,583 | $128,420 |
| 2017 | $15,725 | $143,762 | $19,022 | $124,740 |
| 2016 | $15,584 | $137,361 | $18,175 | $119,186 |
| 2015 | $15,603 | $130,274 | $17,237 | $113,037 |
| 2014 | $14,616 | $113,679 | $17,022 | $96,657 |
| 2012 | $13,583 | $114,549 | $17,152 | $97,397 |
Property History
| Date | Event | Price | Change | Sq Ft Price |
|---|---|---|---|---|
| 04/21/2025 04/21/25 | For Sale | $699,000 | +24.6% | $214 / Sq Ft |
| 05/03/2024 05/03/24 | Sold | $561,000 | +12.4% | $172 / Sq Ft |
| 03/25/2024 03/25/24 | Pending | -- | -- | -- |
| 03/21/2024 03/21/24 | For Sale | $499,000 | -- | $153 / Sq Ft |
Deed History
| Date | Type | Sale Price | Title Company |
|---|---|---|---|
| Warranty Deed | $561,000 | None Listed On Document | |
| Warranty Deed | $435,000 | -- | |
| Deed | -- | Citywide Title Corporation | |
| Warranty Deed | $325,000 | First American Title |
Mortgage History
| Date | Status | Loan Amount | Loan Type |
|---|---|---|---|
| Open | $532,950 | New Conventional | |
| Previous Owner | $120,000 | Credit Line Revolving | |
| Previous Owner | $201,368 | New Conventional | |
| Previous Owner | $235,000 | Fannie Mae Freddie Mac | |
| Previous Owner | $20,000 | Credit Line Revolving | |
| Previous Owner | $320,000 | Unknown | |
| Previous Owner | $150,000 | Unknown | |
| Previous Owner | $165,000 | Unknown | |
| Previous Owner | $170,000 | No Value Available |
Similar Homes in Libertyville, IL
Source: Midwest Real Estate Data (MRED)
MLS Number: 12336164
APN: 07-35-403-013
- 4563 W Wren Ct
- 4462 W Gavin Ln
- 4655 Celano Dr
- 14429 Dan Patch Ln
- 1250 S Oplaine Rd
- 1095 S Pleasant Hill Gate
- 14191 W Oban Ct
- 4390 W Parkway Ave
- 4437-4495 W Kennedy Dr
- 4420 Eastwood Ave
- 4461 Longmeadow Dr
- 33564 Greenleaf St
- 5581 Churchill Ln
- 4672 Providence Rd
- 15475 W Guerin Rd
- Lot 2 Greenview Ave
- 2424 Steeple Chase Cir E
- 468 Tanglewood Dr
- 460 Sunnyside Ave
- 450 Tanglewood Dr
