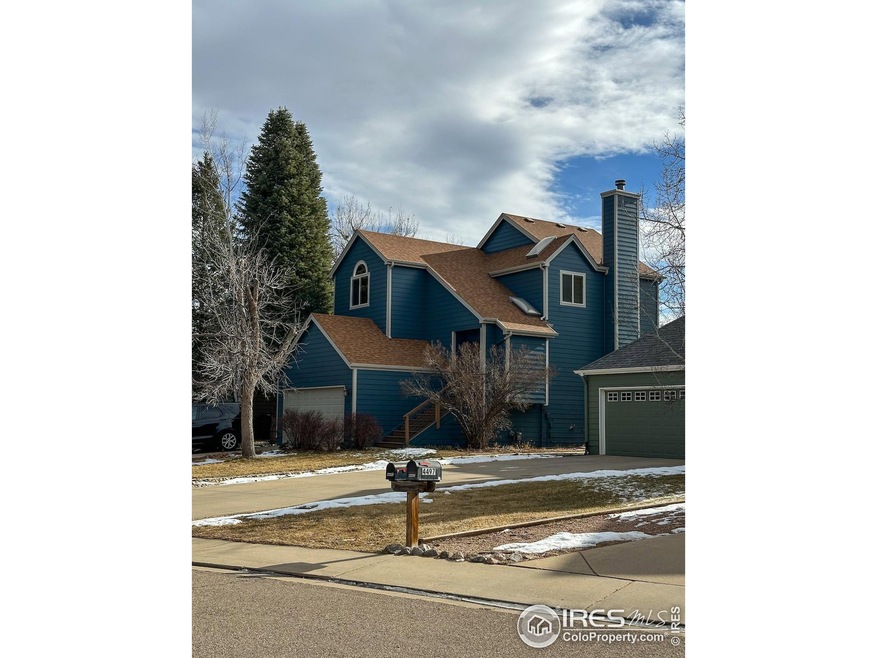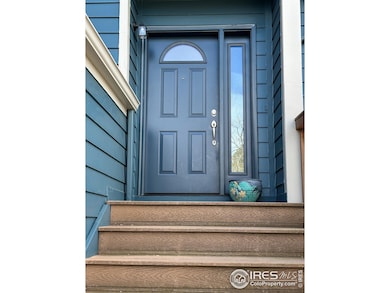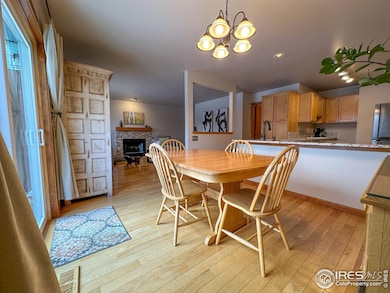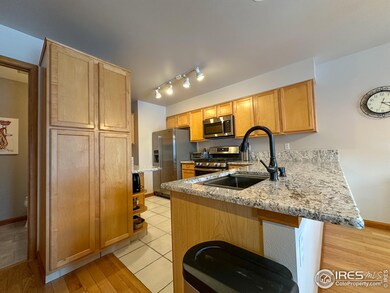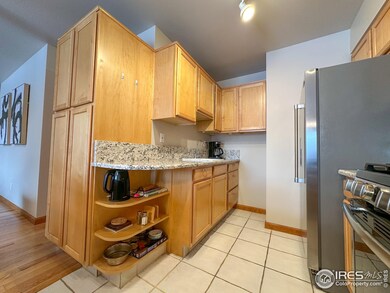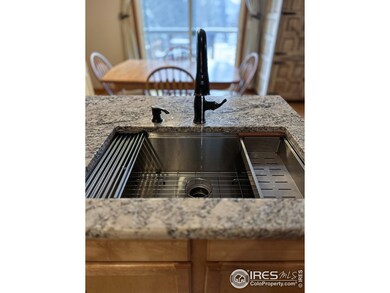
4491 Wellington Rd Boulder, CO 80301
Gunbarrel NeighborhoodHighlights
- Tennis Courts
- Two Primary Bedrooms
- Wood Flooring
- Crest View Elementary School Rated A-
- Open Floorplan
- Community Pool
About This Home
As of March 2025Location Location! Come home to this spacious 3 story home filled with beautiful natural light from all angles. This property features a large backyard with direct access to the LOBO trail, making it a dream for nature lovers & outdoor enthusiasts. The trail provides miles of scenic paths connecting you to the beauty of Boulder County. Out front, Gunbarrel Commons Park & the Willows private playground, tennis courts, & pool. Inside: 4 beds, 3.5 baths. Enter via the double wide staircase to the second story of the home. The entry flows directly into the open living, dining, kitchen area with sliding glass doors to the back deck. The gourmet kitchen has room for multiple cooks & NEW granite countertops, stainless farm sink, chef's sink, & pantry. Cabinets have slide out shelving for easy access. The primary bedroom with double sink vanity ensuite, 2 additional bedrooms, & additional full bath are located upstairs. Four skylights flood the stairs & both full baths with natural light & warmth. Use the lower level 4th bedroom as a second primary suite complete with living room and 3/4 bathroom. Laundry is located off the bathroom on the lower level & houses the hot water tank, water filtration unit, and the central heat & air system equipped with Micropure MX-4 Total Home Active 9" Air Purifier. The exquisite stone fireplace, wood blinds, and natural wood trims throughout the home evoke a sense of warmth, comfort, and timeless elegance. Storage areas are spread throughout providing space for all your treasures. An outdoor storage under the front staircase can house bikes, lawn equipment, & more. Offering a tranquil suburban lifestyle, Gunbarrel is strategically located near Boulder, making it easy to access cultural, educational, and professional opportunities. Enjoy this home nestled in nature that feels removed from the hustle and bustle of nearby cities, while still being a short drive from downtown Boulder and Longmont with easy access to 36 & Denver.
Home Details
Home Type
- Single Family
Est. Annual Taxes
- $5,135
Year Built
- Built in 1988
Lot Details
- 6,072 Sq Ft Lot
- Unincorporated Location
- Southeast Facing Home
- Partially Fenced Property
- Property is zoned RR
HOA Fees
- $63 Monthly HOA Fees
Parking
- 2 Car Attached Garage
- Garage Door Opener
Home Design
- Wood Frame Construction
- Composition Roof
Interior Spaces
- 2,056 Sq Ft Home
- 3-Story Property
- Open Floorplan
- Ceiling Fan
- Window Treatments
- Living Room with Fireplace
- Natural lighting in basement
Kitchen
- Eat-In Kitchen
- Gas Oven or Range
- Microwave
- Dishwasher
Flooring
- Wood
- Carpet
- Ceramic Tile
Bedrooms and Bathrooms
- 4 Bedrooms
- Double Master Bedroom
- Primary Bathroom is a Full Bathroom
- In-Law or Guest Suite
Laundry
- Laundry on lower level
- Dryer
- Washer
Outdoor Features
- Tennis Courts
- Balcony
Schools
- Crest View Elementary School
- Centennial Middle School
- Boulder High School
Utilities
- Forced Air Heating and Cooling System
- High Speed Internet
- Satellite Dish
- Cable TV Available
Listing and Financial Details
- Assessor Parcel Number R0101338
Community Details
Overview
- Association fees include common amenities
- Willows Replat D Bov Subdivision
Recreation
- Tennis Courts
- Community Playground
- Community Pool
- Park
Map
Home Values in the Area
Average Home Value in this Area
Property History
| Date | Event | Price | Change | Sq Ft Price |
|---|---|---|---|---|
| 03/31/2025 03/31/25 | Sold | $875,000 | -1.1% | $426 / Sq Ft |
| 03/17/2025 03/17/25 | Pending | -- | -- | -- |
| 02/21/2025 02/21/25 | For Sale | $885,000 | -- | $430 / Sq Ft |
Tax History
| Year | Tax Paid | Tax Assessment Tax Assessment Total Assessment is a certain percentage of the fair market value that is determined by local assessors to be the total taxable value of land and additions on the property. | Land | Improvement |
|---|---|---|---|---|
| 2024 | $5,051 | $55,469 | $23,376 | $32,093 |
| 2023 | $5,051 | $55,469 | $27,061 | $32,093 |
| 2022 | $4,208 | $43,062 | $19,905 | $23,157 |
| 2021 | $4,013 | $44,302 | $20,478 | $23,824 |
| 2020 | $3,820 | $41,699 | $9,724 | $31,975 |
| 2019 | $3,761 | $41,699 | $9,724 | $31,975 |
| 2018 | $3,423 | $37,505 | $17,352 | $20,153 |
| 2017 | $3,321 | $41,464 | $19,184 | $22,280 |
| 2016 | $2,878 | $31,513 | $17,671 | $13,842 |
| 2015 | $2,733 | $28,664 | $15,761 | $12,903 |
| 2014 | -- | $28,664 | $15,761 | $12,903 |
Mortgage History
| Date | Status | Loan Amount | Loan Type |
|---|---|---|---|
| Open | $190,000 | No Value Available | |
| Open | $585,000 | New Conventional | |
| Previous Owner | $100,000 | Credit Line Revolving | |
| Previous Owner | $492,000 | New Conventional | |
| Previous Owner | $475,250 | New Conventional | |
| Previous Owner | $492,978 | FHA | |
| Previous Owner | $396,000 | New Conventional | |
| Previous Owner | $91,400 | Unknown | |
| Previous Owner | $91,000 | Unknown | |
| Previous Owner | $130,000 | Unknown | |
| Previous Owner | $99,900 | Unknown | |
| Previous Owner | $8,000 | Unknown | |
| Previous Owner | $95,000 | No Value Available | |
| Closed | $50,000 | No Value Available |
Deed History
| Date | Type | Sale Price | Title Company |
|---|---|---|---|
| Warranty Deed | $875,000 | None Listed On Document | |
| Interfamily Deed Transfer | -- | None Available | |
| Warranty Deed | $495,000 | Heritage Title | |
| Warranty Deed | $212,000 | -- | |
| Interfamily Deed Transfer | -- | -- | |
| Deed | -- | -- | |
| Deed | $110,400 | -- |
Similar Homes in Boulder, CO
Source: IRES MLS
MLS Number: 1026517
APN: 1463151-07-006
- 4674 White Rock Cir Unit 1
- 4462 Wellington Rd
- 4658 White Rock Cir Unit 5
- 4652 White Rock Cir Unit 11
- 4837 White Rock Cir Unit G
- 4819 White Rock Cir Unit C
- 4779 White Rock Cir Unit B
- 4771 White Rock Cir Unit C
- 4775 White Rock Cir Unit B
- 6148 Willow Ln Unit 6148
- 4799 White Rock Cir Unit D
- 4725 Spine Rd Unit E
- 4871 White Rock Cir Unit C
- 4717 Spine Rd Unit E
- 4881 White Rock Cir Unit F
- 5950 Gunbarrel Ave Unit F
- 4648 Chestnut Ln Unit 4
- 6158 Habitat Dr Unit 6158
- 6221 Willow Ln Unit 6221
- 4575 Maple Ct
