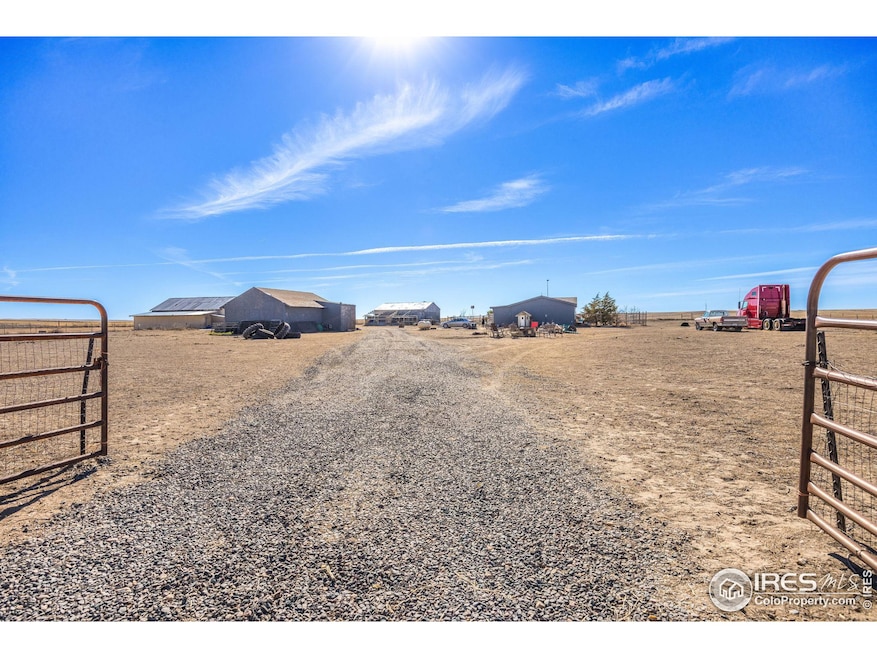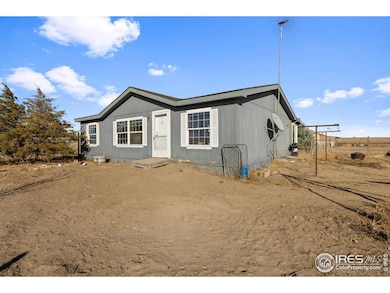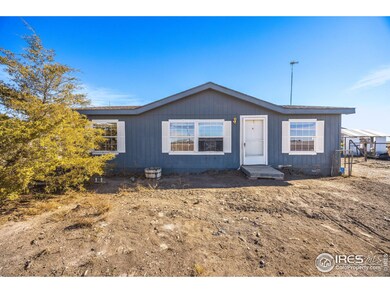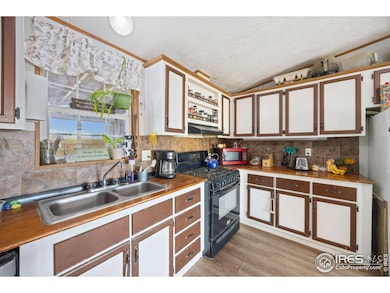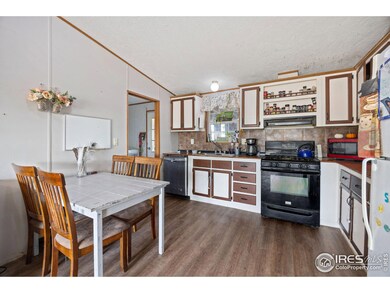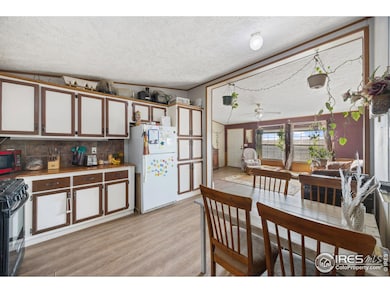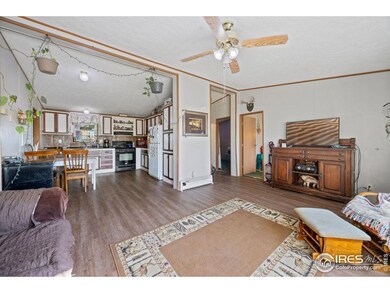
44914 County Road 100 Briggsdale, CO 80611
Estimated payment $2,727/month
Highlights
- Barn or Stable
- Panoramic View
- Open Floorplan
- Horses Allowed On Property
- 80 Acre Lot
- No HOA
About This Home
HUGE price reduction! This seller wants to move! Bring your animals! Welcome to your perfect slice of paradise, this stunning 80-acre ranch property offers a rare opportunity for those seeking tranquility and space. The charming 3-bedroom, 2-bathroom home features a cozy inside with a thoughtful eat-in kitchen, and open concept living room. Enjoy the 5 piece master bath and relax in your free-standing soaker tub after a long day. This spacious property offers amazing views that overlook lush pastures, ideal for morning coffees or evening sunsets. The Immediate fenced yard is 4 acers which includes versatile outbuildings, such as a barn perfect for livestock or storage, along with additional sheds for tools and equipment. With open fields, the land provides endless possibilities, equestrian facilities, or simply enjoying the serene landscape. Conveniently located near Briggsdale, this peaceful rural setting offers breathtaking views while being close to main highways for quick travel. This property combines comfort, functionality, and the beauty of the great outdoors, making it a rare find for those looking for a family home, some peace and quiet outside of town, or a place to start a ranching adventure. Don't miss your chance to own this incredible estate!
Property Details
Home Type
- Manufactured Home
Est. Annual Taxes
- $573
Year Built
- Built in 2002
Lot Details
- 80 Acre Lot
- Partially Fenced Property
- Chain Link Fence
Parking
- Detached Garage
Home Design
- Ranch Property
- Wood Frame Construction
- Composition Roof
Interior Spaces
- 1,080 Sq Ft Home
- 1-Story Property
- Open Floorplan
- Window Treatments
- Panoramic Views
- Washer and Dryer Hookup
Kitchen
- Eat-In Kitchen
- Gas Oven or Range
- Microwave
- Dishwasher
- Disposal
Flooring
- Carpet
- Laminate
Bedrooms and Bathrooms
- 3 Bedrooms
- 2 Bathrooms
Schools
- Briggsdale Elementary And Middle School
- Briggsdale High School
Farming
- Barn or Stable
- Machine Shed
- Pasture
- Cattle
- Hogs
- Livestock
- Sheep or Goats
- Llama Allowed
Horse Facilities and Amenities
- Horses Allowed On Property
- Corral
- Hay Storage
Utilities
- Forced Air Heating and Cooling System
- Propane
- Septic System
Additional Features
- Separate Outdoor Workshop
- Mineral Rights
Community Details
- No Home Owners Association
Listing and Financial Details
- Assessor Parcel Number R1039602
Map
Home Values in the Area
Average Home Value in this Area
Tax History
| Year | Tax Paid | Tax Assessment Tax Assessment Total Assessment is a certain percentage of the fair market value that is determined by local assessors to be the total taxable value of land and additions on the property. | Land | Improvement |
|---|---|---|---|---|
| 2024 | $573 | $17,270 | $2,250 | $15,020 |
| 2023 | $573 | $17,350 | $2,250 | $15,100 |
| 2022 | $494 | $11,060 | $2,410 | $8,650 |
| 2021 | $416 | $8,300 | $2,640 | $5,660 |
| 2020 | $446 | $9,180 | $2,590 | $6,590 |
| 2019 | $449 | $9,180 | $2,590 | $6,590 |
| 2018 | $445 | $9,220 | $2,960 | $6,260 |
| 2017 | $415 | $9,220 | $2,960 | $6,260 |
| 2016 | $451 | $9,140 | $2,150 | $6,990 |
| 2015 | $429 | $9,140 | $2,150 | $6,990 |
| 2014 | $390 | $8,300 | $1,490 | $6,810 |
Property History
| Date | Event | Price | Change | Sq Ft Price |
|---|---|---|---|---|
| 01/23/2025 01/23/25 | Price Changed | $480,000 | -8.6% | $444 / Sq Ft |
| 10/28/2024 10/28/24 | For Sale | $525,000 | +32.9% | $486 / Sq Ft |
| 05/25/2021 05/25/21 | Off Market | $395,000 | -- | -- |
| 02/22/2021 02/22/21 | Sold | $395,000 | 0.0% | $366 / Sq Ft |
| 12/16/2020 12/16/20 | For Sale | $395,000 | -- | $366 / Sq Ft |
Deed History
| Date | Type | Sale Price | Title Company |
|---|---|---|---|
| Quit Claim Deed | -- | None Listed On Document | |
| Personal Reps Deed | -- | None Listed On Document | |
| Special Warranty Deed | -- | None Listed On Document | |
| Warranty Deed | $395,000 | First American | |
| Warranty Deed | $38,500 | -- |
Mortgage History
| Date | Status | Loan Amount | Loan Type |
|---|---|---|---|
| Previous Owner | $387,845 | New Conventional | |
| Previous Owner | $387,845 | New Conventional | |
| Previous Owner | $140,000 | Construction |
Similar Home in Briggsdale, CO
Source: IRES MLS
MLS Number: 1021432
APN: R1039602
- 0 County Road 100
- 46010 County Road 77
- 0 Wcr 85 Briggsdale
- 41830 County Road 84
- 0 Parcel 2 N Unit 1021594
- 115 Stoney Ave
- 0 Parcel 6 S Unit 1021644
- 317 N Ord St
- 0 County Road 122
- 41887 County Road 84
- 0 Cr 71 Unit 1030114
- 74 Rd
- 57875 County Road 86
- 0 Weld County Road 93 Unit Tract 3 1016784
- 0 Weld County Road 93 Unit Tract 2
- 0 Weld County Road 93 Unit Tract 1 1016782
- 2 County Road 83
- 1 County Road 83
- 34235 County Road 83
- 34223 County Road 83
