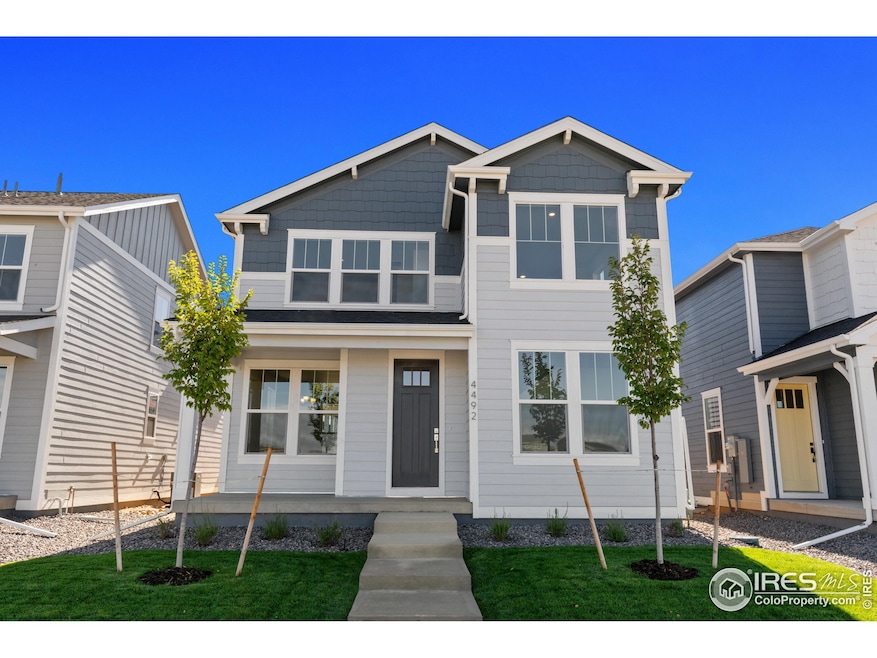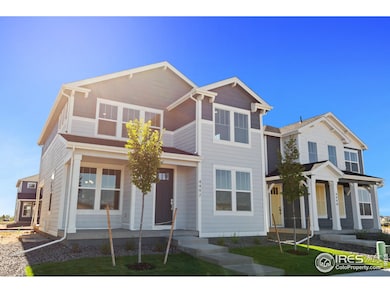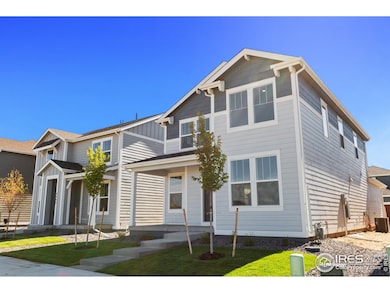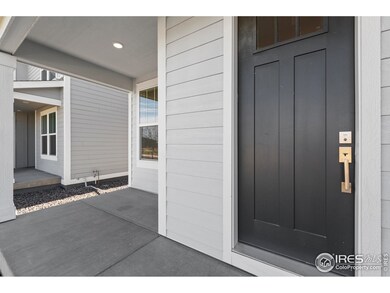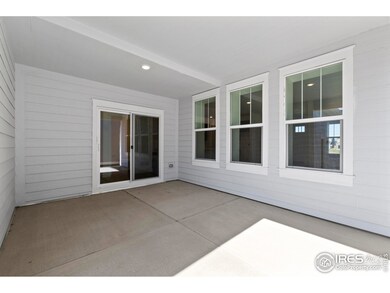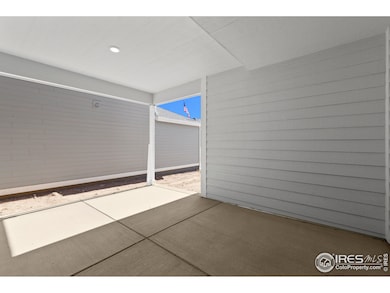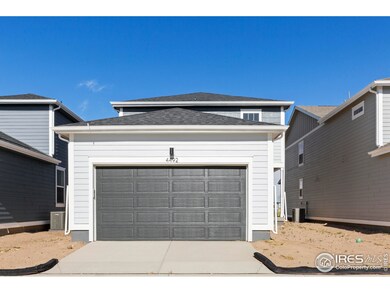
4492 Burl St Timnath, CO 80547
Estimated payment $3,733/month
Highlights
- New Construction
- Clubhouse
- No HOA
- Open Floorplan
- Loft
- Hiking Trails
About This Home
***PRICE INCLUDES BUYER'S INCENTIVE***The Keystone floor plan epitomizes contemporary living with its expansive design and meticulously crafted layout. Step into this welcoming sanctuary and discover a seamless fusion of practicality and elegance. Upon entry, you're welcomed by a versatile tech/office space, ideal for remote professionals or those in need of a dedicated area for household management. This space offers seclusion without sacrificing connectivity to the rest of the home. Moving onward, the heart of the residence unfolds into a luminous open floor plan, effortlessly blending the living, dining, and kitchen areas. Sunlight floods through abundant windows, brightening the space and fostering an airy atmosphere. The kitchen showcases sleek countertops, ample cabinet storage, and high-end appliances, encouraging culinary exploration and effortless entertaining. Adjacent to the living area, a covered back patio extends the indoor living space outdoors, offering a serene setting for al fresco dining or simply unwinding amidst the natural surroundings. Upstairs, the Keystone provides sanctuary with three cozy bedrooms and a loft area. The master suite serves as a tranquil retreat, boasting a spacious layout, walk-in closet, and luxurious en-suite bathroom. The remaining bedrooms offer ample space for relaxation, while the loft provides a versatile area for leisure activities or unwinding. With 2.5 bathrooms, including a convenient powder room on the main floor, and a 2-car garage providing ample storage and parking space, the Keystone floor plan effortlessly combines comfort, convenience, and contemporary sophistication. Whether you're seeking a space to work, play, or simply call home, the Keystone offers a sanctuary tailored to your lifestyle.
Open House Schedule
-
Saturday, April 26, 202512:00 to 3:00 pm4/26/2025 12:00:00 PM +00:004/26/2025 3:00:00 PM +00:00Come check out our exclusive Keystone floor plan at 737 Muturu Road! Open Saturday from 12-3 PM and Sunday 1-4 PM!Add to Calendar
-
Sunday, April 27, 20251:00 to 4:00 pm4/27/2025 1:00:00 PM +00:004/27/2025 4:00:00 PM +00:00Come check out our exclusive Keystone floor plan at 737 Muturu Road! Open Saturday from 12-3 PM and Sunday 1-4 PM!Add to Calendar
Home Details
Home Type
- Single Family
Est. Annual Taxes
- $6,360
Year Built
- Built in 2024 | New Construction
Lot Details
- 3,600 Sq Ft Lot
- Wood Fence
Parking
- 2 Car Attached Garage
- Alley Access
Home Design
- Wood Frame Construction
- Composition Roof
Interior Spaces
- 1,944 Sq Ft Home
- 2-Story Property
- Open Floorplan
- Ceiling height of 9 feet or more
- Double Pane Windows
- Loft
- Washer and Dryer Hookup
- Unfinished Basement
Kitchen
- Eat-In Kitchen
- Gas Oven or Range
- Microwave
- Kitchen Island
- Disposal
Flooring
- Carpet
- Laminate
Bedrooms and Bathrooms
- 3 Bedrooms
- Walk-In Closet
Eco-Friendly Details
- Energy-Efficient HVAC
Outdoor Features
- Patio
- Exterior Lighting
Schools
- Timnath Elementary School
- Timnath Middle-High School
Utilities
- Forced Air Heating and Cooling System
- High Speed Internet
- Cable TV Available
Listing and Financial Details
- Assessor Parcel Number R1679251
Community Details
Overview
- No Home Owners Association
- Association fees include common amenities, snow removal
- Built by Brightland Homes
- Timnath Lakes Subdivision
Amenities
- Clubhouse
Recreation
- Community Playground
- Park
- Hiking Trails
Map
Home Values in the Area
Average Home Value in this Area
Tax History
| Year | Tax Paid | Tax Assessment Tax Assessment Total Assessment is a certain percentage of the fair market value that is determined by local assessors to be the total taxable value of land and additions on the property. | Land | Improvement |
|---|---|---|---|---|
| 2025 | $453 | $13,113 | $13,113 | -- |
| 2024 | $453 | $2,957 | $2,957 | -- |
| 2022 | $7 | $13 | $13 | -- |
Property History
| Date | Event | Price | Change | Sq Ft Price |
|---|---|---|---|---|
| 04/23/2025 04/23/25 | Price Changed | $574,990 | -1.7% | $296 / Sq Ft |
| 02/27/2025 02/27/25 | Price Changed | $584,987 | -4.1% | $301 / Sq Ft |
| 02/10/2025 02/10/25 | For Sale | $609,987 | -- | $314 / Sq Ft |
Similar Homes in Timnath, CO
Source: IRES MLS
MLS Number: 1026166
APN: 87354-26-016
- 4511 Parkline St
- 4498 Burl St
- 4492 Burl St
- 4486 Burl St
- 4499 Parkline St
- 4439 Hickory Hill St
- 4416 Shivaree St
- 4450 Trader St
- 4458 Trader St
- 4466 Trader St
- 4408 Shivaree St
- 4482 Trader St
- 4368 Trader St
- 4360 Trader St
- 4399 Trader St
- 4383 Shivaree St
- 5869 Gold Finch Ct
- 4383 Trader St
- 4431 Trader St
- 4352 Trader St
