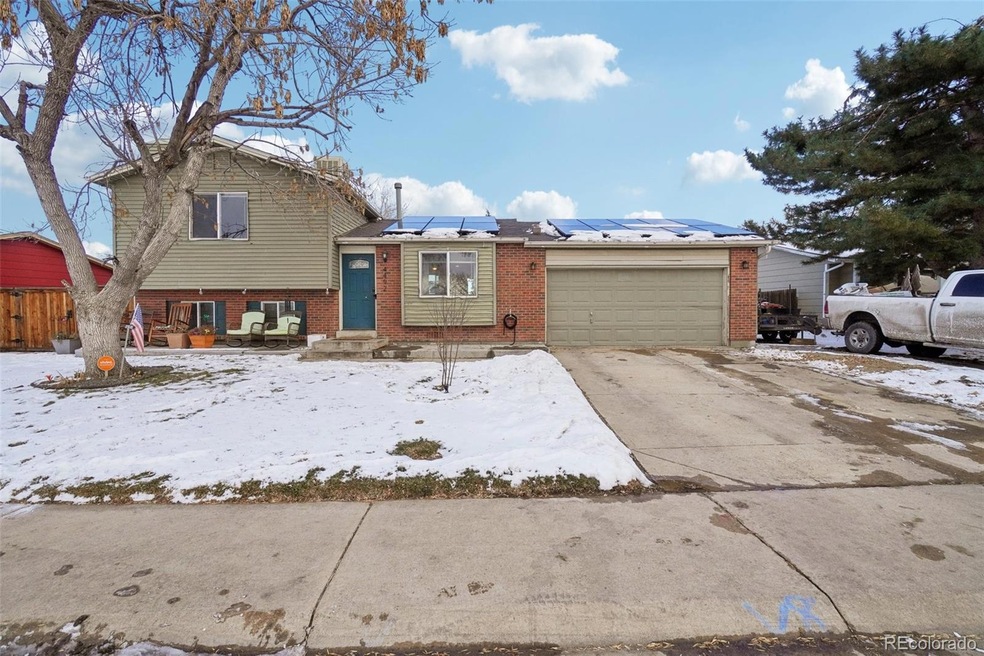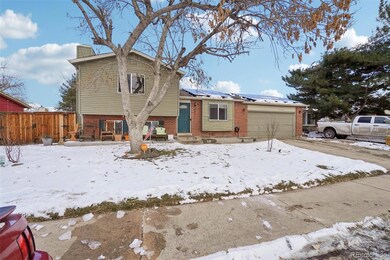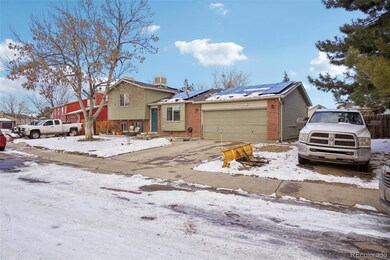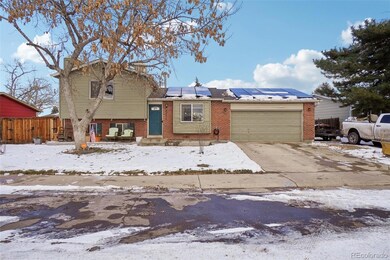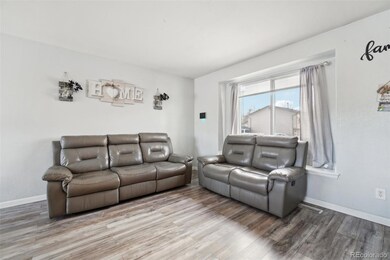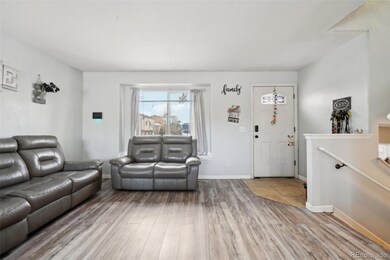
4492 Fairplay Way Denver, CO 80239
Montbello NeighborhoodHighlights
- Solar Shingle Roof
- No HOA
- 2 Car Attached Garage
- Marble Countertops
- Balcony
- Living Room
About This Home
As of February 2025DON’T MISS OUT ON THIS EXCELLENT OPPORTUNITY!!
This 3-bedroom, 2-bath tri-level home priced below market offers a fantastic opportunity for both investors and homeowners. With an open floor plan and plenty of natural light, the space flows effortlessly, making it ideal for everyday living or entertaining.
The attached two-car garage provides ample parking and storage, while the spacious fenced-in backyard offers plenty of room for outdoor activities, gardening, or relaxing. The large patio is perfect for hosting barbecues or unwinding after a long day. Plus, the private porch off the main bedroom offers a peaceful spot to enjoy your morning coffee.
Located in the Montbello neighborhood, this home is just a short drive from Denver International Airport.. You’ll also be close to a variety of restaurants, grocery stores, and other everyday conveniences, making it incredibly convenient.
Whether you’re looking to move in or add to your investment portfolio, this home offers exceptional value and is priced to sell. Don’t miss your chance to make it yours!
Last Agent to Sell the Property
Thrive Real Estate Group Brokerage Email: braden@thrivedenver.com,309-635-7284 License #100106488

Home Details
Home Type
- Single Family
Est. Annual Taxes
- $2,254
Year Built
- Built in 1979
Lot Details
- 7,740 Sq Ft Lot
- Level Lot
- Garden
Parking
- 2 Car Attached Garage
- Insulated Garage
- Lighted Parking
- Dry Walled Garage
- Exterior Access Door
Home Design
- Tri-Level Property
- Brick Exterior Construction
- Frame Construction
- Vinyl Siding
Interior Spaces
- 1,320 Sq Ft Home
- Gas Fireplace
- Smart Doorbell
- Family Room with Fireplace
- Living Room
- Dining Room
- Partial Basement
- Attic Fan
- Laundry Room
Kitchen
- Range
- Microwave
- Kitchen Island
- Marble Countertops
Flooring
- Carpet
- Laminate
Bedrooms and Bathrooms
- 3 Bedrooms
- 2 Full Bathrooms
Home Security
- Smart Locks
- Outdoor Smart Camera
- Carbon Monoxide Detectors
- Fire and Smoke Detector
Schools
- Oakland Elementary School
- Omar D. Blair Charter Middle School
- Kipp Denver Collegiate High School
Utilities
- Evaporated cooling system
- Forced Air Heating System
- 220 Volts in Garage
- High Speed Internet
- Phone Available
- Cable TV Available
Additional Features
- Solar Shingle Roof
- Balcony
Community Details
- No Home Owners Association
- Concord Subdivision
Listing and Financial Details
- Exclusions: Seller's Personal Property
- Assessor Parcel Number 194-09-012
Map
Home Values in the Area
Average Home Value in this Area
Property History
| Date | Event | Price | Change | Sq Ft Price |
|---|---|---|---|---|
| 02/27/2025 02/27/25 | Sold | $350,320 | -2.7% | $265 / Sq Ft |
| 02/03/2025 02/03/25 | Price Changed | $360,000 | -4.0% | $273 / Sq Ft |
| 01/24/2025 01/24/25 | For Sale | $375,000 | -- | $284 / Sq Ft |
Tax History
| Year | Tax Paid | Tax Assessment Tax Assessment Total Assessment is a certain percentage of the fair market value that is determined by local assessors to be the total taxable value of land and additions on the property. | Land | Improvement |
|---|---|---|---|---|
| 2024 | $2,304 | $29,090 | $1,210 | $27,880 |
| 2023 | $2,254 | $29,090 | $1,210 | $27,880 |
| 2022 | $1,894 | $23,820 | $5,080 | $18,740 |
| 2021 | $1,829 | $24,510 | $5,230 | $19,280 |
| 2020 | $1,712 | $23,080 | $5,230 | $17,850 |
| 2019 | $1,664 | $23,080 | $5,230 | $17,850 |
| 2018 | $1,516 | $19,590 | $3,160 | $16,430 |
| 2017 | $1,511 | $19,590 | $3,160 | $16,430 |
| 2016 | $1,286 | $15,770 | $2,905 | $12,865 |
| 2015 | $1,232 | $15,770 | $2,905 | $12,865 |
| 2014 | $960 | $11,560 | $1,990 | $9,570 |
Mortgage History
| Date | Status | Loan Amount | Loan Type |
|---|---|---|---|
| Open | $315,288 | Construction | |
| Previous Owner | $153,174 | FHA | |
| Previous Owner | $104,481 | Purchase Money Mortgage | |
| Previous Owner | $144,500 | Balloon | |
| Previous Owner | $137,000 | Unknown | |
| Previous Owner | $107,303 | Unknown | |
| Previous Owner | $107,303 | No Value Available | |
| Previous Owner | $5,000 | Stand Alone Second | |
| Previous Owner | $8,167 | Stand Alone Second | |
| Previous Owner | $99,000 | Unknown | |
| Previous Owner | $88,800 | Unknown | |
| Previous Owner | $71,700 | Unknown | |
| Previous Owner | $69,850 | VA |
Deed History
| Date | Type | Sale Price | Title Company |
|---|---|---|---|
| Special Warranty Deed | $350,320 | None Listed On Document | |
| Warranty Deed | $156,000 | Land Title Guarantee Company | |
| Warranty Deed | $80,250 | Cwt | |
| Interfamily Deed Transfer | -- | -- | |
| Warranty Deed | $140,000 | -- | |
| Quit Claim Deed | -- | -- | |
| Warranty Deed | $69,000 | -- |
Similar Homes in Denver, CO
Source: REcolorado®
MLS Number: 2773180
APN: 0194-09-012
- 4582 Fontana Way
- 4582 Frankfort Way
- 4269 Freeport Way
- 14900 E 43rd Ave
- 14991 E Elk Place
- 14803 E 47th Ave
- 4922 Altura St
- 15475 E Andrews Dr Unit 402
- 4933 Altura St
- 4966 Eureka Ct
- 15475 Andrews Dr Unit 310
- 15475 Andrews Dr Unit 314
- 15475 Andrews Dr Unit 412
- 15475 Andrews Dr Unit 401
- 4348 Sable St
- 4386 Sable St
- 14952 E 50th Dr
- 15555 E 40th Ave Unit 30
- 15600 Bolling Dr
- 4635 Sable St
