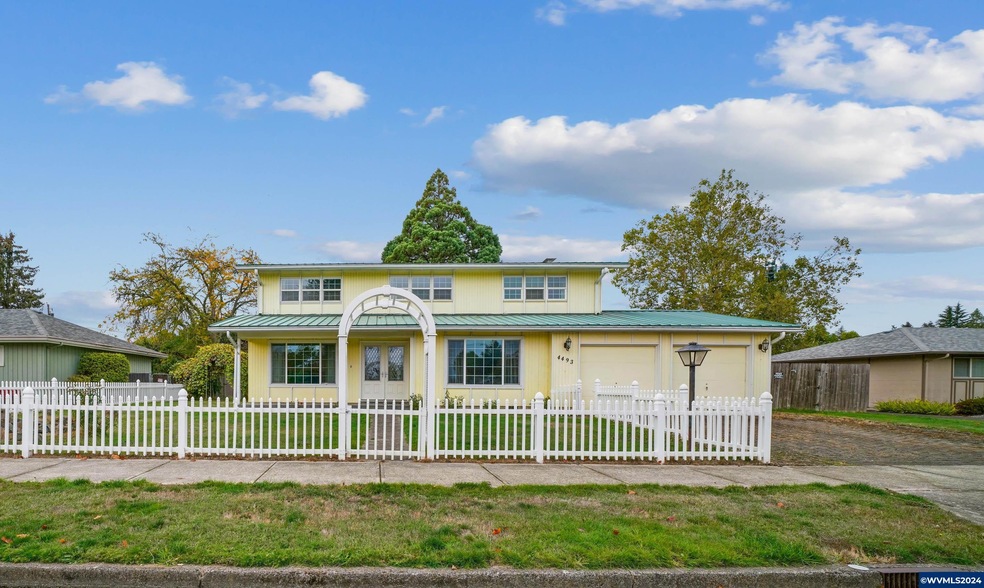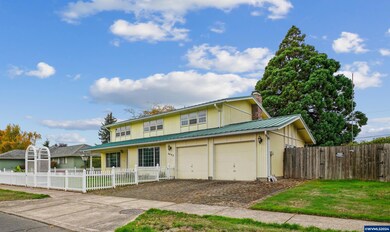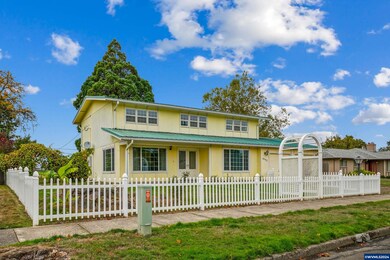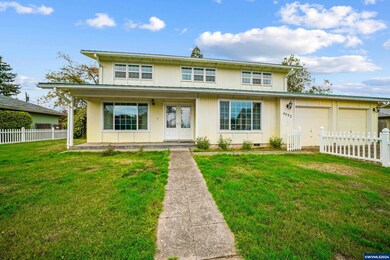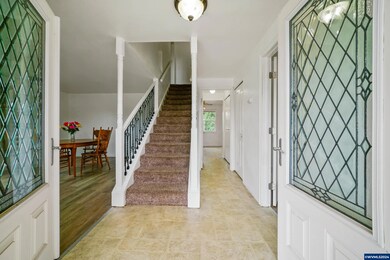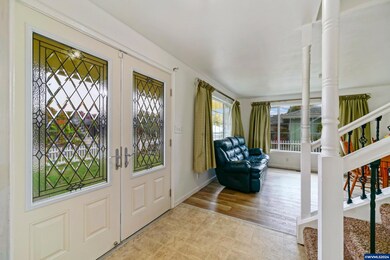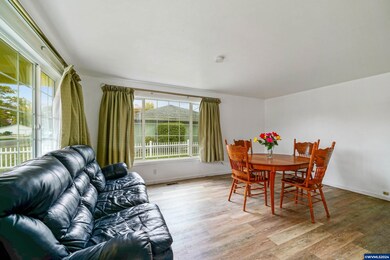
$380,000
- 4 Beds
- 2.5 Baths
- 1,669 Sq Ft
- 3052 Tierra Dr NE
- Salem, OR
Property sits in a well established neighborhood on a dead-end road. Home is a 2 story w/double car garage, fenced yard & covered front patio setting. Clean maintained home offers open concept w/half bath on the main floor, granite countertops, hardwood floors, AC unit, Laundry upstairs close to the bedrooms & true master suite. Easy to show call/text agent for combo lockbox.
Kevin Riley Vantage Point Brokers, LLC
