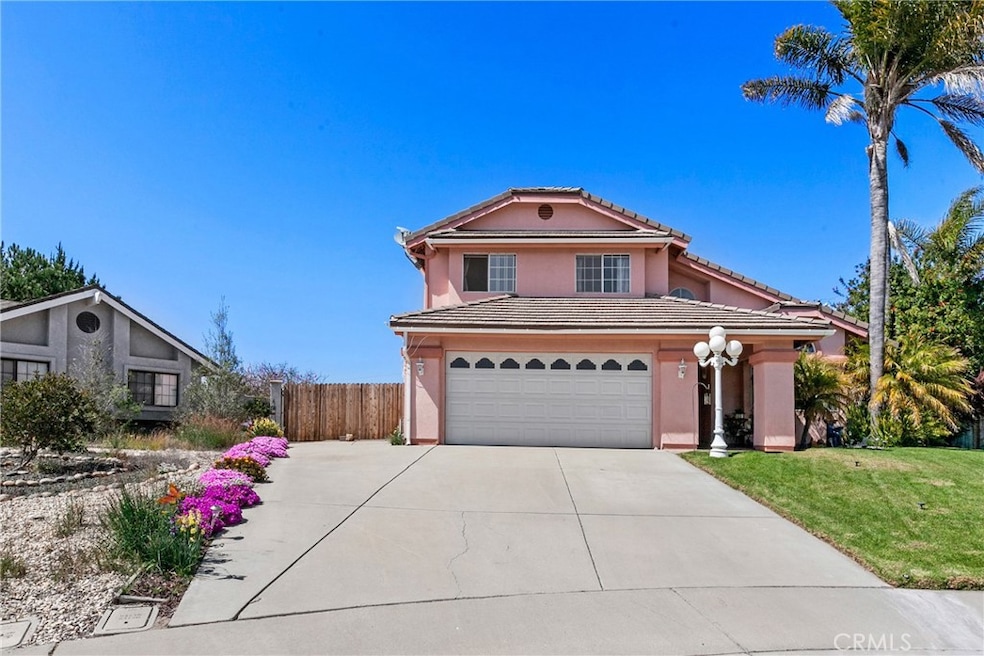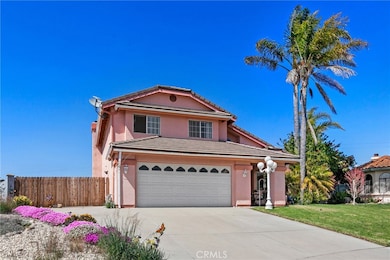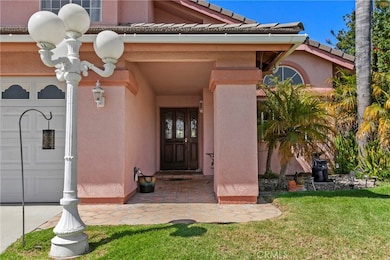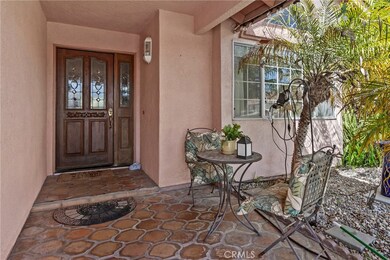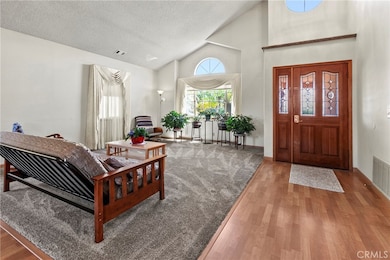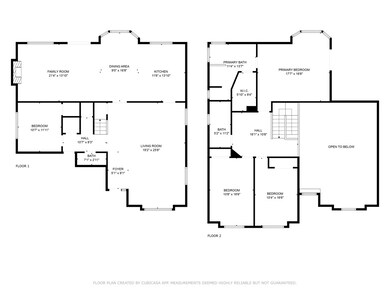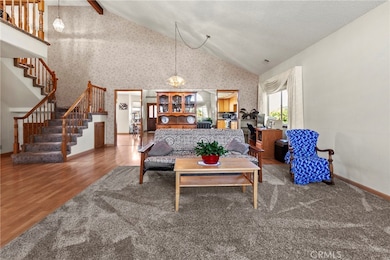
4493 Cynbalaria Ct Santa Maria, CA 93455
Estimated payment $5,348/month
Highlights
- RV Gated
- Cathedral Ceiling
- Granite Countertops
- Panoramic View
- Main Floor Bedroom
- No HOA
About This Home
Located at the end of a cul-de-sac is this 4 bedroom 3 bath well cared for home. With new carpet just installed, there is a large living room and formal dining area as you enter the home. The 2013 kitchen remodel included new cabinets, appliances, and counter tops. The gas burning cooktop has double ovens. There is a breakfast bar and breakfast area, or informal dining area, flowing into the Family room with the gas log fireplace with nice mantle. There is a guest bedroom and half bath on the ground floor as well. Don't miss all the storage under the stairs. The 2nd floor has the 2 additional guest bedrooms, guest bath, and the Master bedroom. The Primary bedroom has a nice sitting area with nice westerly views, a spacious deck off the east side of the bedroom, and vaulted ceilings. The Primary bathroom has separate soaking tub and shower and spacious walk-in closet. The yard has lots of plant life in both front and back yards. The back yard has tile just outside the Family room sliding glass door flowing onto a wood deck area good for entertaining, with 2 sets of stairs going to a lower deck area with a sink in the counter, perfect for any number of activities. There is a lemon tree and orange tree in the west side of the yard and Forsythia, a beautiful plant. A fire ring in the backyard stays for your enjoyment while watching the beautiful sunsets from your backyard. All of this is waiting for you! contact your agent to set up a viewing!
Listing Agent
Robasciotti, Wagner & O'Connor Brokerage Email: jensprealtor1@yahoo.com License #01237698
Home Details
Home Type
- Single Family
Est. Annual Taxes
- $5,579
Year Built
- Built in 1985
Lot Details
- 10,454 Sq Ft Lot
- Cul-De-Sac
- Wood Fence
- Level Lot
- Property is zoned 10-R-1
Parking
- 2 Car Attached Garage
- Parking Available
- Single Garage Door
- Driveway Level
- RV Gated
Property Views
- Panoramic
- Valley
Home Design
- Turnkey
- Slab Foundation
- Concrete Roof
- Stucco
Interior Spaces
- 2,479 Sq Ft Home
- 2-Story Property
- Cathedral Ceiling
- Ceiling Fan
- Gas Fireplace
- Family Room with Fireplace
- Living Room
- Dining Room
Kitchen
- Breakfast Area or Nook
- Breakfast Bar
- Double Oven
- Gas Cooktop
- Dishwasher
- Granite Countertops
Flooring
- Carpet
- Laminate
- Tile
Bedrooms and Bathrooms
- 4 Bedrooms | 1 Main Level Bedroom
- Walk-In Closet
- Bathtub with Shower
- Separate Shower
Laundry
- Laundry Room
- Laundry in Garage
- Dryer
- Washer
Outdoor Features
- Tile Patio or Porch
- Exterior Lighting
- Rain Gutters
Utilities
- Floor Furnace
- Heating System Uses Natural Gas
- Natural Gas Connected
- Gas Water Heater
- Phone Available
- Cable TV Available
Community Details
- No Home Owners Association
Listing and Financial Details
- Tax Lot 9
- Tax Tract Number 12727
- Assessor Parcel Number 107281018
Map
Home Values in the Area
Average Home Value in this Area
Tax History
| Year | Tax Paid | Tax Assessment Tax Assessment Total Assessment is a certain percentage of the fair market value that is determined by local assessors to be the total taxable value of land and additions on the property. | Land | Improvement |
|---|---|---|---|---|
| 2023 | $5,579 | $400,205 | $172,395 | $227,810 |
| 2022 | $5,416 | $392,359 | $169,015 | $223,344 |
| 2021 | $5,303 | $384,666 | $165,701 | $218,965 |
| 2020 | $5,263 | $380,722 | $164,002 | $216,720 |
| 2019 | $5,204 | $373,258 | $160,787 | $212,471 |
| 2018 | $5,129 | $365,940 | $157,635 | $208,305 |
| 2017 | $4,943 | $358,766 | $154,545 | $204,221 |
| 2016 | $4,701 | $347,000 | $149,000 | $198,000 |
| 2014 | $4,278 | $323,000 | $139,000 | $184,000 |
Property History
| Date | Event | Price | Change | Sq Ft Price |
|---|---|---|---|---|
| 04/09/2025 04/09/25 | Price Changed | $875,000 | -1.6% | $353 / Sq Ft |
| 03/18/2025 03/18/25 | Price Changed | $889,000 | -2.3% | $359 / Sq Ft |
| 02/02/2025 02/02/25 | For Sale | $910,000 | -- | $367 / Sq Ft |
Deed History
| Date | Type | Sale Price | Title Company |
|---|---|---|---|
| Grant Deed | $325,000 | Fidelity National Title Co | |
| Interfamily Deed Transfer | -- | None Available | |
| Grant Deed | $275,000 | Fidelity National Title Co |
Mortgage History
| Date | Status | Loan Amount | Loan Type |
|---|---|---|---|
| Open | $50,000 | Construction | |
| Open | $389,000 | New Conventional | |
| Closed | $420,000 | Stand Alone Refi Refinance Of Original Loan | |
| Closed | $368,000 | New Conventional | |
| Closed | $369,720 | FHA | |
| Closed | $329,750 | New Conventional | |
| Closed | $331,000 | New Conventional | |
| Closed | $320,681 | FHA | |
| Previous Owner | $180,392 | Credit Line Revolving | |
| Previous Owner | $504,000 | Unknown | |
| Previous Owner | $100,000 | Credit Line Revolving | |
| Previous Owner | $350,000 | Unknown | |
| Previous Owner | $60,000 | Stand Alone Second | |
| Previous Owner | $275,000 | No Value Available |
Similar Homes in Santa Maria, CA
Source: California Regional Multiple Listing Service (CRMLS)
MLS Number: PI25018910
APN: 107-281-018
- 4386 Westminster Ln
- 340 Foxenwood Dr
- 255 Wellington Dr
- 4597 Lamplighter Ln
- 4304 Foxenwood Cir
- 652 Independence Ct
- 291 Clubhouse Dr
- 4458 Old Mill Ct
- 4145 Jordyn Ln
- 645 Tamara Ct
- 652 Clubhouse Dr
- 758 Stansbury Dr
- 4103 Eucalyptus Ln
- 4648 Marlene Dr
- 415 E Foster Rd
- 830 Doverlee Dr
- 4252 Pinelake St
- 755 Pinal Ave
- 1001 Foxenwood Dr
