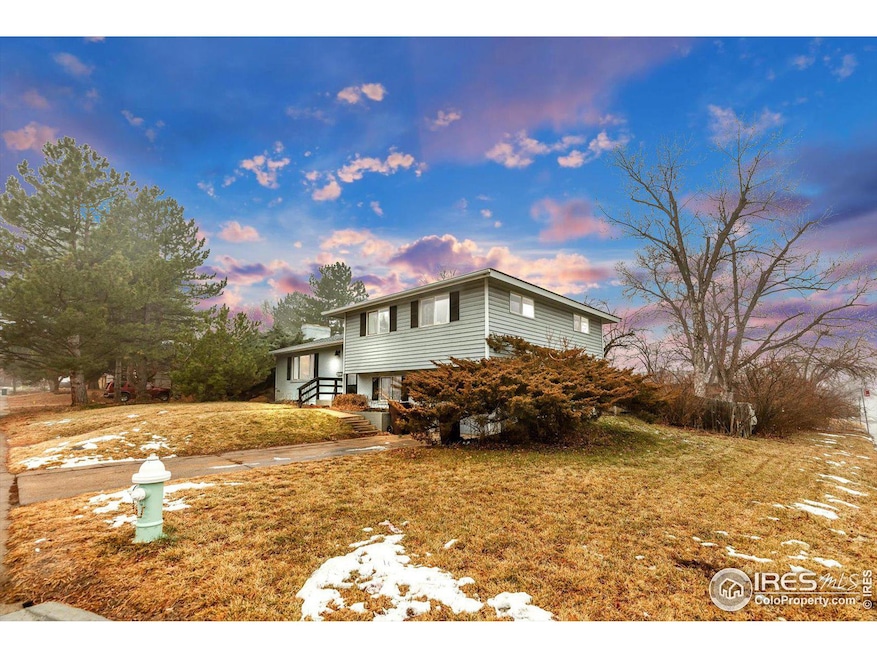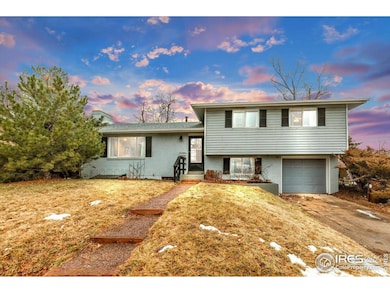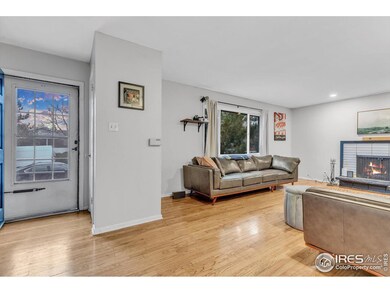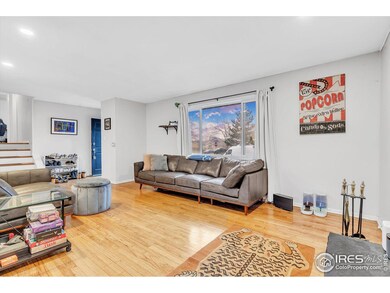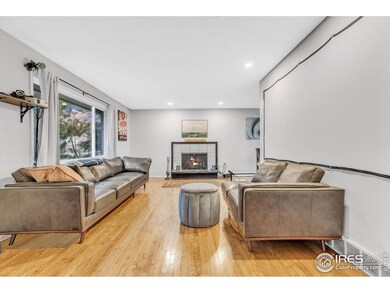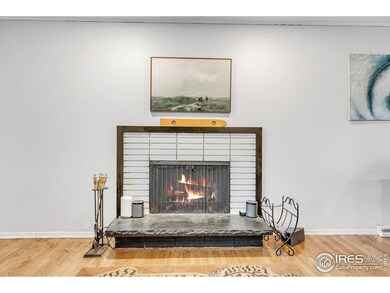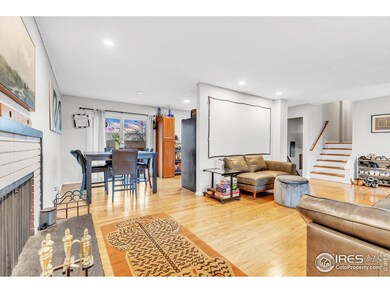
4493 Hamilton Ct Boulder, CO 80305
South Boulder NeighborhoodHighlights
- Open Floorplan
- Deck
- Corner Lot
- Creekside Elementary School Rated A
- Wood Flooring
- No HOA
About This Home
As of March 2025Temporarily withdrawn from the market. Will come back on the market during the first week of March. Welcome to this charming home in the desirable Martin Acres neighborhood of South Boulder! Situated on an oversized corner lot, this four-level floorplan offers a perfect blend of space and functionality. Just minutes from the University of Colorado, local restaurants, grocery stores, and Boulder's extensive pedestrian trail system, this home is ideal for anyone seeking convenience and accessibility. With bus lines to CU, the Pearl Street Mall, downtown Denver, and DIA just a short distance away, you'll have everything you need right at your doorstep. This home has been lightly remodeled with an updated kitchen, two updated bathrooms, and double-pane windows. The open main level features gleaming hardwood floors and a cozy wood-burning fireplace, creating a welcoming atmosphere. Sliding doors from the dining room lead to a large deck that overlooks a spacious, fully-fenced backyard, offering the perfect space for outdoor entertaining or relaxation. ADU potential as area in basement had previously been finished as a secondary kitchen and is currently rough plumbed for a sink. Currently leased until May 20, 2025, at $3,700 per month, this home is a fantastic opportunity for investors or future homeowners.
Home Details
Home Type
- Single Family
Est. Annual Taxes
- $4,634
Year Built
- Built in 1960
Lot Details
- 8,023 Sq Ft Lot
- Southern Exposure
- Wood Fence
- Corner Lot
- Sprinkler System
- Property is zoned RL-1
Parking
- 1 Car Attached Garage
- Driveway Level
Home Design
- Brick Veneer
- Wood Frame Construction
- Composition Roof
Interior Spaces
- 2,001 Sq Ft Home
- 4-Story Property
- Open Floorplan
- Double Pane Windows
- Window Treatments
- Family Room
- Living Room with Fireplace
- Dining Room
Kitchen
- Electric Oven or Range
- Dishwasher
Flooring
- Wood
- Carpet
- Laminate
Bedrooms and Bathrooms
- 4 Bedrooms
Laundry
- Laundry on lower level
- Dryer
- Washer
Schools
- Creekside Elementary School
- Manhattan Middle School
- Fairview High School
Additional Features
- Deck
- Property is near a bus stop
- Forced Air Heating System
Community Details
- No Home Owners Association
- William Martin Homestead Subdivision
Listing and Financial Details
- Assessor Parcel Number R0012072
Map
Home Values in the Area
Average Home Value in this Area
Property History
| Date | Event | Price | Change | Sq Ft Price |
|---|---|---|---|---|
| 03/26/2025 03/26/25 | Sold | $795,000 | -0.6% | $397 / Sq Ft |
| 03/05/2025 03/05/25 | For Sale | $800,000 | 0.0% | $400 / Sq Ft |
| 03/05/2025 03/05/25 | Off Market | $800,000 | -- | -- |
| 02/17/2025 02/17/25 | For Sale | $800,000 | -- | $400 / Sq Ft |
Tax History
| Year | Tax Paid | Tax Assessment Tax Assessment Total Assessment is a certain percentage of the fair market value that is determined by local assessors to be the total taxable value of land and additions on the property. | Land | Improvement |
|---|---|---|---|---|
| 2024 | $4,634 | $52,789 | $35,985 | $16,804 |
| 2023 | $4,634 | $52,789 | $39,671 | $16,804 |
| 2022 | $4,255 | $45,008 | $29,579 | $15,429 |
| 2021 | $4,061 | $46,303 | $30,430 | $15,873 |
| 2020 | $3,766 | $43,265 | $24,239 | $19,026 |
| 2019 | $3,708 | $43,265 | $24,239 | $19,026 |
| 2018 | $3,428 | $39,535 | $22,320 | $17,215 |
| 2017 | $3,320 | $43,708 | $24,676 | $19,032 |
| 2016 | $3,128 | $36,130 | $15,840 | $20,290 |
| 2015 | $2,962 | $29,062 | $13,373 | $15,689 |
| 2014 | $2,444 | $29,062 | $13,373 | $15,689 |
Mortgage History
| Date | Status | Loan Amount | Loan Type |
|---|---|---|---|
| Open | $400,000 | New Conventional | |
| Previous Owner | $289,000 | New Conventional | |
| Previous Owner | $213,800 | New Conventional | |
| Previous Owner | $266,100 | Unknown | |
| Previous Owner | $84,500 | Credit Line Revolving | |
| Previous Owner | $56,600 | Credit Line Revolving | |
| Previous Owner | $50,000 | Unknown | |
| Previous Owner | $196,000 | Unknown | |
| Previous Owner | $155,920 | Purchase Money Mortgage | |
| Closed | $29,200 | No Value Available |
Deed History
| Date | Type | Sale Price | Title Company |
|---|---|---|---|
| Special Warranty Deed | $795,000 | Land Title | |
| Interfamily Deed Transfer | -- | None Available | |
| Special Warranty Deed | -- | None Available | |
| Warranty Deed | $194,900 | -- | |
| Deed | $87,500 | -- | |
| Deed | $72,500 | -- |
Similar Homes in Boulder, CO
Source: IRES MLS
MLS Number: 1026527
APN: 1577043-24-010
- 4500 Osage Dr
- 345 S 42nd St
- 255 Kiowa Place
- 290 Mohawk Dr
- 200 Fox Dr
- 4800 Osage Dr Unit 4A
- 80 S 38th St
- 560 S 41st St
- 4895 Qualla Dr
- 750 W Moorhead Cir Unit A
- 330 Hopi Place
- 4560 Hanover Ave
- 3682 Chase Ct
- 4965 Ricara Dr
- 860 W Moorhead Cir Unit 2K
- 3669 Chase Ct
- 4450 Chippewa Dr
- 390 Inca Pkwy
- 325 Fox Ct
- 385 Erie Dr
