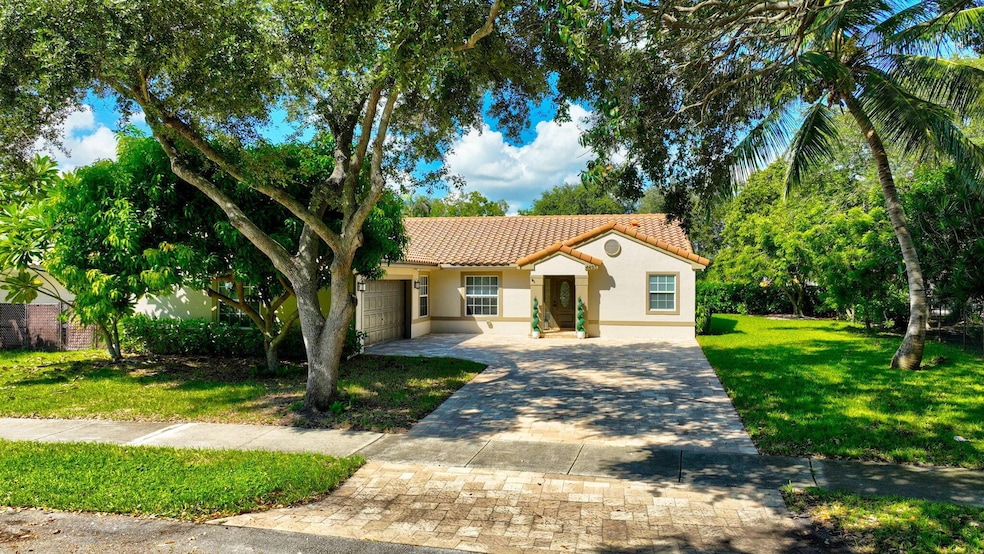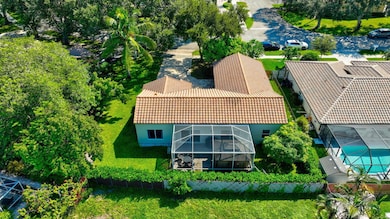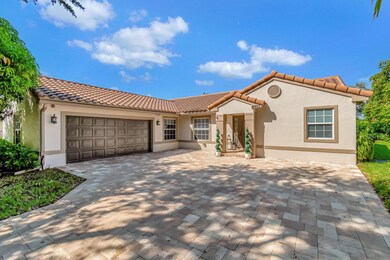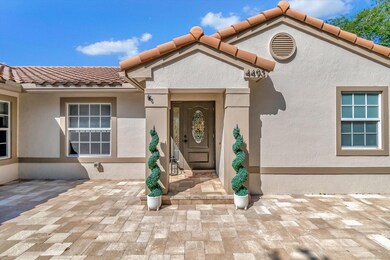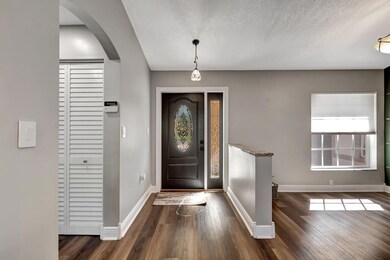
4493 NW 64th St Coconut Creek, FL 33073
Winston Park NeighborhoodHighlights
- Fruit Trees
- Wood Flooring
- Formal Dining Room
- Vaulted Ceiling
- Garden View
- 2 Car Attached Garage
About This Home
As of November 2024THE PROPERTY SITS ON A GORGEOUS STREET LINED UP WITH BEAUTIFUL TREES. LARGE LOT +8600 SFT WITH FRUIT TREES/ 2 CAR GARAGE / IMPACT WINDOWS / ROOF IS 15 YEARS / AC IS 5 YEARS / SPLIT FLOOR PLAN / VAULTED CEILINGS IN MAIN LIVING AREA AND MASTER BEDROOM / GRANITE COUNTER TOP IN THE GOURMET KITCHEN / STAINLESS STEEL APPLIANCES /. NEW STOVE / NEW MASTER BATHROOM WITH DOUBLE SINKS AND CUSTOM SHOWER GLASS SLIDING DOOR / NEW CUSTOM WALK IN CLOSET FROM CLOSET FACTORY /NEW WASHER DRYER / NEW INSIDE AND OUTSIDE PAINTING / NEW DRIVE WAY / NEW AUTOMATED SPRINKLER SYSTEM / NEW EDGES FOR PRIVACY / NEW GAZEBO / SCREEN CAGE SO NOW BUGS WHILE OUTSIDE / NEW UPSCALE CAMERA SYSTEM / HOUSE IS ALSO EQUIPPED WITH A SMART SOUND SYSTEM. READY FOR A NEW FAMILY WITH GOOD SCHOOLS VERY CLOSE. EASY TO SHOW.
Home Details
Home Type
- Single Family
Est. Annual Taxes
- $10,007
Year Built
- Built in 1992
Lot Details
- 8,692 Sq Ft Lot
- Sprinkler System
- Fruit Trees
- Property is zoned PUD
HOA Fees
- $25 Monthly HOA Fees
Parking
- 2 Car Attached Garage
- Garage Door Opener
Home Design
- Spanish Tile Roof
- Tile Roof
Interior Spaces
- 1,585 Sq Ft Home
- 1-Story Property
- Vaulted Ceiling
- Ceiling Fan
- Formal Dining Room
- Open Floorplan
- Garden Views
Kitchen
- Electric Range
- Microwave
- Ice Maker
- Dishwasher
Flooring
- Wood
- Tile
Bedrooms and Bathrooms
- 3 Bedrooms
- Split Bedroom Floorplan
- Walk-In Closet
- 2 Full Bathrooms
- Dual Sinks
- Separate Shower in Primary Bathroom
Laundry
- Laundry in Garage
- Dryer
- Washer
Home Security
- Impact Glass
- Fire and Smoke Detector
Outdoor Features
- Patio
Schools
- Tradewinds Elementary School
- Lyons Creek Middle School
- Monarch High School
Utilities
- Central Air
- Heat Pump System
Community Details
- Winston Park Section Thre Subdivision
Listing and Financial Details
- Assessor Parcel Number 484205150580
Map
Home Values in the Area
Average Home Value in this Area
Property History
| Date | Event | Price | Change | Sq Ft Price |
|---|---|---|---|---|
| 11/01/2024 11/01/24 | Sold | $598,000 | 0.0% | $377 / Sq Ft |
| 10/17/2024 10/17/24 | Pending | -- | -- | -- |
| 10/01/2024 10/01/24 | For Sale | $598,000 | +6.8% | $377 / Sq Ft |
| 04/14/2023 04/14/23 | Sold | $560,000 | -2.6% | $353 / Sq Ft |
| 03/29/2023 03/29/23 | For Sale | $574,900 | 0.0% | $363 / Sq Ft |
| 03/23/2023 03/23/23 | Pending | -- | -- | -- |
| 03/15/2023 03/15/23 | For Sale | $574,900 | +48.4% | $363 / Sq Ft |
| 11/15/2019 11/15/19 | Sold | $387,500 | -4.3% | $244 / Sq Ft |
| 10/11/2019 10/11/19 | Price Changed | $405,000 | -3.6% | $256 / Sq Ft |
| 10/01/2019 10/01/19 | Pending | -- | -- | -- |
| 09/06/2019 09/06/19 | For Sale | $420,000 | -- | $265 / Sq Ft |
Tax History
| Year | Tax Paid | Tax Assessment Tax Assessment Total Assessment is a certain percentage of the fair market value that is determined by local assessors to be the total taxable value of land and additions on the property. | Land | Improvement |
|---|---|---|---|---|
| 2025 | $10,137 | $528,950 | $69,540 | $459,410 |
| 2024 | $10,007 | $491,420 | $69,540 | $421,880 |
| 2023 | $10,007 | $422,190 | $0 | $0 |
| 2022 | $8,623 | $383,810 | $0 | $0 |
| 2021 | $7,794 | $348,920 | $69,540 | $279,380 |
| 2020 | $7,772 | $348,750 | $69,540 | $279,210 |
| 2019 | $2,924 | $159,200 | $0 | $0 |
| 2018 | $2,740 | $156,240 | $0 | $0 |
| 2017 | $2,700 | $153,030 | $0 | $0 |
| 2016 | $2,647 | $149,890 | $0 | $0 |
| 2015 | $2,671 | $148,850 | $0 | $0 |
| 2014 | $2,669 | $147,670 | $0 | $0 |
| 2013 | -- | $174,420 | $60,840 | $113,580 |
Mortgage History
| Date | Status | Loan Amount | Loan Type |
|---|---|---|---|
| Previous Owner | $520,000 | New Conventional | |
| Previous Owner | $30,000 | Unknown | |
| Previous Owner | $180,000 | Unknown | |
| Previous Owner | $18,000 | Unknown | |
| Previous Owner | $135,000 | Unknown |
Deed History
| Date | Type | Sale Price | Title Company |
|---|---|---|---|
| Warranty Deed | $598,000 | Title Now | |
| Warranty Deed | $560,000 | Epic Title Group | |
| Warranty Deed | $387,500 | Attorney | |
| Warranty Deed | $153,000 | -- | |
| Special Warranty Deed | $112,411 | -- |
Similar Homes in Coconut Creek, FL
Source: BeachesMLS
MLS Number: R11026435
APN: 48-42-05-15-0580
- 4406 NW 63rd Dr
- 4919 Egret Ct
- 4940 Pelican Manor
- 4917 Pelican Manor
- 6021 NW 44th Way
- 4570 NW 67th Ct
- 4470 NW 67th Ct Unit O-35
- 6700 NW 45th Ave Unit S-7
- 6051 NW 44th Ln
- 6384 NW 43rd Terrace
- 6011 NW 44th Ln
- 4712 Grand Cypress Cir N
- 6033 NW 45th Ave
- 6721 NW 44th Terrace Unit S09
- 6720 NW 45th Way Unit R-05
- 6740 NW 44th Terrace Unit T03
- 6171 NW 42nd Ave
- 4751 Grand Cypress Cir N
- 6760 NW 45th Way Unit R-01
- 4780 Grand Cypress Cir N
