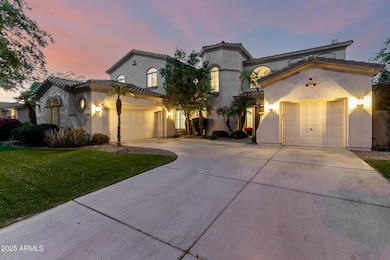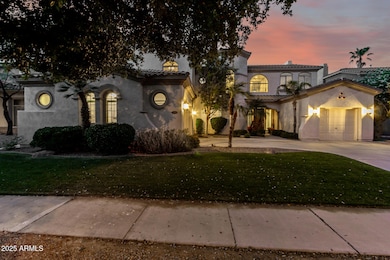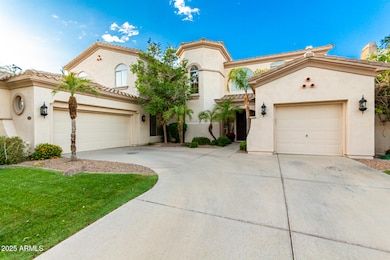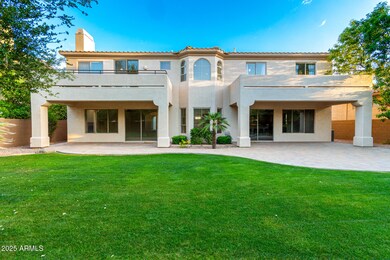
4494 E Reins Rd Gilbert, AZ 85297
Power Ranch NeighborhoodEstimated payment $5,912/month
Highlights
- 0.24 Acre Lot
- Mountain View
- Contemporary Architecture
- Power Ranch Elementary School Rated A-
- Clubhouse
- Granite Countertops
About This Home
Beautiful Toll Brothers classic in desirable Power Ranch community on a private lot! 5 Bedroom, a den, a loft, formal living/dining, & a great room perfect for entertaining*Kitchen features granite counters, maple cabs, oversized island w/breakfast bar, walk in pantry, butler's pantry, stainless steel appliances, built in desk, gas cooktop all open to the family room*Primary suite features a balcony with views of gorgeous mountains & stunning sunsets, bonus room, double sinks, garden tub, remodeled shower, & huge walk in close*Den downstairs*Loft separates 4 bedrooms & 2 full bathrooms, a giant walk in closet for extra storage*Private backyard offers mature trees, lush grass, extended patio length of the house, pavers, backing to an interior street for extra privacy*Biking/walking path children's play grounds, splash pad, Clubhouse barn for HOA activities, Heated community pool, lake for fishing, basketball, volleyball & soccer fields.
Open House Schedule
-
Saturday, April 26, 20259:00 am to 2:00 pm4/26/2025 9:00:00 AM +00:004/26/2025 2:00:00 PM +00:00Add to Calendar
-
Sunday, April 27, 20259:00 am to 2:00 pm4/27/2025 9:00:00 AM +00:004/27/2025 2:00:00 PM +00:00Add to Calendar
Home Details
Home Type
- Single Family
Est. Annual Taxes
- $3,572
Year Built
- Built in 2001
Lot Details
- 10,539 Sq Ft Lot
- Block Wall Fence
- Front and Back Yard Sprinklers
- Grass Covered Lot
HOA Fees
- $116 Monthly HOA Fees
Parking
- 3 Car Garage
Home Design
- Contemporary Architecture
- Wood Frame Construction
- Tile Roof
- Stucco
Interior Spaces
- 4,755 Sq Ft Home
- 2-Story Property
- Ceiling Fan
- Gas Fireplace
- Double Pane Windows
- Living Room with Fireplace
- Mountain Views
- Washer and Dryer Hookup
Kitchen
- Eat-In Kitchen
- Breakfast Bar
- Gas Cooktop
- Built-In Microwave
- Kitchen Island
- Granite Countertops
Flooring
- Carpet
- Tile
Bedrooms and Bathrooms
- 5 Bedrooms
- Primary Bathroom is a Full Bathroom
- 3.5 Bathrooms
- Dual Vanity Sinks in Primary Bathroom
- Bathtub With Separate Shower Stall
Outdoor Features
- Balcony
Schools
- Power Ranch Elementary School
- Sossaman Middle School
- Higley High School
Utilities
- Cooling Available
- Zoned Heating
- Heating System Uses Natural Gas
- High Speed Internet
- Cable TV Available
Listing and Financial Details
- Tax Lot 142
- Assessor Parcel Number 313-02-828
Community Details
Overview
- Association fees include ground maintenance
- Ccmc Association, Phone Number (480) 921-7500
- Built by TOLL BROTHERS
- Power Ranch Neighborhood 3 Subdivision
Amenities
- Clubhouse
- Recreation Room
Recreation
- Heated Community Pool
- Bike Trail
Map
Home Values in the Area
Average Home Value in this Area
Tax History
| Year | Tax Paid | Tax Assessment Tax Assessment Total Assessment is a certain percentage of the fair market value that is determined by local assessors to be the total taxable value of land and additions on the property. | Land | Improvement |
|---|---|---|---|---|
| 2025 | $3,572 | $44,231 | -- | -- |
| 2024 | $3,575 | $42,125 | -- | -- |
| 2023 | $3,575 | $63,250 | $12,650 | $50,600 |
| 2022 | $3,410 | $47,110 | $9,420 | $37,690 |
| 2021 | $3,465 | $44,220 | $8,840 | $35,380 |
| 2020 | $3,525 | $41,860 | $8,370 | $33,490 |
| 2019 | $3,413 | $38,150 | $7,630 | $30,520 |
| 2018 | $3,292 | $35,830 | $7,160 | $28,670 |
| 2017 | $3,172 | $36,960 | $7,390 | $29,570 |
| 2016 | $3,229 | $36,160 | $7,230 | $28,930 |
| 2015 | $2,817 | $35,750 | $7,150 | $28,600 |
Property History
| Date | Event | Price | Change | Sq Ft Price |
|---|---|---|---|---|
| 04/18/2025 04/18/25 | For Sale | $985,000 | -- | $207 / Sq Ft |
Deed History
| Date | Type | Sale Price | Title Company |
|---|---|---|---|
| Interfamily Deed Transfer | -- | First American Title Company | |
| Interfamily Deed Transfer | -- | First American Title Ins Co | |
| Interfamily Deed Transfer | -- | Chicago Title | |
| Special Warranty Deed | $465,000 | Lsi Title Agency | |
| Trustee Deed | $625,600 | First American Title | |
| Interfamily Deed Transfer | -- | Camelback Title Agency Llc | |
| Warranty Deed | $825,000 | Camelback Title Agency Llc | |
| Corporate Deed | $400,980 | Westminster Title Agency Inc | |
| Corporate Deed | -- | Westminster Title Agency Inc |
Mortgage History
| Date | Status | Loan Amount | Loan Type |
|---|---|---|---|
| Open | $74,000 | Credit Line Revolving | |
| Open | $542,000 | New Conventional | |
| Closed | $224,000 | New Conventional | |
| Closed | $277,050 | New Conventional | |
| Closed | $369,000 | New Conventional | |
| Closed | $372,000 | Purchase Money Mortgage | |
| Closed | $372,000 | Purchase Money Mortgage | |
| Previous Owner | $123,750 | Stand Alone Second | |
| Previous Owner | $660,000 | Unknown | |
| Previous Owner | $123,750 | Stand Alone Second | |
| Previous Owner | $660,000 | Purchase Money Mortgage | |
| Previous Owner | $359,650 | Fannie Mae Freddie Mac | |
| Previous Owner | $60,000 | Credit Line Revolving | |
| Previous Owner | $25,000 | Unknown | |
| Previous Owner | $300,700 | New Conventional | |
| Closed | $80,230 | No Value Available |
Similar Homes in Gilbert, AZ
Source: Arizona Regional Multiple Listing Service (ARMLS)
MLS Number: 6853874
APN: 313-02-828
- 4675 S Bandit Rd
- 4497 E Carriage Way
- 4618 E Carriage Ct
- 4356 E Carriage Way
- 4286 E Buckboard Rd
- 4265 E Carriage Way
- 4932 S Verbena Ave
- 4192 E Carriage Way
- 4746 E Buckboard Ct
- 4462 S Lariat Ct
- 4543 S Roy Rogers Way
- 4937 S Peach Willow Ln
- 4454 S Lariat Ct
- 4240 E Strawberry Dr
- 4613 E Walnut Rd
- 4674 E Alfalfa Dr
- 5028 S Peachwood Dr
- 4255 E Cloudburst Ct
- 4204 S Winter Ln
- 4098 E Rustler Way






