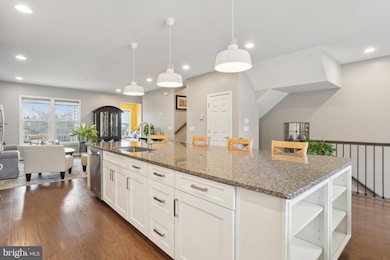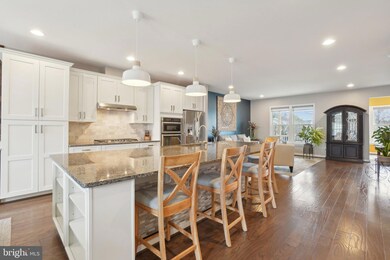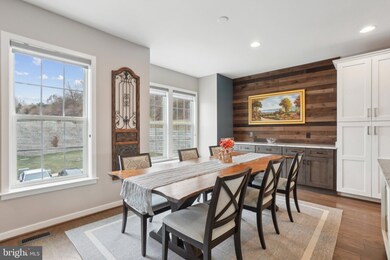
44940 Bishop Terrace Ashburn, VA 20147
University Center NeighborhoodHighlights
- Gourmet Kitchen
- Open Floorplan
- Contemporary Architecture
- Steuart W. Weller Elementary School Rated A-
- Deck
- Engineered Wood Flooring
About This Home
As of February 2025Picture this: a home where your average monthly electric bill is less than your favorite coffee order! Step inside to discover a bright, open floorplan flooded with natural light, making every level feel warm and inviting. The main level features stunning engineered hardwood floors and a dream kitchen with 42” cabinets, under-cabinet lighting, a 5-burner gas cooktop, wall oven, and a large island perfect for casual meals or entertaining. The dining room boasts a stylish custom built-in with an accent wall, while the living room, built-in desk nook, and sunroom offer plenty of space to relax or work from home. Step out onto one of two spacious decks for fresh air and outdoor living space. Upstairs, the primary suite is your private retreat, complete with two walk-in closets and a spa-like bathroom featuring a double vanity, oversized shower with dual showerheads, and a sleek frameless shower door. Start your mornings with coffee on your private deck off the primary bedroom. Also on the upper level is the laundry room, with a folding station, extra storage, and two generously sized bedrooms that share a roomy hall bath. The lower level offers even more: a large recreation room with walkout access to a custom stamped concrete patio and a fully fenced backyard—perfect for gatherings or quiet evenings. There’s also an additional bedroom and full bath. Don’t miss the EV charger in the garage and this home also has owned solar panels. Located across from Bles Park, you'll love having 124 acres of trails that run along the Potomac River, soccer fields, and a tot lot just steps away. The park is set to reopen in Summer 2025. One Loudoun is minutes away for all your shopping, dining, and entertainment needs. With easy access to major commuter routes and Dulles Airport, this location has it all! This meticulously maintained townhome is completely move-in ready. Don’t miss out—schedule your tour today and make it yours!
Townhouse Details
Home Type
- Townhome
Est. Annual Taxes
- $6,298
Year Built
- Built in 2017
Lot Details
- 2,178 Sq Ft Lot
- Back Yard Fenced
- Property is in excellent condition
HOA Fees
- $125 Monthly HOA Fees
Parking
- 2 Car Attached Garage
- 2 Driveway Spaces
- Garage Door Opener
Home Design
- Contemporary Architecture
- Slab Foundation
- Vinyl Siding
- Masonry
Interior Spaces
- 2,792 Sq Ft Home
- Property has 3 Levels
- Open Floorplan
- Built-In Features
- Ceiling height of 9 feet or more
- Ceiling Fan
- Recessed Lighting
- Dining Area
Kitchen
- Gourmet Kitchen
- Built-In Oven
- Cooktop with Range Hood
- Built-In Microwave
- Ice Maker
- Dishwasher
- Stainless Steel Appliances
- Kitchen Island
- Disposal
Flooring
- Engineered Wood
- Ceramic Tile
- Luxury Vinyl Plank Tile
Bedrooms and Bathrooms
- Main Floor Bedroom
- En-Suite Bathroom
- Walk-In Closet
- Walk-in Shower
Laundry
- Laundry on upper level
- Dryer
- Washer
Outdoor Features
- Deck
- Patio
Schools
- Steuart W. Weller Elementary School
- Belmont Ridge Middle School
- Riverside High School
Utilities
- Forced Air Heating and Cooling System
- Vented Exhaust Fan
- Electric Water Heater
Listing and Financial Details
- Tax Lot 64
- Assessor Parcel Number 038163534000
Community Details
Overview
- Association fees include common area maintenance, lawn care front, snow removal, trash
- Overlook At University Center HOA
- Built by Pulte Homes
- Overlook At University Center Subdivision, Surrey Floorplan
- Property Manager
Amenities
- Common Area
- Community Center
Recreation
- Tennis Courts
- Community Playground
- Community Pool
- Bike Trail
Map
Home Values in the Area
Average Home Value in this Area
Property History
| Date | Event | Price | Change | Sq Ft Price |
|---|---|---|---|---|
| 02/20/2025 02/20/25 | Sold | $825,000 | 0.0% | $295 / Sq Ft |
| 02/01/2025 02/01/25 | For Rent | $3,500 | 0.0% | -- |
| 01/15/2025 01/15/25 | Pending | -- | -- | -- |
| 01/09/2025 01/09/25 | For Sale | $825,000 | +39.8% | $295 / Sq Ft |
| 08/22/2017 08/22/17 | Sold | $590,000 | -3.9% | $216 / Sq Ft |
| 08/08/2017 08/08/17 | Pending | -- | -- | -- |
| 07/13/2017 07/13/17 | For Sale | $613,892 | -- | $224 / Sq Ft |
Tax History
| Year | Tax Paid | Tax Assessment Tax Assessment Total Assessment is a certain percentage of the fair market value that is determined by local assessors to be the total taxable value of land and additions on the property. | Land | Improvement |
|---|---|---|---|---|
| 2024 | $6,298 | $728,110 | $210,000 | $518,110 |
| 2023 | $5,791 | $680,450 | $200,000 | $480,450 |
| 2022 | $5,662 | $654,770 | $190,000 | $464,770 |
| 2021 | $5,994 | $611,610 | $165,000 | $446,610 |
| 2020 | $6,019 | $581,560 | $150,000 | $431,560 |
| 2019 | $5,855 | $560,320 | $150,000 | $410,320 |
| 2018 | $6,085 | $560,870 | $135,000 | $425,870 |
| 2017 | $1,519 | $528,290 | $135,000 | $393,290 |
Mortgage History
| Date | Status | Loan Amount | Loan Type |
|---|---|---|---|
| Open | $742,500 | Credit Line Revolving | |
| Previous Owner | $461,900 | Stand Alone Refi Refinance Of Original Loan | |
| Previous Owner | $489,700 | New Conventional |
Deed History
| Date | Type | Sale Price | Title Company |
|---|---|---|---|
| Deed | $825,000 | First American Title Insurance | |
| Special Warranty Deed | $590,000 | Pgp Title Of Florida Inc |
Similar Homes in Ashburn, VA
Source: Bright MLS
MLS Number: VALO2085924
APN: 038-16-3534
- 19961 Major Square
- 19893 Upland Terrace
- 20198 Bar Harbor Terrace
- 20202 Foothill Terrace
- 19468 Youngs Cliff Rd
- 45061 Brae Terrace Unit 104
- 45061 Brae Terrace Unit 103
- 20290 Beechwood Terrace Unit 302
- 19863 Silvery Blue Terrace
- 20330 Beechwood Terrace Unit 202
- 44488 Lowestoft Square
- 44470 Coalport Terrace
- 44484 Lowestoft Square
- 44482 Lowestoft Square
- 44458 Coalport Terrace
- 44476 Lowestoft Square
- 44450 Coalport Terrace
- 20314 Northpark Dr
- 44642 Provincetown Dr
- 44580 Wolfhound Square






