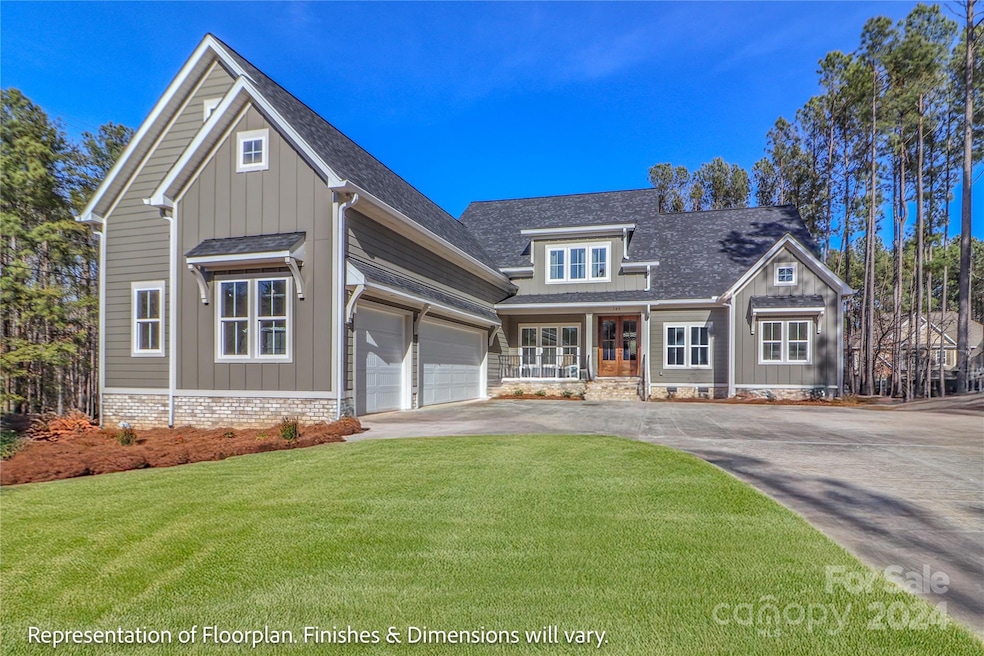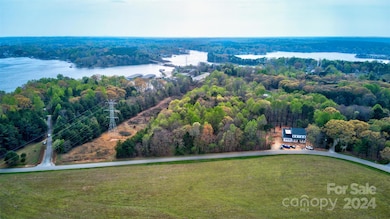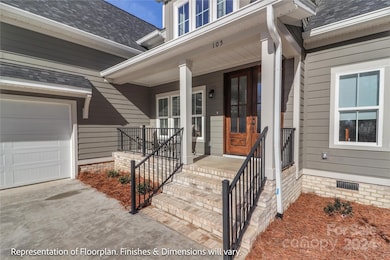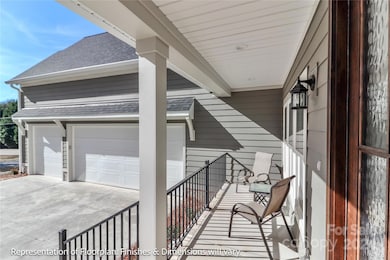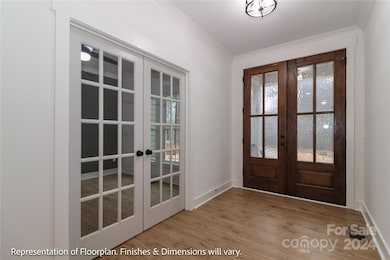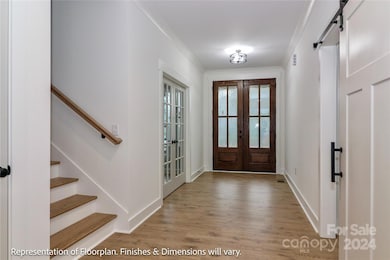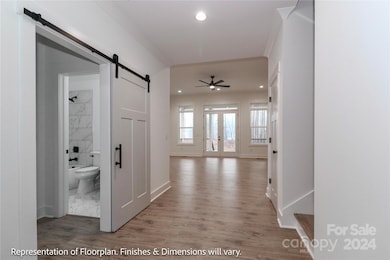
Estimated payment $6,784/month
Highlights
- Access To Lake
- New Construction
- Open Floorplan
- Sherrills Ford Elementary School Rated A-
- Waterfront
- Deck
About This Home
Time to choose your options on Your Dream Home on WATERFRONT ESTATE LOT 7.3+/- acres built by PRINCETON HOMES, featuring 2.98± acres of prime buildable land surrounded by natural beauty. Located in a private, wooded setting, the lot offers over 100'+/- of WATERFRONT —perfect for KAYAKING, CANOEING OR SIMPLY ENJOYING THE PEACE OF LAKE NORMAN, the lot is not dockable per Dukes easement. Designed with modern living in mind, your semi-custom home will include an open-concept layout ideal for entertaining, a gourmet kitchen, and a versatile bonus room for added flexibility. PRINCETON HOMES’ dedication to quality ensures a sophisticated yet comfortable retreat.
Enjoy the privacy and seclusion, with the convenience of being just ONE MILE from shopping, dining, and medical facilities. With ample untouched acreage, there’s plenty of space to create your outdoor oasis.
This property offers a rare combination of luxury, location, and natural beauty—don’t miss this opportunity to make it yours!
Listing Agent
Mooresville Realty LLC Brokerage Email: lisa@mooresvillerealty.com License #201272

Home Details
Home Type
- Single Family
Est. Annual Taxes
- $1,108
Year Built
- Built in 2025 | New Construction
Lot Details
- Waterfront
- Property is zoned R-30
Parking
- 3 Car Attached Garage
- Garage Door Opener
- Driveway
Home Design
- Hardboard
Interior Spaces
- 2-Story Property
- Open Floorplan
- Living Room with Fireplace
- Crawl Space
Kitchen
- Electric Oven
- Electric Range
- Microwave
- Dishwasher
- Kitchen Island
- Disposal
Flooring
- Tile
- Vinyl
Bedrooms and Bathrooms
- Walk-In Closet
- 3 Full Bathrooms
Laundry
- Laundry Room
- Washer and Electric Dryer Hookup
Outdoor Features
- Access To Lake
- Deck
- Covered patio or porch
Utilities
- Central Air
- Heat Pump System
- Shared Well
- Electric Water Heater
- Septic Tank
Community Details
- Built by Princeton Homes
- Sigmon Farms Subdivision, Solitude Floorplan
Listing and Financial Details
- Assessor Parcel Number 4606029877270000
Map
Home Values in the Area
Average Home Value in this Area
Tax History
| Year | Tax Paid | Tax Assessment Tax Assessment Total Assessment is a certain percentage of the fair market value that is determined by local assessors to be the total taxable value of land and additions on the property. | Land | Improvement |
|---|---|---|---|---|
| 2024 | $1,108 | $225,000 | $225,000 | $0 |
| 2023 | $1,480 | $76,500 | $76,500 | $0 |
| 2022 | $539 | $76,500 | $76,500 | $0 |
| 2021 | $539 | $76,500 | $76,500 | $0 |
| 2020 | $539 | $76,500 | $76,500 | $0 |
| 2019 | $369 | $52,400 | $0 | $0 |
| 2018 | $359 | $52,400 | $52,400 | $0 |
| 2017 | $359 | $0 | $0 | $0 |
| 2016 | $359 | $0 | $0 | $0 |
| 2015 | $322 | $52,400 | $52,400 | $0 |
| 2014 | $322 | $53,700 | $53,700 | $0 |
Property History
| Date | Event | Price | Change | Sq Ft Price |
|---|---|---|---|---|
| 02/21/2025 02/21/25 | Price Changed | $1,199,000 | +361.2% | $305 / Sq Ft |
| 12/07/2024 12/07/24 | For Sale | $260,000 | -77.9% | -- |
| 11/26/2024 11/26/24 | For Sale | $1,175,000 | -- | $299 / Sq Ft |
Deed History
| Date | Type | Sale Price | Title Company |
|---|---|---|---|
| Interfamily Deed Transfer | -- | None Available | |
| Warranty Deed | -- | None Available | |
| Warranty Deed | $65,000 | None Available | |
| Warranty Deed | $65,000 | None Available |
Similar Homes in Sherrills Ford, NC
Source: Canopy MLS (Canopy Realtor® Association)
MLS Number: 4200480
APN: 4606029877270000
- 4516 Slanting Bridge Rd
- 7831 Spinnaker Bay Dr Unit 314
- 4416 Enoch Dr
- 4194 Steel Way
- 4196 Steel Way
- 4198 Steel Way
- 4200 Steel Way
- 4202 Steel Way
- 4204 Steel Way
- 4134 Steel Way
- 4206 Steel Way
- 4208 Steel Way
- 4240 Steel Way
- 4225 Steel Way
- 4112 Steel Way
- 4229 Steel Way
- 4231 Steel Way
- 4233 Steel Way
- 4251 Slanting Bridge Rd
- 4372 Bronze Blvd
