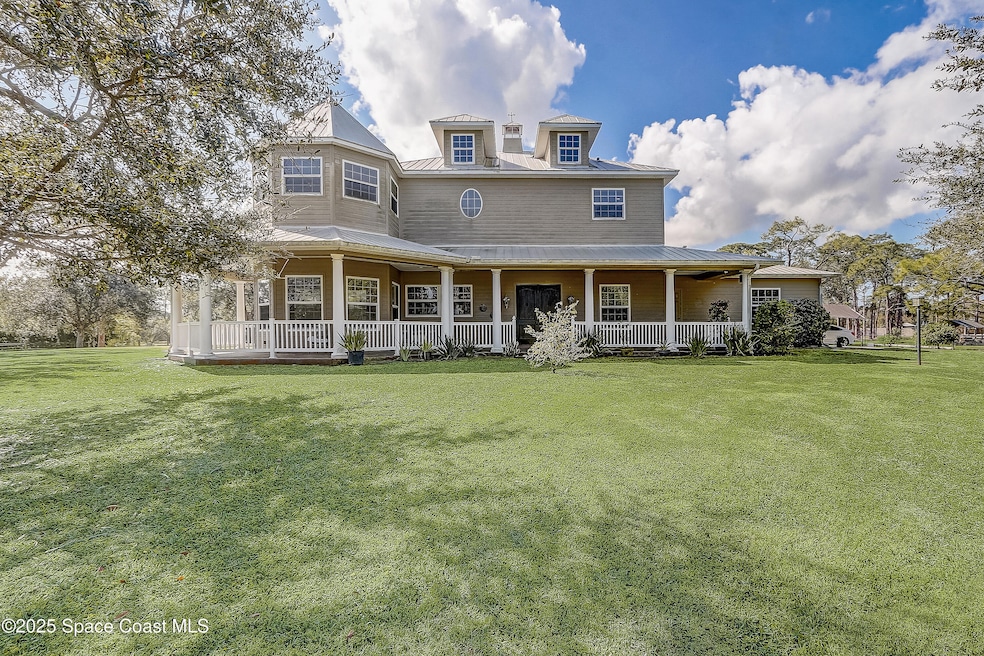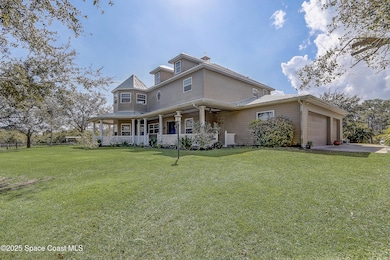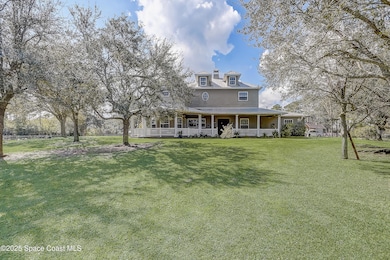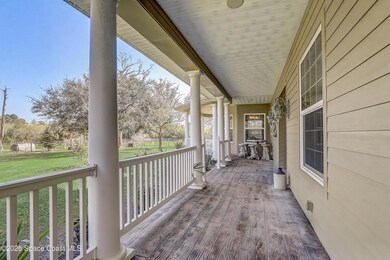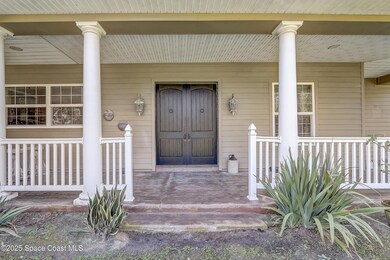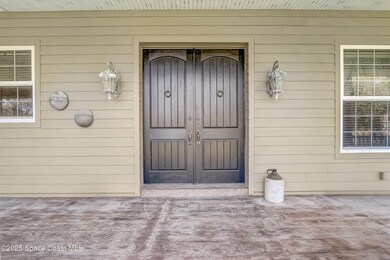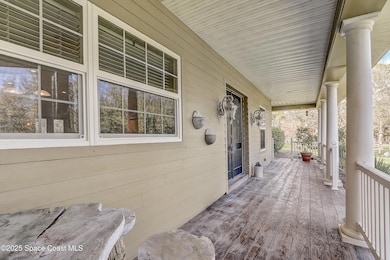
4495 Sand Point Rd Grant, FL 32949
Grant-Valkaria NeighborhoodEstimated payment $7,361/month
Highlights
- Docks
- Stables
- 9.64 Acre Lot
- Barn
- View of Trees or Woods
- Open Floorplan
About This Home
Escape to nearly 10 acres of peaceful countryside, where farm life meets modern comfort. This unique property features a custom-designed main house with 2 bedrooms and 2.5 baths, easily reconfigurable to add 1-2 additional bedrooms.
Upon entering, you'll find a spacious great room with a gas fireplace, premium stone flooring, and an open, oversized gourmet kitchen complete with high-end stainless steel appliances. The dining room overlooks the scenic land, offering breathtaking views of nature. The three-car, side-loaded garage provides ample storage and convenience. Step outside onto the wrap-around deck, where you can take in panoramic views of the private pond and rolling pastures.
Upstairs, an oversized loft presents a versatile space, perfect for conversion into an additional bedroom. The laundry room and half bath add extra convenience. The primary suite offers a large sitting area, ideal for a nursery, den, or private office. The spacious walk-in closet could easily be relocated to create a fourth bedroom. The spa-like en-suite bath boasts premium finishes, making it a true retreat. This property is a dream for equestrians, farmers, or those seeking serene acreage. Thoughtfully designed pastures and multiple fenced sections provide flexibility for livestock management. Several barns, covered shelters, and a massive metal building offer endless possibilities for storage, workshop use, or agricultural needs. This is a rare opportunity to own a versatile, well-maintained farm estate - one that truly must be seen in person to appreciate. Schedule your private tour today!
Listing Agent
Juan Castro
Redfin Corp. License #3040211

Home Details
Home Type
- Single Family
Est. Annual Taxes
- $4,604
Year Built
- Built in 2006
Lot Details
- 9.64 Acre Lot
- Street terminates at a dead end
- North Facing Home
- Property is Fully Fenced
- Chain Link Fence
- Cleared Lot
- Few Trees
Parking
- 3 Car Attached Garage
- Garage Door Opener
- Guest Parking
- Additional Parking
Property Views
- Pond
- Woods
Home Design
- Contemporary Architecture
- Frame Construction
- Metal Roof
Interior Spaces
- 3,654 Sq Ft Home
- 2-Story Property
- Open Floorplan
- Built-In Features
- Ceiling Fan
- Gas Fireplace
- Dining Room
- Loft
- Security Gate
Kitchen
- Breakfast Area or Nook
- Eat-In Kitchen
- Breakfast Bar
- Electric Oven
- Electric Cooktop
- Microwave
- Ice Maker
- Dishwasher
- Disposal
Flooring
- Wood
- Stone
Bedrooms and Bathrooms
- 2 Bedrooms
- Main Floor Bedroom
- Split Bedroom Floorplan
- Walk-In Closet
Laundry
- Laundry Room
- Laundry on upper level
Outdoor Features
- Docks
- Wrap Around Porch
- Fire Pit
- Separate Outdoor Workshop
- Shed
Schools
- Sunrise Elementary School
- Stone Middle School
- Bayside High School
Farming
- Barn
- Farm
Horse Facilities and Amenities
- Stables
Utilities
- Zoned Heating and Cooling
- Heat Pump System
- Private Water Source
- Well
- Gas Water Heater
- Water Softener is Owned
- Septic Tank
- Cable TV Available
Community Details
- No Home Owners Association
- Brabrooks Indian River Subd Subdivision
Listing and Financial Details
- Assessor Parcel Number 29-38-33-Hc-00005.0-0035.00
Map
Home Values in the Area
Average Home Value in this Area
Tax History
| Year | Tax Paid | Tax Assessment Tax Assessment Total Assessment is a certain percentage of the fair market value that is determined by local assessors to be the total taxable value of land and additions on the property. | Land | Improvement |
|---|---|---|---|---|
| 2023 | $4,515 | $306,040 | $0 | $0 |
| 2022 | $4,351 | $308,830 | $0 | $0 |
| 2021 | $4,118 | $275,430 | $0 | $0 |
| 2020 | $4,099 | $276,080 | $0 | $0 |
| 2019 | $4,158 | $275,000 | $0 | $0 |
| 2018 | $4,148 | $271,150 | $0 | $0 |
| 2017 | $4,246 | $270,330 | $0 | $0 |
| 2016 | $4,349 | $267,220 | $18,640 | $248,580 |
| 2015 | $4,467 | $265,690 | $8,640 | $257,050 |
| 2014 | $4,462 | $260,980 | $8,640 | $252,340 |
Property History
| Date | Event | Price | Change | Sq Ft Price |
|---|---|---|---|---|
| 02/14/2025 02/14/25 | For Sale | $1,250,000 | -- | $342 / Sq Ft |
Deed History
| Date | Type | Sale Price | Title Company |
|---|---|---|---|
| Warranty Deed | $200,000 | Professional Title | |
| Warranty Deed | $70,000 | -- |
Mortgage History
| Date | Status | Loan Amount | Loan Type |
|---|---|---|---|
| Open | $90,000 | Credit Line Revolving | |
| Open | $400,000 | New Conventional | |
| Closed | $400,000 | No Value Available | |
| Closed | $250,000 | No Value Available | |
| Closed | $540,000 | No Value Available | |
| Previous Owner | $40,000 | No Value Available |
Similar Homes in the area
Source: Space Coast MLS (Space Coast Association of REALTORS®)
MLS Number: 1037389
APN: 29-38-33-HC-00005.0-0035.00
- 6110 Brabrook Ave
- 6146 Brabrook Ave
- 4720 Sand Point Rd
- 4865 Sand Point Rd
- 5895 Pine Sap Ave
- 5540 Old Dixie Hwy
- 6045 S Us Highway 1
- 6045 U S 1
- 1870 Cypress Lake Dr
- 6565 Whispering Pines Ln
- 6225 U S 1
- 7416 Amethyst Ave
- 7351 Amethyst Ave
- 6899 Hacienda Dr
- 000 Unknown
- 4039 Gardenwood Cir
- 3969 Gardenwood Cir
- 18 Vip Island Unit B
- 6575 Topaz Dr
- 5076 Marble St
