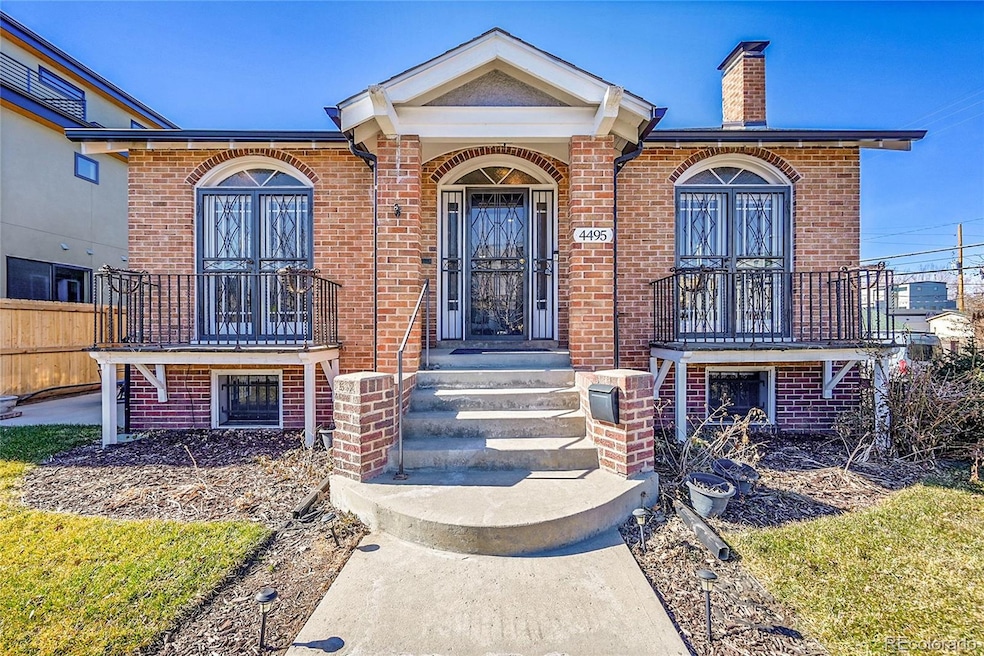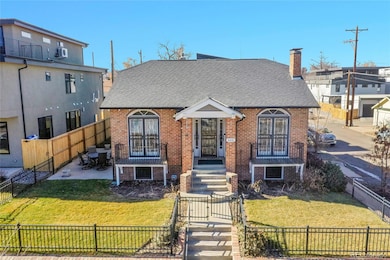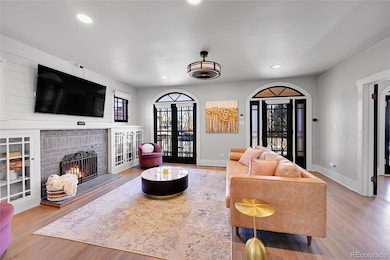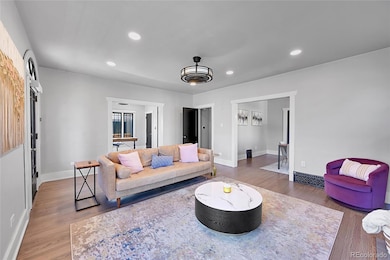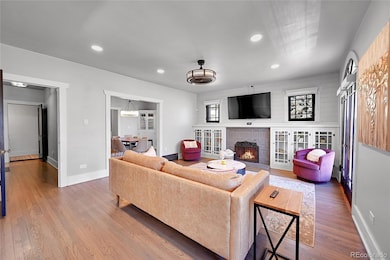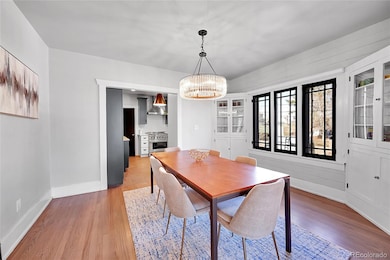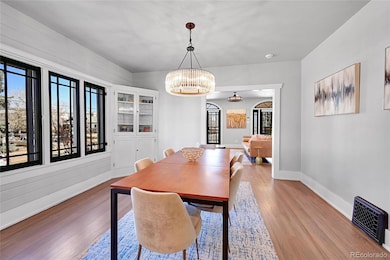
4495 Utica St Denver, CO 80212
Berkeley NeighborhoodEstimated payment $6,597/month
Highlights
- Property is near public transit
- Wood Flooring
- Quartz Countertops
- Traditional Architecture
- Corner Lot
- No HOA
About This Home
This charming bungalow sits on an elevated corner lot in the heart of Berkeley one short block to Tennyson St. Thoughtfully maintained and tastefully updated, it blends modern convenience with vintage charm. Designed for easy single-floor living, it features a primary suite with two walk-in closets, a tiled bath, an additional 1/2 guest bath and laundry.The stunning kitchen, designed by Colorado Modern Kitchen, includes a coffee bar, built-in beverage fridge, chef-worthy six-burner gas stove, and elegant cabinetry. A wall of east-facing French doors fills the living area with natural light, highlighting the home’s beautiful architectural details, including two unique Juliet balconies.The fully finished daylight basement adds 1,065 sq. ft. of additional space with two non-conforming bedrooms, a spa-like five-piece bath, a cozy family room, and extra storage.Additional highlights include a two-car attached garage with newer electric doors, a formal dining room with original built-ins, and a low-maintenance fenced yard with an oversized patio—perfect for entertaining. Steps from Tennyson Street’s shops, dining, Sprouts, Natural Grocers, the rec center, and more!
Listing Agent
Your Castle Real Estate Inc Brokerage Email: gina@ginarothhomes.com,303-895-8025 License #100042306

Home Details
Home Type
- Single Family
Est. Annual Taxes
- $5,497
Year Built
- Built in 1927 | Remodeled
Lot Details
- 3,431 Sq Ft Lot
- East Facing Home
- Property is Fully Fenced
- Landscaped
- Corner Lot
- Level Lot
- Front Yard Sprinklers
- Property is zoned U-TU-C
Parking
- 2 Car Attached Garage
Home Design
- Traditional Architecture
- Brick Exterior Construction
- Frame Construction
- Composition Roof
Interior Spaces
- 1-Story Property
- Furnished or left unfurnished upon request
- Built-In Features
- Ceiling Fan
- Double Pane Windows
- Window Treatments
- Smart Doorbell
- Family Room
- Living Room with Fireplace
- Dining Room
- Home Security System
Kitchen
- Range with Range Hood
- Dishwasher
- Wine Cooler
- Quartz Countertops
- Disposal
Flooring
- Wood
- Tile
Bedrooms and Bathrooms
- 4 Bedrooms | 2 Main Level Bedrooms
Laundry
- Laundry Room
- Dryer
- Washer
Finished Basement
- Bedroom in Basement
- 2 Bedrooms in Basement
Outdoor Features
- Balcony
- Patio
- Rain Gutters
Location
- Property is near public transit
Schools
- Centennial Elementary School
- Skinner Middle School
- North High School
Utilities
- Forced Air Heating and Cooling System
- Heating System Uses Natural Gas
- Tankless Water Heater
- Cable TV Available
Community Details
- No Home Owners Association
- Berkeley Subdivision
Listing and Financial Details
- Exclusions: DO NOT CONTACT SELLERS. Agent is in an active listing agreement. Personal items. Sellers would love to sell furniture with the home. All furniture available for sale or negotiable with offer.
- Assessor Parcel Number 2192-16-034
Map
Home Values in the Area
Average Home Value in this Area
Tax History
| Year | Tax Paid | Tax Assessment Tax Assessment Total Assessment is a certain percentage of the fair market value that is determined by local assessors to be the total taxable value of land and additions on the property. | Land | Improvement |
|---|---|---|---|---|
| 2024 | $5,619 | $70,940 | $26,610 | $44,330 |
| 2023 | $5,497 | $70,940 | $26,610 | $44,330 |
| 2022 | $4,101 | $51,570 | $20,200 | $31,370 |
| 2021 | $3,960 | $53,070 | $20,790 | $32,280 |
| 2020 | $2,614 | $35,230 | $18,480 | $16,750 |
| 2019 | $2,541 | $35,230 | $18,480 | $16,750 |
| 2018 | $2,701 | $34,910 | $13,370 | $21,540 |
| 2017 | $2,693 | $34,910 | $13,370 | $21,540 |
Property History
| Date | Event | Price | Change | Sq Ft Price |
|---|---|---|---|---|
| 03/21/2025 03/21/25 | Price Changed | $1,099,900 | -4.4% | $455 / Sq Ft |
| 02/12/2025 02/12/25 | For Sale | $1,150,000 | +9.0% | $476 / Sq Ft |
| 04/21/2022 04/21/22 | Sold | $1,055,000 | +6.0% | $436 / Sq Ft |
| 04/10/2022 04/10/22 | Pending | -- | -- | -- |
| 04/06/2022 04/06/22 | For Sale | $995,000 | -- | $411 / Sq Ft |
Deed History
| Date | Type | Sale Price | Title Company |
|---|---|---|---|
| Warranty Deed | $1,055,000 | None Listed On Document | |
| Special Warranty Deed | $683,000 | Prestige Title & Escrow | |
| Warranty Deed | $459,900 | First American | |
| Personal Reps Deed | $485,000 | Land Title Guarantee |
Mortgage History
| Date | Status | Loan Amount | Loan Type |
|---|---|---|---|
| Previous Owner | $120,000 | Credit Line Revolving | |
| Previous Owner | $547,000 | New Conventional | |
| Previous Owner | $546,400 | New Conventional | |
| Previous Owner | $469,787 | VA | |
| Previous Owner | $390,000 | Purchase Money Mortgage | |
| Previous Owner | $10,000 | Unknown |
Similar Homes in the area
Source: REcolorado®
MLS Number: 6976966
APN: 2192-16-034
- 4469 Tennyson St Unit 15
- 4469 Tennyson St Unit 4
- 4485 Tennyson St Unit 5
- 4495 Utica St
- 4426 Utica St
- 4491 20 1/2 Rd
- 4491 Tennyson St
- 4512 Utica St
- 4440 Tennyson St Unit 4
- 4506 Vrain St
- 4544 Utica St
- 4383 Tennyson St Unit 3-E
- 4401 Vrain St
- 4539 Tennyson St Unit 105
- 4529 Vrain St
- 4452 Stuart St
- 4571 Stuart St
- 4525 N Raleigh St
- 4258 Tennyson St
- 4305 W 46th Ave Unit 1
