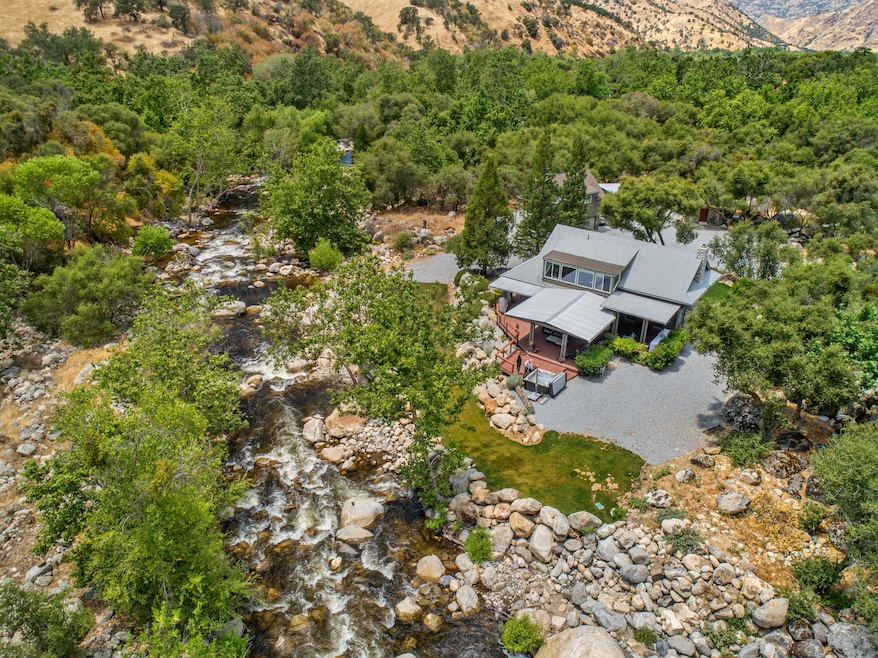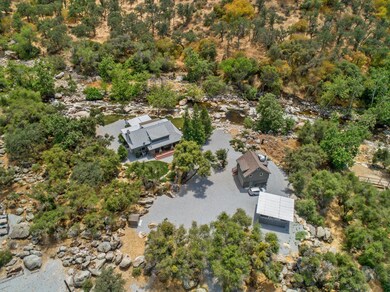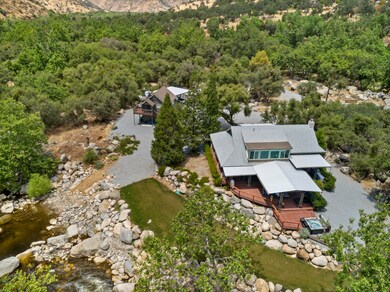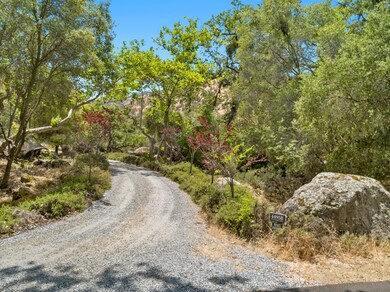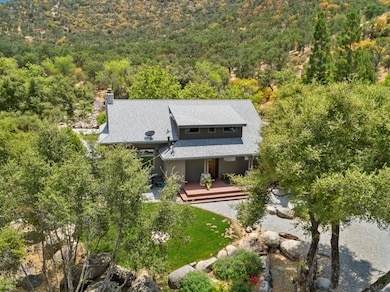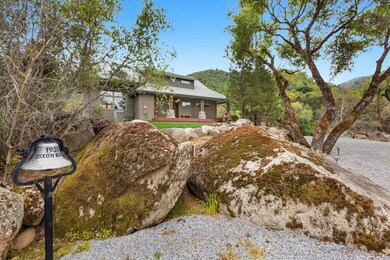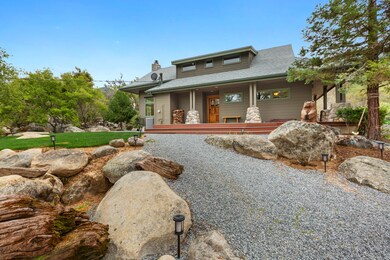
44958 S Fork Dr Three Rivers, CA 93271
Highlights
- Above Ground Spa
- RV Garage
- Waterfront
- Three Rivers Elementary School Rated A-
- River View
- Wood Burning Stove
About This Home
As of December 2024ENCHANTING RIVER ESTATE!
This Magical 4.82ac private retreat offers resort like living with the extra large, mostly covered deck with outdoor fans, overlooking the beauty of the South Fork river.
As you enter the well maintained property you will be greeted with large boulder outcroppings and majestic oaks leading you to your own secluded compound featuring a custom 2 bed, 2 bath home. The wraparound porch gives you peaceful, relaxing sitting areas to suit your mood with sights and sounds of the 400 ft of river frontage at your beck and call.
As you step inside you will enter into an entertainer's dream. New granite countertops in the kitchen, 6 burner KitchenAid range, wine refrigerator, and above counter windows bringing the river breeze indoors.
The living room boasts a 2 story vaulted pine ceiling with bolted beams and a majestic floor to ceiling rock fireplace.
Upstairs you have your own private space. There is a loft overlooking the living room, one bedroom, bath, and office space looking out to the river and Dennison Mountain!
Above the 2 car garage is a separate 440 sq ft of living space for additional family/friends, or great rental option. Included is a fireplace, kitchenette, and full bath.
Upgrades include a new river well system, new roof, new air conditioner unit, new mini split in the studio, enlarged and gravel driveway which added twice the parking, and much more!
This is your opportunity to actually live in your home by the river. It doesn't get much closer than this!
Home Details
Home Type
- Single Family
Est. Annual Taxes
- $9,326
Year Built
- Built in 1992
Lot Details
- 4.82 Acre Lot
- Waterfront
- Landscaped
- Rock Outcropping
- Secluded Lot
- Gentle Sloping Lot
- Sprinklers Throughout Yard
- Many Trees
- Garden
- Back and Front Yard
- Zoning described as R-A-217
Parking
- 2 Car Detached Garage
- Front Facing Garage
- Gravel Driveway
- Guest Parking
- RV Garage
Property Views
- River
- Trees
- Mountain
- Hills
Home Design
- Raised Foundation
- Composition Roof
- Wood Siding
Interior Spaces
- 1,890 Sq Ft Home
- 2-Story Property
- Beamed Ceilings
- Vaulted Ceiling
- Ceiling Fan
- Recessed Lighting
- Wood Burning Stove
- Fireplace With Gas Starter
- Awning
- Entrance Foyer
- Living Room with Fireplace
- Living Room with Attached Deck
- Storage
- Carbon Monoxide Detectors
Kitchen
- Built-In Range
- Range Hood
- Recirculated Exhaust Fan
- Microwave
- Dishwasher
- Wine Refrigerator
- Granite Countertops
- Disposal
Flooring
- Wood
- Carpet
- Stone
- Ceramic Tile
Bedrooms and Bathrooms
- 3 Bedrooms
Laundry
- Laundry closet
- Washer
Outdoor Features
- Above Ground Spa
- Wrap Around Porch
- Exterior Lighting
Utilities
- Central Heating and Cooling System
- Heating System Uses Propane
- Propane
- Well
- Well Pump
- Water Heater
- Septic Tank
Additional Features
- ADU includes parking
- Property is near a park
Community Details
- No Home Owners Association
Listing and Financial Details
- Assessor Parcel Number 114250003000
Map
Home Values in the Area
Average Home Value in this Area
Property History
| Date | Event | Price | Change | Sq Ft Price |
|---|---|---|---|---|
| 02/04/2025 02/04/25 | Off Market | $1,100,000 | -- | -- |
| 12/17/2024 12/17/24 | Sold | $1,200,000 | -11.1% | $635 / Sq Ft |
| 10/31/2024 10/31/24 | Pending | -- | -- | -- |
| 08/18/2024 08/18/24 | Price Changed | $1,350,000 | -3.2% | $714 / Sq Ft |
| 06/14/2024 06/14/24 | For Sale | $1,395,000 | +26.8% | $738 / Sq Ft |
| 05/12/2022 05/12/22 | Sold | $1,100,000 | 0.0% | $582 / Sq Ft |
| 04/22/2022 04/22/22 | Sold | $1,100,000 | -12.0% | $582 / Sq Ft |
| 03/25/2022 03/25/22 | Pending | -- | -- | -- |
| 02/11/2022 02/11/22 | For Sale | $1,250,000 | +89285614.3% | $661 / Sq Ft |
| 06/12/2021 06/12/21 | For Sale | $1 | -100.0% | $0 / Sq Ft |
| 03/08/2013 03/08/13 | Sold | $725,000 | -3.3% | $339 / Sq Ft |
| 12/19/2012 12/19/12 | Pending | -- | -- | -- |
| 11/21/2012 11/21/12 | For Sale | $750,000 | -- | $350 / Sq Ft |
Tax History
| Year | Tax Paid | Tax Assessment Tax Assessment Total Assessment is a certain percentage of the fair market value that is determined by local assessors to be the total taxable value of land and additions on the property. | Land | Improvement |
|---|---|---|---|---|
| 2024 | $9,326 | $875,281 | $603,642 | $271,639 |
| 2023 | $9,113 | $858,119 | $591,806 | $266,313 |
| 2022 | $8,907 | $841,294 | $580,202 | $261,092 |
| 2021 | $8,939 | $824,798 | $568,825 | $255,973 |
| 2020 | $8,839 | $816,340 | $562,992 | $253,348 |
| 2019 | $8,719 | $800,333 | $551,953 | $248,380 |
| 2018 | $8,364 | $784,640 | $541,130 | $243,510 |
| 2017 | $8,202 | $769,255 | $530,520 | $238,735 |
| 2016 | $8,033 | $754,172 | $520,118 | $234,054 |
| 2015 | $7,708 | $742,843 | $512,305 | $230,538 |
| 2014 | $7,708 | $728,292 | $502,270 | $226,022 |
Mortgage History
| Date | Status | Loan Amount | Loan Type |
|---|---|---|---|
| Previous Owner | $560,000 | New Conventional | |
| Previous Owner | $450,000 | New Conventional | |
| Previous Owner | $417,000 | New Conventional | |
| Previous Owner | $107,949 | Unknown |
Deed History
| Date | Type | Sale Price | Title Company |
|---|---|---|---|
| Grant Deed | -- | None Listed On Document | |
| Grant Deed | -- | None Listed On Document | |
| Grant Deed | $1,200,000 | Chicago Title | |
| Grant Deed | -- | Stewart Title Of California | |
| Interfamily Deed Transfer | -- | Chicago Title Company | |
| Grant Deed | -- | None Available | |
| Interfamily Deed Transfer | -- | -- |
Similar Homes in Three Rivers, CA
Source: Tulare County MLS
MLS Number: 229766
APN: 114-250-003-000
- Nn2 S Fork Dr
- 45490 S Fork Dr
- 0 S Fork Dr Unit 233591
- 0 Buckhorn Trail
- 43812 S Fork Dr
- 48250 S Fork Dr
- 0 Meadow Dr
- 40901 Quail Dr
- 40820 Oak Ridge Dr
- 42124 S Fork Dr
- 0 Ferndale Dr
- 42367 Corral Dr
- 40698 Crystal Dr
- 42108 La Quinta Dr
- 42140 Corral Dr
- 40209 Redtail Ln
- 42072 Corral Dr
- 41955 Black Oak Dr
- 42065 Quail Run Dr
- 0 Pierce Dr
