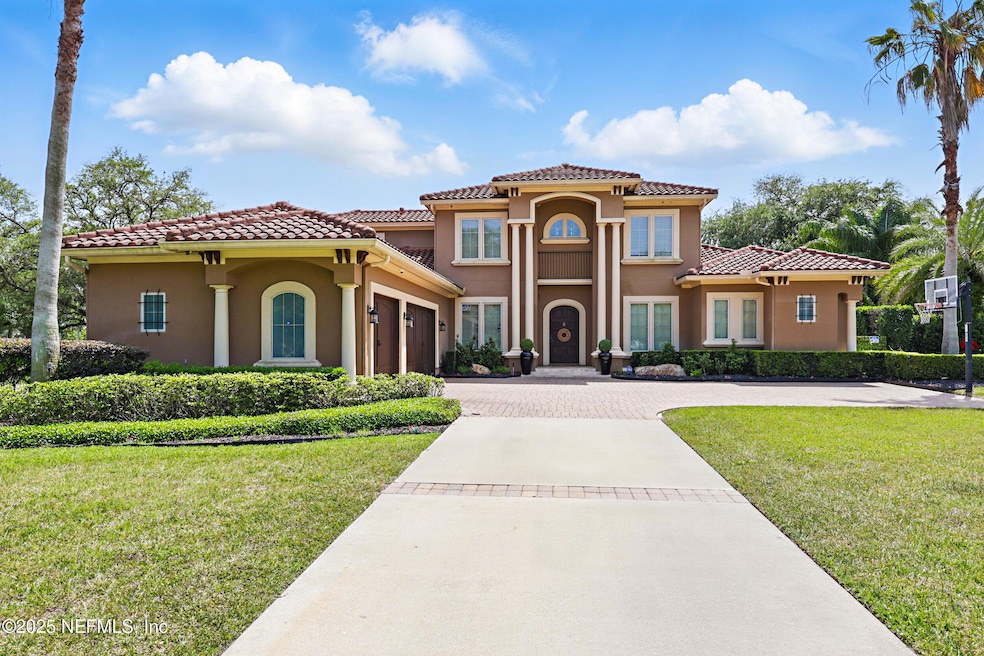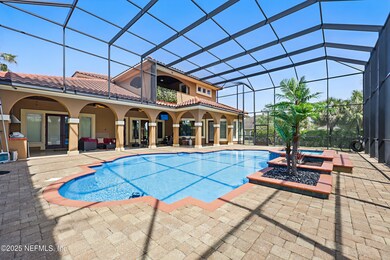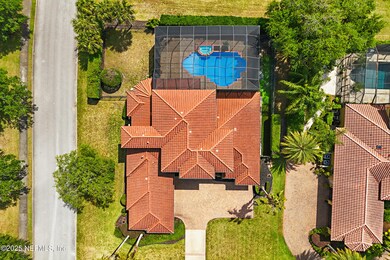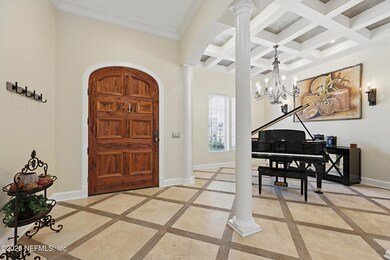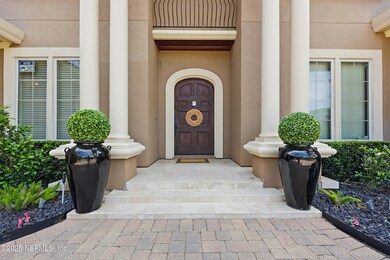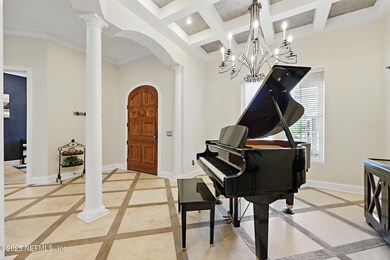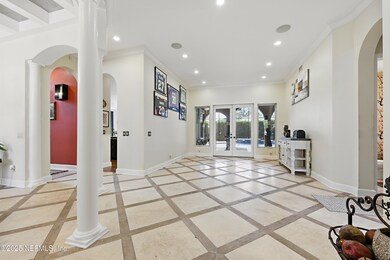
4496 Glen Kernan Pkwy E Jacksonville, FL 32224
Sans Pareil NeighborhoodEstimated payment $11,951/month
Highlights
- Fitness Center
- Security Service
- Clubhouse
- Chet's Creek Elementary School Rated A-
- 0.67 Acre Lot
- Traditional Architecture
About This Home
Welcome to your dream retreat nestled within the prestigious Glen Kernan Golf and Country Club, where luxury meets leisure. This fabulous home is perfectly positioned to enjoy the forthcoming enhancements of a Jim Furyk championship golf course, ensuring an unparalleled lifestyle for golf enthusiasts and nature lovers alike. As you step inside, you are greeted by exquisite travertine flooring, beautifully complemented by a custom wood floor inlay that exudes elegance and sophistication. The spacious open layout is designed for both entertaining and relaxation, with abundant natural light illuminating the interior. The heart of the home features rich hardwood floors, offering warmth and charm throughout the living spaces. The gourmet kitchen boasts modern appliances and ample counter space, making it a chef's paradise. Retreat to the primary suite, where luxury continues with opulent marble tile in the bathroom. This spa-like oasis includes a soaking tub and a separate walk-in shower, creating the perfect environment for unwinding after a long day. Step outside to discover your own private paradise in the backyard. A sparkling pool invites you to take a dip, while the exceptional sunsets create a breathtaking backdrop for evening gatherings or peaceful moments of solitude on the second-story balcony. This home is not just a residence; it's a lifestyle that offers the best of golf, leisure, and luxury living. Don't miss the opportunity to own a piece of paradise in Glen Kernanwhere every day feels like a vacation.
Home Details
Home Type
- Single Family
Est. Annual Taxes
- $18,081
Year Built
- Built in 2005
Lot Details
- 0.67 Acre Lot
- Wrought Iron Fence
- Back Yard Fenced
- Corner Lot
- Front and Back Yard Sprinklers
HOA Fees
- $417 Monthly HOA Fees
Parking
- 3 Car Attached Garage
- Garage Door Opener
Home Design
- Traditional Architecture
- Tile Roof
Interior Spaces
- 4,127 Sq Ft Home
- 2-Story Property
- 1 Fireplace
- Entrance Foyer
- Screened Porch
- Washer and Electric Dryer Hookup
Kitchen
- Eat-In Kitchen
- Breakfast Bar
- Gas Cooktop
- Dishwasher
- Kitchen Island
- Disposal
Flooring
- Wood
- Tile
Bedrooms and Bathrooms
- 5 Bedrooms
- Split Bedroom Floorplan
- Walk-In Closet
- 5 Full Bathrooms
- Bathtub With Separate Shower Stall
Outdoor Features
- Patio
Utilities
- No Cooling
- Heating Available
- Gas Water Heater
Listing and Financial Details
- Assessor Parcel Number 1677326555
Community Details
Overview
- Glen Kernan Subdivision
Recreation
- Community Basketball Court
- Community Playground
- Fitness Center
Additional Features
- Clubhouse
- Security Service
Map
Home Values in the Area
Average Home Value in this Area
Tax History
| Year | Tax Paid | Tax Assessment Tax Assessment Total Assessment is a certain percentage of the fair market value that is determined by local assessors to be the total taxable value of land and additions on the property. | Land | Improvement |
|---|---|---|---|---|
| 2024 | $18,081 | $1,097,306 | $400,000 | $697,306 |
| 2023 | $16,422 | $977,630 | $300,000 | $677,630 |
| 2022 | $14,320 | $924,003 | $300,000 | $624,003 |
| 2021 | $12,657 | $709,435 | $250,000 | $459,435 |
| 2020 | $12,154 | $676,527 | $200,000 | $476,527 |
| 2019 | $12,386 | $679,779 | $200,000 | $479,779 |
| 2018 | $11,182 | $648,264 | $200,000 | $448,264 |
| 2017 | $11,928 | $640,978 | $200,000 | $440,978 |
| 2016 | $10,685 | $603,398 | $0 | $0 |
| 2015 | $13,443 | $698,743 | $0 | $0 |
| 2014 | $13,180 | $677,479 | $0 | $0 |
Property History
| Date | Event | Price | Change | Sq Ft Price |
|---|---|---|---|---|
| 04/24/2025 04/24/25 | For Sale | $1,800,000 | -- | $436 / Sq Ft |
Deed History
| Date | Type | Sale Price | Title Company |
|---|---|---|---|
| Foreclosure Deed | -- | Law Office Of Nick James | |
| Warranty Deed | $225,000 | Guardian Title & Trust Inc | |
| Warranty Deed | -- | Attorney | |
| Deed | $100 | -- | |
| Warranty Deed | $720,000 | Landmark Title | |
| Corporate Deed | $275,000 | -- |
Mortgage History
| Date | Status | Loan Amount | Loan Type |
|---|---|---|---|
| Open | $750,000 | New Conventional | |
| Previous Owner | $450,000 | New Conventional | |
| Previous Owner | $250,000 | New Conventional | |
| Previous Owner | $432,000 | New Conventional | |
| Previous Owner | $349,600 | Credit Line Revolving | |
| Previous Owner | $698,750 | Unknown | |
| Previous Owner | $224,000 | Unknown |
Similar Homes in Jacksonville, FL
Source: realMLS (Northeast Florida Multiple Listing Service)
MLS Number: 2082145
APN: 167732-6555
- 4507 Rose Glen Rd
- 4506 Rose Glen Dr
- 4513 Rose Glen Rd
- 4519 Rose Glen Rd
- 4549 Rose Glen Dr
- 4555 Rose Glen Dr
- 4567 Rose Glen Dr
- 4638 Rose Glen Dr
- 4608 Rose Glen Dr
- 4520 Swilcan Bridge Ln N
- 4573 Rose Glen Dr
- 4585 Rose Glen Dr
- 4521 Swilcan Bridge Ln N
- 4468 Hunterston Ln
- 4570 Antler Hill Dr E
- 4571 Swilcan Bridge Ln N
- 4591 Rose Glen Dr
- 4607 Rose Glen Dr
- 4620 Rose Glen Dr
- 4614 Rose Glen Dr
