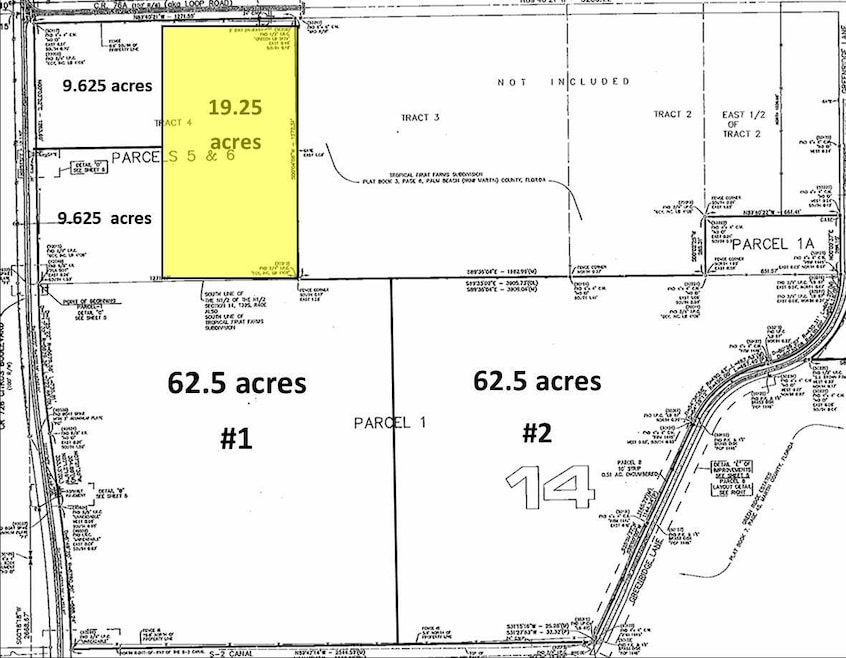
4496 SW 96th St Palm City, FL 34990
Estimated payment $14,901/month
Total Views
1,487
2
Beds
2
Baths
1,216
Sq Ft
$2,056
Price per Sq Ft
Highlights
- Horses Allowed in Community
- 838,530 Sq Ft lot
- 1-Story Property
- South Fork High School Rated A-
About This Home
Single family residence with detached garage located on 19.25 acres in Palm City. Lots of possibilities to add on to existing CBS home or renovate and use as residence. Detached garage can also be converted into living space.
Home Details
Home Type
- Single Family
Est. Annual Taxes
- $11,372
Year Built
- Built in 1971
Lot Details
- 19.25 Acre Lot
- Property is zoned AG Res
Home Design
- Frame Construction
Interior Spaces
- 1,216 Sq Ft Home
- 1-Story Property
Bedrooms and Bathrooms
- 2 Bedrooms
- 2 Full Bathrooms
Utilities
- Well
- Septic Tank
Listing and Financial Details
- Assessor Parcel Number 143940000004000100
Community Details
Overview
- Palm City Farms Subdivision
Recreation
- Horses Allowed in Community
Map
Create a Home Valuation Report for This Property
The Home Valuation Report is an in-depth analysis detailing your home's value as well as a comparison with similar homes in the area
Home Values in the Area
Average Home Value in this Area
Tax History
| Year | Tax Paid | Tax Assessment Tax Assessment Total Assessment is a certain percentage of the fair market value that is determined by local assessors to be the total taxable value of land and additions on the property. | Land | Improvement |
|---|---|---|---|---|
| 2024 | $9,787 | $507,988 | -- | -- |
| 2023 | $9,787 | $461,808 | $0 | $0 |
| 2022 | $7,826 | $419,826 | $0 | $0 |
| 2021 | $6,995 | $381,660 | $308,750 | $72,910 |
| 2020 | $6,683 | $364,870 | $308,750 | $56,120 |
| 2019 | $6,475 | $348,620 | $292,500 | $56,120 |
| 2018 | $6,137 | $344,490 | $292,500 | $51,990 |
| 2017 | $5,242 | $336,170 | $291,250 | $44,920 |
| 2016 | $4,849 | $267,340 | $221,250 | $46,090 |
| 2015 | $4,869 | $268,300 | $221,250 | $47,050 |
| 2014 | $4,869 | $279,090 | $235,250 | $43,840 |
Source: Public Records
Property History
| Date | Event | Price | Change | Sq Ft Price |
|---|---|---|---|---|
| 04/10/2025 04/10/25 | Pending | -- | -- | -- |
| 04/10/2025 04/10/25 | Pending | -- | -- | -- |
| 01/06/2025 01/06/25 | For Sale | $2,500,000 | 0.0% | $2,056 / Sq Ft |
| 12/13/2024 12/13/24 | Price Changed | $2,500,000 | +4.2% | -- |
| 11/18/2024 11/18/24 | For Sale | $2,400,000 | -- | -- |
Source: BeachesMLS
Deed History
| Date | Type | Sale Price | Title Company |
|---|---|---|---|
| Special Warranty Deed | -- | Attorney | |
| Deed | -- | -- | |
| Deed | -- | -- |
Source: Public Records
Similar Homes in Palm City, FL
Source: BeachesMLS
MLS Number: R11049391
APN: 14-39-40-000-004-00010-0
Nearby Homes
- 9935 SW Citrus Blvd
- 10241 SW Citrus Blvd
- 10025 SW Green Ridge Ln
- 0000 SW Green Ridge Ln
- 4750 SW Pentalago Place
- 6351 SW Pentalago Cir
- 9474 SW Purple Martin Way
- 3159 SW Otter Ln
- 9527 SW Merlin Ct
- 3368 SW Porpoise Cir
- 9503 SW Otter Ln
- 9686 SW Purple Martin Way
- 9743 SW Purple Martin Way
- 9706 SW Purple Martin Way
- 3476 SW Porpoise Cir
- 3009 SW Porpoise Cir
- 2997 SW Porpoise Cir
- 2883 SW Monarch Trail
- 2847 SW Thunderbird Tr
- 2828 SW Toronado Trail
