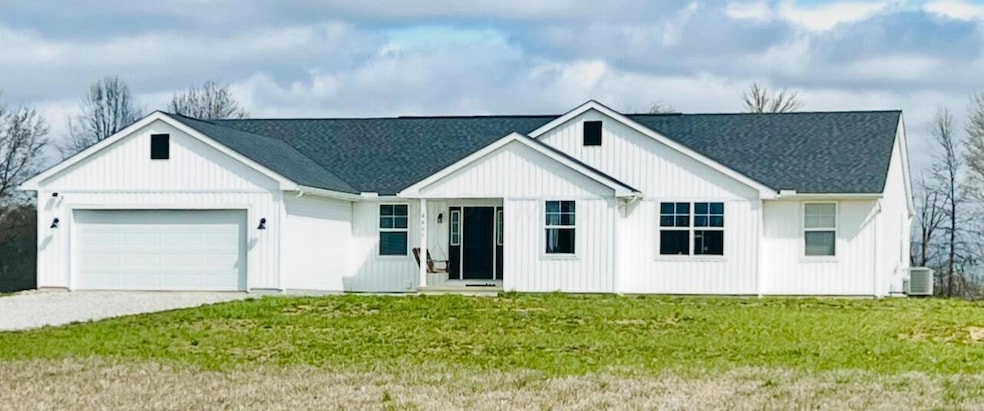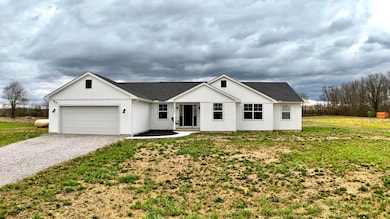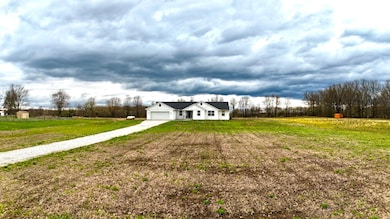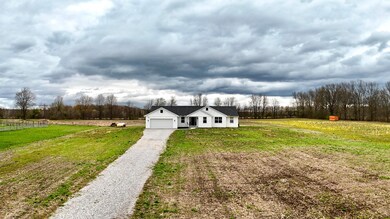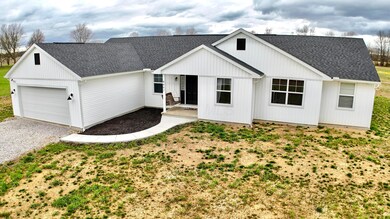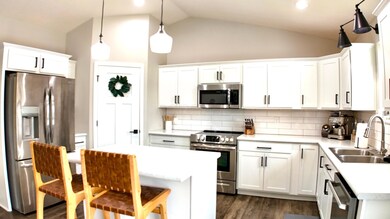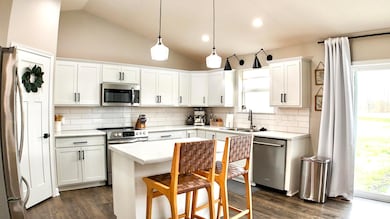
4497 County Road 124 Cardington, OH 43315
Estimated payment $3,211/month
Highlights
- Main Floor Primary Bedroom
- 2 Car Attached Garage
- Carpet
- Great Room
- Forced Air Heating and Cooling System
About This Home
Coming Soon - April 25th!Open House | 5-8 PMDon't miss this beautiful 2,181 sq ft Ranch in the Mount Gilead School District—a perfect blend of style and functionality! This 3-bedroom, 2.5-bath craftsman-style home offers an open-concept floor plan with luxury vinyl flooring throughout.You'll love the bright kitchen featuring white cabinetry and stainless steel appliances, perfectly positioned just steps away from the spacious and private Owner's Suite, complete with a walk-in closet and close proximity to the laundry room for added convenience.A separate hallway leads to two additional bedrooms, offering ideal privacy for family or guests.Set on 2.29 acres, this home also includes:Den/Flex space perfect for a home office or playroom.Full unfinished basement with storage galore,2-car attached garagePeaceful, country setting close to town. Just minutes from State Route 61 and I-71!Join us April 25th from 5-8 PM and tour this incredible and immaculate property!Interior photos and Drone Footage will be added prior to going live!
Home Details
Home Type
- Single Family
Est. Annual Taxes
- $5,116
Year Built
- Built in 2022
Lot Details
- 2.29 Acre Lot
Parking
- 2 Car Attached Garage
Home Design
- Block Foundation
- Vinyl Siding
Interior Spaces
- 2,181 Sq Ft Home
- Insulated Windows
- Great Room
- Carpet
- Laundry on main level
- Basement
Kitchen
- Electric Range
- Microwave
- Dishwasher
Bedrooms and Bathrooms
- 3 Main Level Bedrooms
- Primary Bedroom on Main
Utilities
- Forced Air Heating and Cooling System
- Heating System Uses Propane
- Electric Water Heater
- Private Sewer
Listing and Financial Details
- Assessor Parcel Number H23-0010027402
Map
Home Values in the Area
Average Home Value in this Area
Tax History
| Year | Tax Paid | Tax Assessment Tax Assessment Total Assessment is a certain percentage of the fair market value that is determined by local assessors to be the total taxable value of land and additions on the property. | Land | Improvement |
|---|---|---|---|---|
| 2024 | $5,116 | $122,190 | $21,000 | $101,190 |
| 2023 | $5,116 | $122,190 | $21,000 | $101,190 |
| 2022 | $417 | $9,030 | $9,030 | $0 |
| 2021 | $161 | $3,890 | $3,890 | $0 |
Property History
| Date | Event | Price | Change | Sq Ft Price |
|---|---|---|---|---|
| 04/25/2025 04/25/25 | For Sale | $499,999 | -- | $229 / Sq Ft |
Similar Homes in Cardington, OH
Source: Columbus and Central Ohio Regional MLS
MLS Number: 225012851
APN: H23-001-00-274-02
- 4085 County Road 124
- 4021 County Road 124
- 3651 State Route 529
- Lot 3 County Road 25
- Lot 1 County Road 25
- Lot 2 County Road 25
- 001 State Route 61
- 5329 Township Road 115
- 0 Township Rd 114 Unit 9061639
- 3601 Township Road 110
- 213 Union St
- 3073 County Road 20
- 0001 County Road 25
- 0 State Route 42 Unit 9064231
- 5631 County Road 23
- 4414 Township Road 232
- 2930 County Road 184
- 0 County Road 24
- 250 S Main St
- 106 E Marion St
