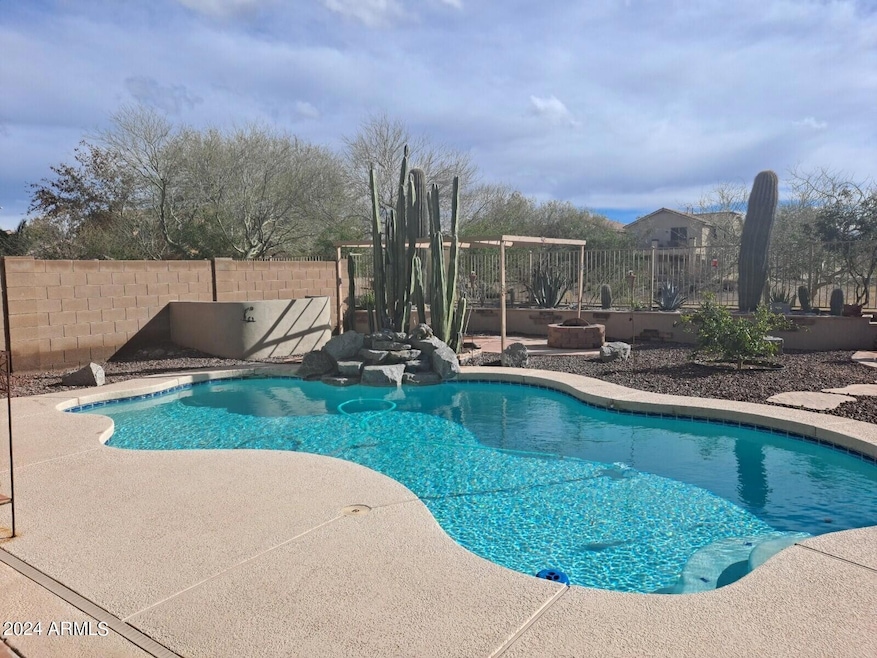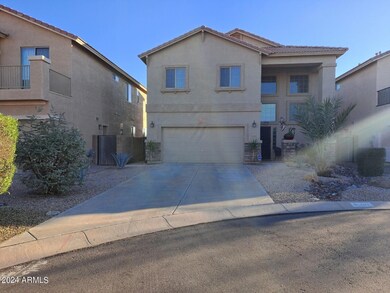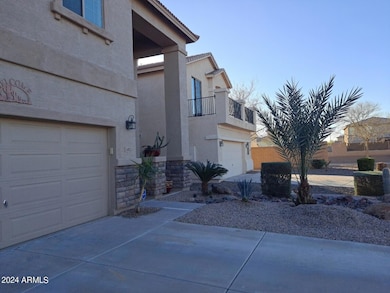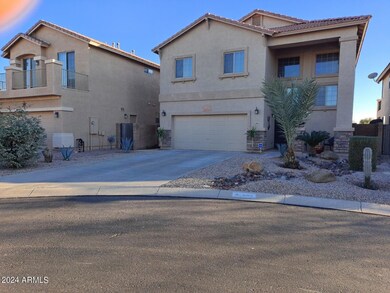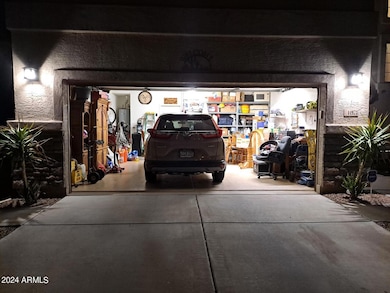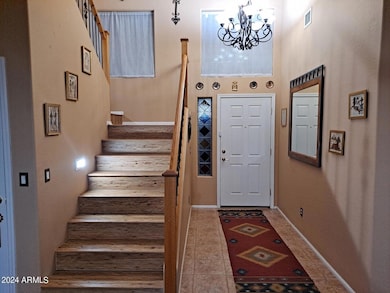
44973 W Sandhill Rd Maricopa, AZ 85139
Estimated payment $4,111/month
Highlights
- Heated Spa
- Outdoor Fireplace
- Covered patio or porch
- Solar Power System
- Spanish Architecture
- Double Pane Windows
About This Home
This beautifully maintained three bedroom two and half bath home with a GORGOUS DESERT OASIS is surrounded by scenic views and walking paths. Lounging in your PRIVATE POOL your view is open to the expansive community green belt, while still offering private seclusion behind the lush landscape just beyond your property., with the neighborhood park just around the corner. Surrounded by all of this greenery, is your ULTRA LOW MAINTENANCE dessert landscaped retreat. Whether you are sitting around cooking up smores around the fire. Splashing around in your pool or enjoying a glass of wine in your SPA your entertainer's yard will truly be your indulging retreat. Walking into your home you can't help but take note of the impressive craftsmanship of the solid iron screen door as you walk in to the room filled with warm colors and beautiful flooring. The GREATROOM prewired with 7.1 surround sound has the perfect niche for your art or sculptures. The staggered cabinetry, GAS RANGE, and Corian counter-tops make this kitchen open and inviting. Upstairs, your loft is open and bright. Your large master bedroom is complemented by a large tub, separate shower, WALKIN CLOSET, and double sinks. Your spare bedrooms share views of the front yard. This home has everything you are looking for, fans in all the bedrooms, great room and loft, soft-water system, RO water system, EPOXIED GARAGE FLOOR, much much more. Upgrade: AC system, washer & Dryer had complete overhaul. All faucets been changed to Delta brand in bathrooms & kitchen. The entire 2nd floor including stairway been changed to hard planks water and scratch resistant. Bathroom commodes been changed to 17.5" height. 30 electrical solar panels been installed reduces electrical bill Tremendously in hot summer days.
Home Details
Home Type
- Single Family
Est. Annual Taxes
- $2,029
Year Built
- Built in 2006
Lot Details
- 5,197 Sq Ft Lot
- Desert faces the front and back of the property
- Wrought Iron Fence
- Block Wall Fence
- Front Yard Sprinklers
- Sprinklers on Timer
HOA Fees
- $63 Monthly HOA Fees
Parking
- 2 Car Garage
- Garage Door Opener
Home Design
- Spanish Architecture
- Wood Frame Construction
- Tile Roof
- Stone Exterior Construction
- Stucco
Interior Spaces
- 1,844 Sq Ft Home
- 2-Story Property
- Ceiling height of 9 feet or more
- Ceiling Fan
- Fireplace
- Double Pane Windows
- Low Emissivity Windows
- Built-In Microwave
Flooring
- Carpet
- Linoleum
- Laminate
- Tile
Bedrooms and Bathrooms
- 3 Bedrooms
- Primary Bathroom is a Full Bathroom
- 2.5 Bathrooms
- Dual Vanity Sinks in Primary Bathroom
- Bathtub With Separate Shower Stall
Home Security
- Security System Owned
- Smart Home
Eco-Friendly Details
- Solar Power System
Pool
- Heated Spa
- Play Pool
- Above Ground Spa
Outdoor Features
- Covered patio or porch
- Outdoor Fireplace
- Fire Pit
Schools
- Maricopa Elementary School
- Maricopa Wells Middle School
- Maricopa High School
Utilities
- Refrigerated Cooling System
- Heating System Uses Natural Gas
- Water Filtration System
- Water Softener
- High Speed Internet
- Cable TV Available
Listing and Financial Details
- Tax Lot 363
- Assessor Parcel Number 512-37-363
Community Details
Overview
- Association fees include ground maintenance, street maintenance
- Alterra HOA, Phone Number (623) 251-5260
- Alterra South Subdivision
Recreation
- Community Playground
- Bike Trail
Map
Home Values in the Area
Average Home Value in this Area
Tax History
| Year | Tax Paid | Tax Assessment Tax Assessment Total Assessment is a certain percentage of the fair market value that is determined by local assessors to be the total taxable value of land and additions on the property. | Land | Improvement |
|---|---|---|---|---|
| 2025 | $2,083 | $23,344 | -- | -- |
| 2024 | $1,971 | $28,650 | -- | -- |
| 2023 | $2,029 | $23,241 | $0 | $0 |
| 2022 | $1,971 | $16,153 | $1,307 | $14,846 |
| 2021 | $1,881 | $14,552 | $0 | $0 |
| 2020 | $1,796 | $14,414 | $0 | $0 |
| 2019 | $1,727 | $13,813 | $0 | $0 |
| 2018 | $1,704 | $12,995 | $0 | $0 |
| 2017 | $1,623 | $13,227 | $0 | $0 |
| 2016 | $1,461 | $13,052 | $1,250 | $11,802 |
| 2014 | $1,395 | $8,979 | $1,000 | $7,979 |
Property History
| Date | Event | Price | Change | Sq Ft Price |
|---|---|---|---|---|
| 08/06/2024 08/06/24 | For Sale | $695,000 | +256.4% | $377 / Sq Ft |
| 10/18/2018 10/18/18 | Sold | $195,000 | 0.0% | $102 / Sq Ft |
| 09/02/2018 09/02/18 | For Sale | $195,000 | -- | $102 / Sq Ft |
Deed History
| Date | Type | Sale Price | Title Company |
|---|---|---|---|
| Warranty Deed | $193,950 | Equitable Title Agency Llc | |
| Special Warranty Deed | $251,620 | First American Title Ins Co |
Mortgage History
| Date | Status | Loan Amount | Loan Type |
|---|---|---|---|
| Previous Owner | $138,000 | Credit Line Revolving | |
| Previous Owner | $154,400 | Credit Line Revolving | |
| Previous Owner | $125,000 | New Conventional | |
| Closed | $76,250 | No Value Available |
Similar Homes in Maricopa, AZ
Source: Arizona Regional Multiple Listing Service (ARMLS)
MLS Number: 6740557
APN: 512-37-363
- 44917 W Zion Rd
- 44865 W Horse Mesa Rd
- 45108 W Zion Rd
- 45140 W Zion Rd
- 45049 W Cypress Ln
- 45084 W Desert Garden Rd
- 45144 W Desert Garden Rd
- 18890 N John Wayne Pkwy Unit 1
- 45071 W Yucca Ln
- 17507 N Costa Brava Ave
- 45335 W Rhea Rd
- 45338 W Norris Rd
- 44493 W Cypress Ln
- 17812 N Carmen Ave
- 44611 W Mescal St
- 17345 N Costa Brava Ave
- 45513 W Sky Ln
- 45558 W Mountain View Rd
- 45298 W Sage Brush Dr
- 44583 W Windrose Dr
