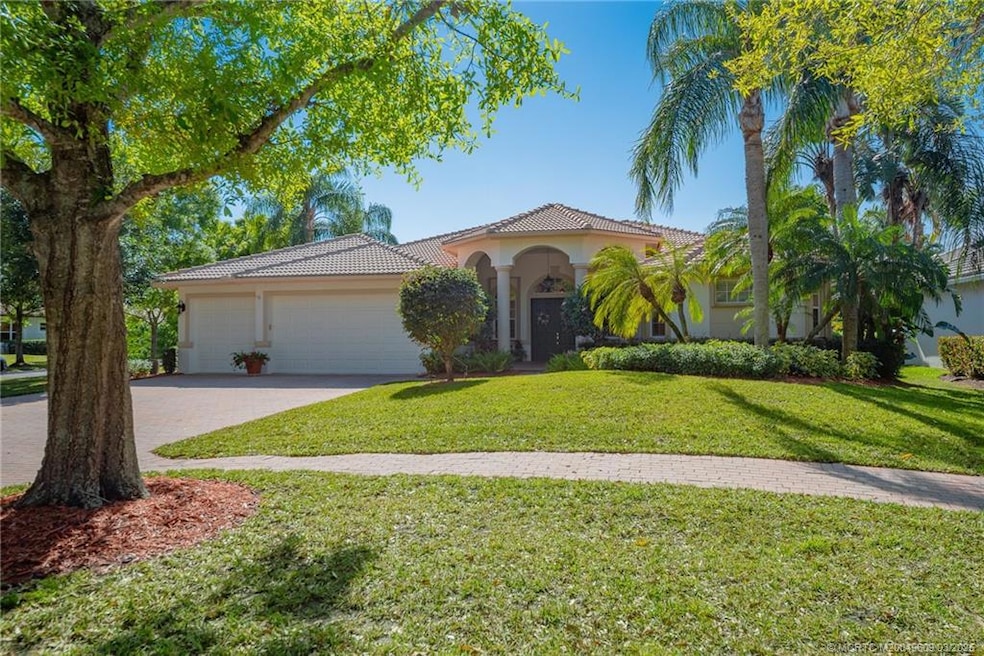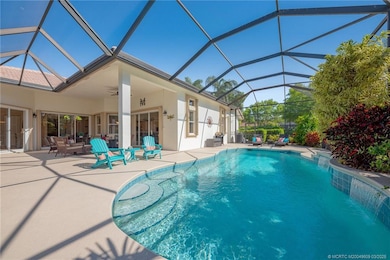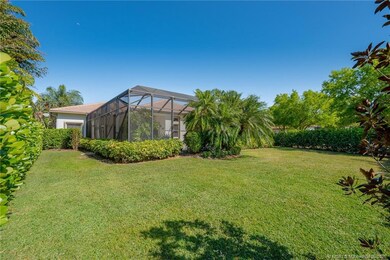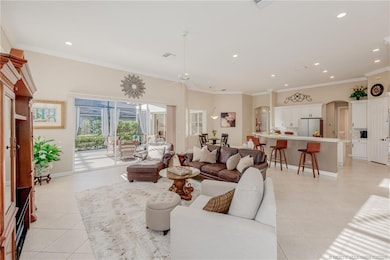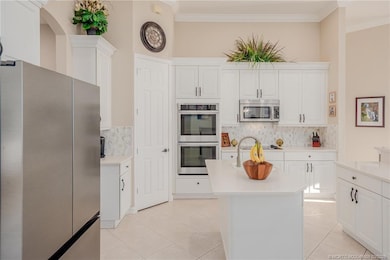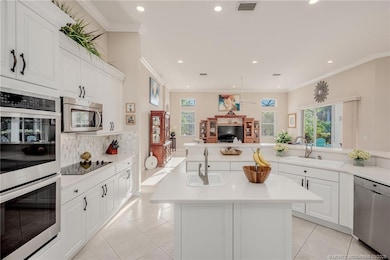
4498 SW Long Bay Dr Palm City, FL 34990
Estimated payment $6,175/month
Highlights
- Golf Course Community
- Screened Pool
- Clubhouse
- Palm City Elementary School Rated A-
- Gated Community
- Contemporary Architecture
About This Home
Better Family Living in the Estates of Hammock Creek! Beautifully upgraded 4-bedroom, 3-bath + office, 3-car garage pool home features a split floor plan with an open-concept kitchen flowing into a large family room - perfect for entertaining. Situated on over 1/3 acre, this property offers plenty of room for healthy family fun! The private screened-in pool and oversized patio sit on a tranquil corner lot leading into a cul-de-sac. Inside, enjoy volume ceilings, tile flooring in main living areas, and new LVT flooring in select spaces. Recent upgrades include accordion shutters, two A/C units, kitchen cabinetry, backsplash, refrigerator, double oven, cooktop, plus refreshed front & rear landscaping. Amenities include a lakeside pool, clubhouse, fitness room, basketball, tennis courts, tot lot & public golfing. A-rated Palm City schools, close to shopping, dining, & highways. Don’t miss this opportunity to live in one of the area's most picturesque neighborhoods!
Listing Agent
Keller Williams of the Treasure Coast Brokerage Phone: 772-419-0400 License #3290590

Home Details
Home Type
- Single Family
Est. Annual Taxes
- $9,457
Year Built
- Built in 2002
Lot Details
- 0.38 Acre Lot
- Property fronts a private road
- Cul-De-Sac
- Northeast Facing Home
- Sprinkler System
HOA Fees
- $202 Monthly HOA Fees
Home Design
- Contemporary Architecture
- Barrel Roof Shape
- Tile Roof
- Concrete Roof
- Concrete Siding
- Block Exterior
Interior Spaces
- 3,212 Sq Ft Home
- 1-Story Property
- High Ceiling
- Ceiling Fan
- Entrance Foyer
- Formal Dining Room
- Screened Porch
- Pool Views
Kitchen
- Breakfast Area or Nook
- Eat-In Kitchen
- Breakfast Bar
- Built-In Oven
- Cooktop
- Microwave
- Dishwasher
- Kitchen Island
- Disposal
Flooring
- Tile
- Vinyl
Bedrooms and Bathrooms
- 4 Bedrooms
- Split Bedroom Floorplan
- Walk-In Closet
- 3 Full Bathrooms
- Dual Sinks
- Hydromassage or Jetted Bathtub
- Garden Bath
- Separate Shower
Laundry
- Dryer
- Washer
- Laundry Tub
Home Security
- Security System Owned
- Hurricane or Storm Shutters
- Fire and Smoke Detector
Parking
- 3 Car Attached Garage
- Garage Door Opener
- Driveway
- 1 to 5 Parking Spaces
Pool
- Screened Pool
- Concrete Pool
- Heated In Ground Pool
- Saltwater Pool
- Pool Equipment or Cover
Outdoor Features
- Patio
- Exterior Lighting
Utilities
- Central Heating and Cooling System
- Underground Utilities
- Satellite Dish
Community Details
Overview
- Association fees include management, common areas, recreation facilities, security
- Association Phone (772) 320-9617
Amenities
- Clubhouse
- Game Room
- Community Kitchen
Recreation
- Golf Course Community
- Tennis Courts
- Community Basketball Court
- Pickleball Courts
- Community Playground
- Community Pool
- Park
- Trails
Security
- Gated Community
Map
Home Values in the Area
Average Home Value in this Area
Tax History
| Year | Tax Paid | Tax Assessment Tax Assessment Total Assessment is a certain percentage of the fair market value that is determined by local assessors to be the total taxable value of land and additions on the property. | Land | Improvement |
|---|---|---|---|---|
| 2024 | $9,294 | $589,645 | -- | -- |
| 2023 | $9,294 | $572,471 | $0 | $0 |
| 2022 | $8,973 | $555,798 | $0 | $0 |
| 2021 | $6,702 | $405,575 | $0 | $0 |
| 2020 | $6,584 | $399,976 | $0 | $0 |
| 2019 | $6,507 | $390,983 | $0 | $0 |
| 2018 | $6,344 | $383,693 | $0 | $0 |
| 2017 | $5,665 | $375,801 | $0 | $0 |
| 2016 | $5,883 | $368,071 | $0 | $0 |
| 2015 | $5,591 | $365,512 | $0 | $0 |
| 2014 | $5,591 | $362,611 | $0 | $0 |
Property History
| Date | Event | Price | Change | Sq Ft Price |
|---|---|---|---|---|
| 04/17/2025 04/17/25 | Pending | -- | -- | -- |
| 03/21/2025 03/21/25 | For Sale | $929,000 | +54.8% | $289 / Sq Ft |
| 05/03/2021 05/03/21 | Sold | $600,000 | -2.4% | $187 / Sq Ft |
| 04/03/2021 04/03/21 | Pending | -- | -- | -- |
| 12/14/2020 12/14/20 | For Sale | $615,000 | -- | $191 / Sq Ft |
Deed History
| Date | Type | Sale Price | Title Company |
|---|---|---|---|
| Warranty Deed | $600,000 | Signature Title Fl Partners | |
| Interfamily Deed Transfer | -- | Attorney | |
| Special Warranty Deed | $323,500 | North American Title Co | |
| Deed | $1,069,000 | -- |
Mortgage History
| Date | Status | Loan Amount | Loan Type |
|---|---|---|---|
| Previous Owner | $120,000 | Unknown | |
| Previous Owner | $115,000 | Credit Line Revolving | |
| Previous Owner | $50,000 | Credit Line Revolving | |
| Previous Owner | $323,494 | Unknown | |
| Previous Owner | $323,494 | No Value Available |
Similar Homes in Palm City, FL
Source: Martin County REALTORS® of the Treasure Coast
MLS Number: M20049609
APN: 44-38-41-003-000-01800-0
- 4473 SW Long Bay Dr
- 4658 SW Long Bay Dr
- 4426 SW Oakhaven Ln
- 1639 SW Thornberry Cir
- 4747 SW Long Bay Dr
- 4770 SW Long Bay Dr
- 4175 SW Oakhaven Ln
- 4402 SW Dundee Ct
- 4384 SW Thicket Ct
- 4961 SW Parkgate Blvd
- 4073 SW Lakewood Dr
- 4192 SW Oakhaven Ln
- 1729 SW Oakwater Point
- 4081 SW Parkgate Blvd Unit F
- 4081 SW Parkgate Blvd Unit A
- 4548 SW Fenwick Ln
- 4660 SW Parkgate Blvd Unit C
- 2712 SW Bear Paw Trail
- 4989 SW Lake Grove Cir
- 2200 SW Waterview Place
