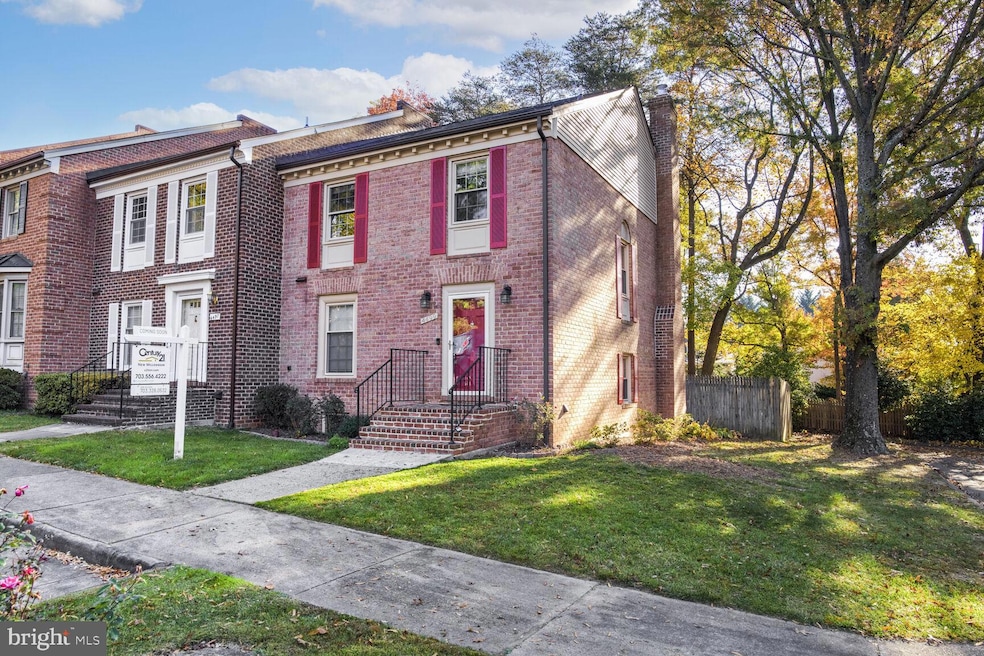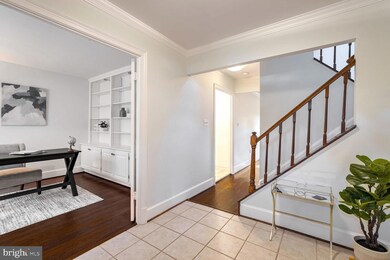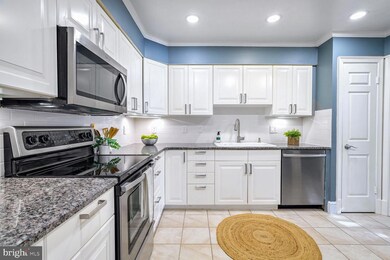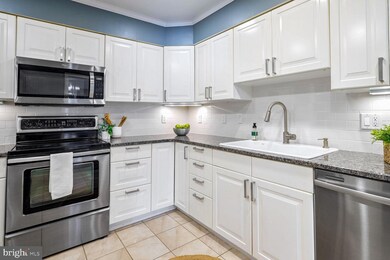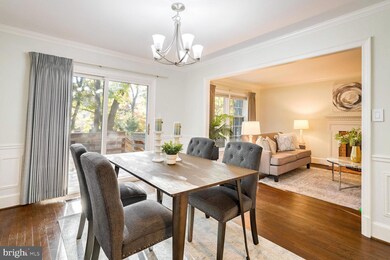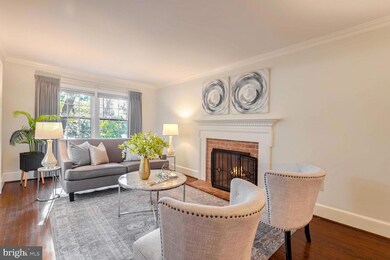
4499 Morning Wind Ct Annandale, VA 22003
Highlights
- Colonial Architecture
- 2 Fireplaces
- Patio
- Deck
- Double Pane Windows
- Central Heating and Cooling System
About This Home
As of December 2024Welcome to this stunning all-brick townhome, ideally located in the heart of Annandale. Situated in the exclusive and peaceful community of Indian Run, a hidden gem with just 38 homes, this property is move-in ready and exhibits clear pride of ownership. The current owners have meticulously maintained and tastefully updated the home, ensuring it stands out. Upon entering, you are greeted by a tiled foyer leading to a versatile den or office, which could serve as a first-floor bedroom. The main level also features a convenient powder room and a beautifully renovated kitchen. The spacious living room, with elegant crown molding and a wood-burning fireplace, flows seamlessly into the formal dining room, which opens to a private deck and brick patio. The expansive, end-unit backyard offers a serene, relaxing or entertaining space. The upper level features a spacious primary suite with two large closets and a beautifully renovated ensuite bath. Two additional bedrooms and a renovated hall bath complete this floor, all accented by rich, walnut-stained oak hardwood floors. The lower level provides abundant space, including a large family room with a wet bar, a second fireplace, a half bath,
and a sizable utility/storage room. Adding a full bath and a fourth bedroom is possible should you need more space. Indian Run offers an outstanding location off Little River Turnpike, with easy access to major highways, including 95/395/495. It is conveniently located near Amazon HQ2, Tysons, Old Town, the Pentagon, and Downtown DC. Nearby amenities include shopping, grocery stores, schools, parks, restaurants, and more. Discover why Indian Run is one of Annandale's best-kept secrets, and make this exceptional townhome your own.
Townhouse Details
Home Type
- Townhome
Est. Annual Taxes
- $7,444
Year Built
- Built in 1977
Lot Details
- 2,680 Sq Ft Lot
- Property is in excellent condition
HOA Fees
- $86 Monthly HOA Fees
Home Design
- Colonial Architecture
- Brick Exterior Construction
- Slab Foundation
- Asphalt Roof
Interior Spaces
- Property has 3 Levels
- 2 Fireplaces
- Wood Burning Fireplace
- Double Pane Windows
- Double Hung Windows
Kitchen
- Stove
- Built-In Microwave
- Dishwasher
- Disposal
Bedrooms and Bathrooms
- 3 Bedrooms
Laundry
- Dryer
- Washer
Basement
- Laundry in Basement
- Basement with some natural light
Parking
- Off-Street Parking
- 2 Assigned Parking Spaces
Outdoor Features
- Deck
- Patio
- Exterior Lighting
Schools
- Columbia Elementary School
- Holmes Middle School
- Annandale High School
Utilities
- Central Heating and Cooling System
- Vented Exhaust Fan
- Electric Water Heater
Listing and Financial Details
- Tax Lot 22
- Assessor Parcel Number 0712 26 0022
Community Details
Overview
- Association fees include common area maintenance, snow removal, trash
- Indian Run Homes Association
- Indian Run Townhouses Subdivision
Pet Policy
- Dogs and Cats Allowed
Map
Home Values in the Area
Average Home Value in this Area
Property History
| Date | Event | Price | Change | Sq Ft Price |
|---|---|---|---|---|
| 12/05/2024 12/05/24 | Sold | $650,000 | +0.8% | $290 / Sq Ft |
| 11/06/2024 11/06/24 | Pending | -- | -- | -- |
| 10/31/2024 10/31/24 | For Sale | $645,000 | +3.2% | $288 / Sq Ft |
| 03/28/2022 03/28/22 | Sold | $625,000 | +13.7% | $348 / Sq Ft |
| 03/08/2022 03/08/22 | Pending | -- | -- | -- |
| 03/03/2022 03/03/22 | For Sale | $549,900 | -- | $307 / Sq Ft |
Tax History
| Year | Tax Paid | Tax Assessment Tax Assessment Total Assessment is a certain percentage of the fair market value that is determined by local assessors to be the total taxable value of land and additions on the property. | Land | Improvement |
|---|---|---|---|---|
| 2024 | $7,444 | $642,580 | $195,000 | $447,580 |
| 2023 | $6,715 | $595,080 | $180,000 | $415,080 |
| 2022 | $5,856 | $512,140 | $165,000 | $347,140 |
| 2021 | $5,538 | $471,940 | $145,000 | $326,940 |
| 2020 | $5,283 | $446,370 | $135,000 | $311,370 |
| 2019 | $5,224 | $441,370 | $130,000 | $311,370 |
| 2018 | $5,076 | $441,370 | $130,000 | $311,370 |
| 2017 | $4,960 | $427,260 | $122,000 | $305,260 |
| 2016 | $4,857 | $419,260 | $114,000 | $305,260 |
| 2015 | $4,486 | $401,980 | $114,000 | $287,980 |
| 2014 | $4,376 | $392,980 | $105,000 | $287,980 |
Mortgage History
| Date | Status | Loan Amount | Loan Type |
|---|---|---|---|
| Open | $617,500 | New Conventional | |
| Previous Owner | $500,000 | New Conventional | |
| Previous Owner | $500,000 | New Conventional | |
| Previous Owner | $296,000 | New Conventional | |
| Previous Owner | $320,400 | New Conventional | |
| Previous Owner | $400,000 | Credit Line Revolving |
Deed History
| Date | Type | Sale Price | Title Company |
|---|---|---|---|
| Warranty Deed | $650,000 | First American Title | |
| Deed | $625,000 | Universal Title | |
| Warranty Deed | $625,000 | First American Title | |
| Warranty Deed | $356,000 | -- |
Similar Homes in the area
Source: Bright MLS
MLS Number: VAFX2207348
APN: 0712-26-0022
- 4521 Logsdon Dr Unit 238
- 6758 Perry Penney Dr
- 4355 Greenberry Ln
- 4553 Maxfield Dr
- 4645 Brentleigh Ct
- 4653 Brentleigh Ct
- 4200 Sandhurst Ct
- 7049 Cindy Ln
- 4555 Interlachen Ct Unit H
- 6810 Crossman St
- 4824 Kingston Dr
- 6640 Cardinal Ln
- 4728 Kandel Ct
- 6604 Reserves Hill Ct
- 4609 Willow Run Dr
- 7209 Sipes Ln
- 4812 Randolph Dr
- 4917 Kingston Dr
- 4413 Elan Ct
- 4508 Sawgrass Ct
